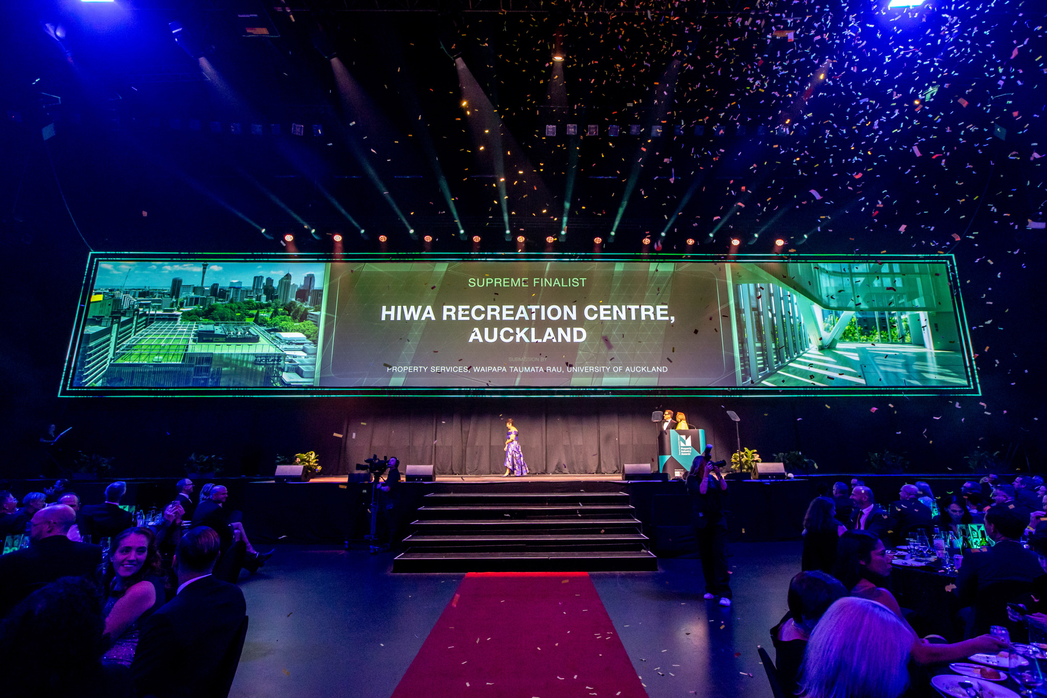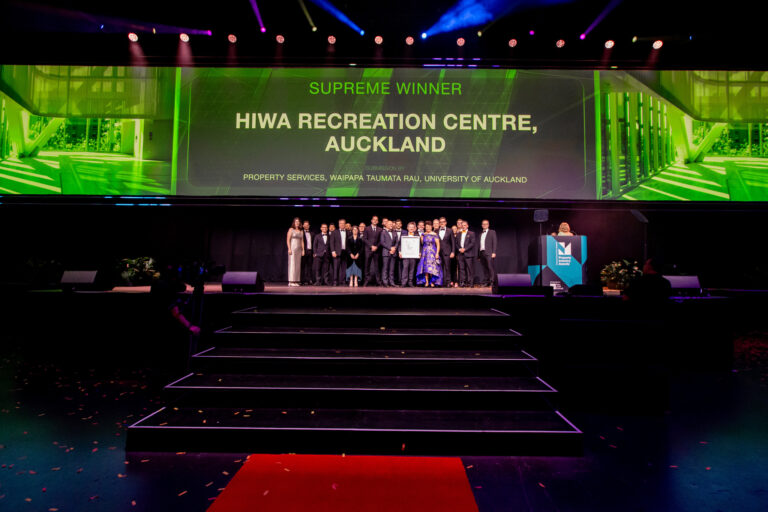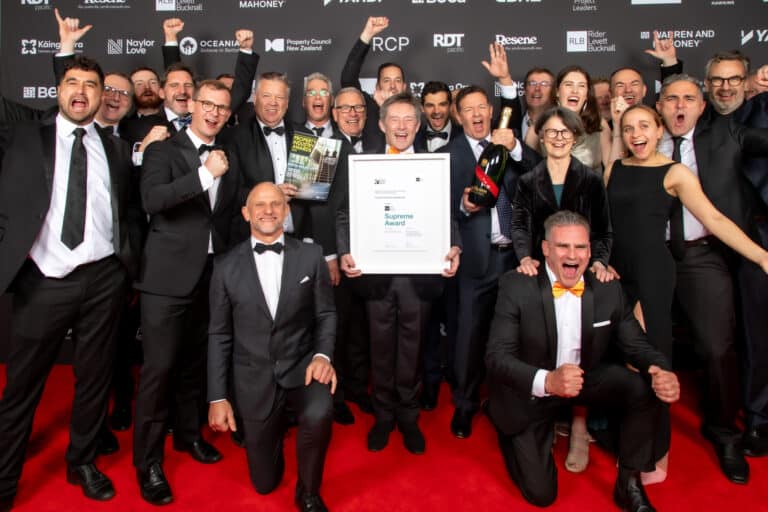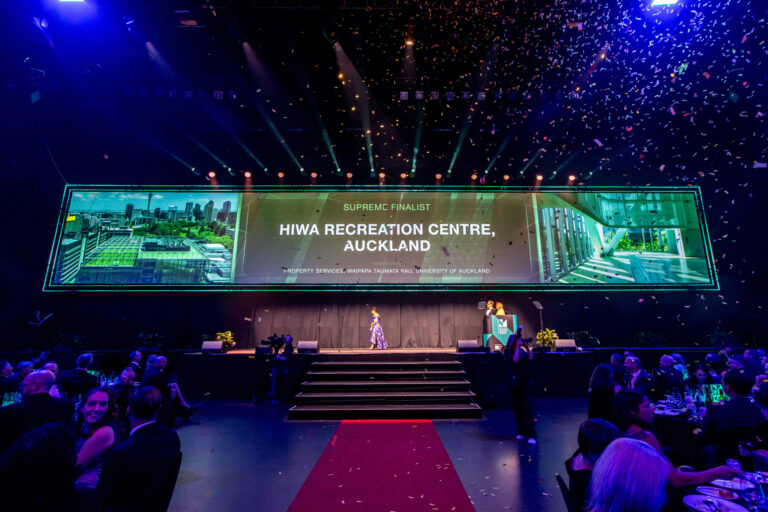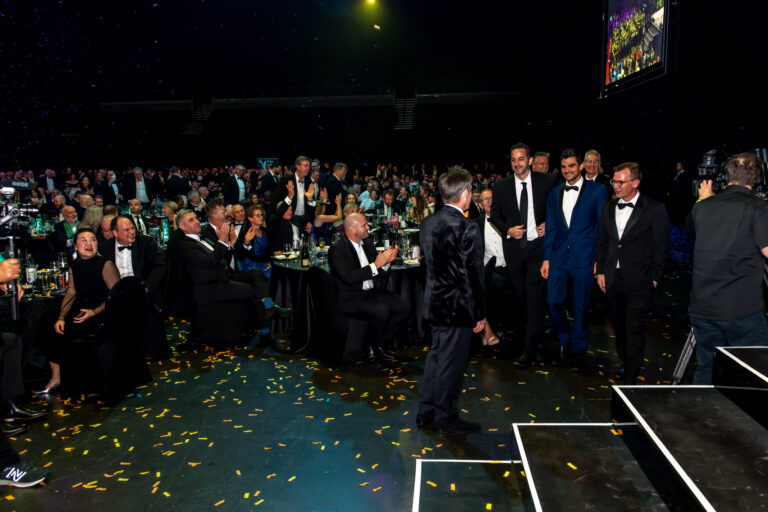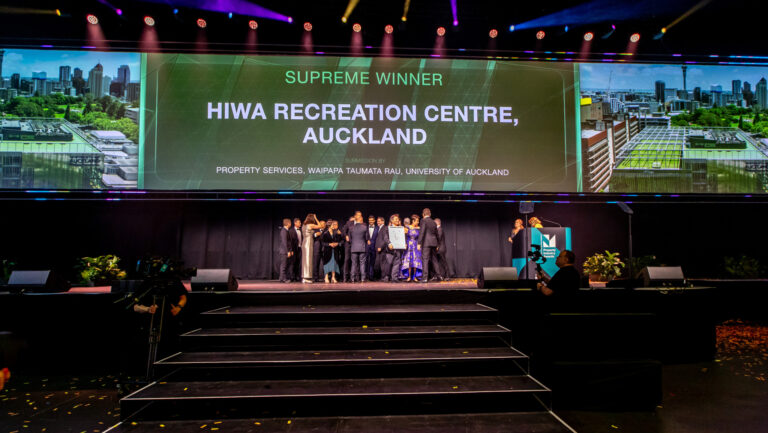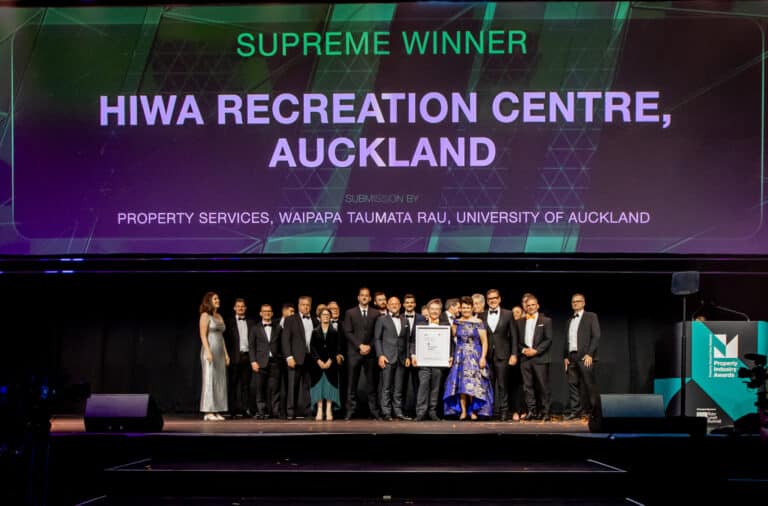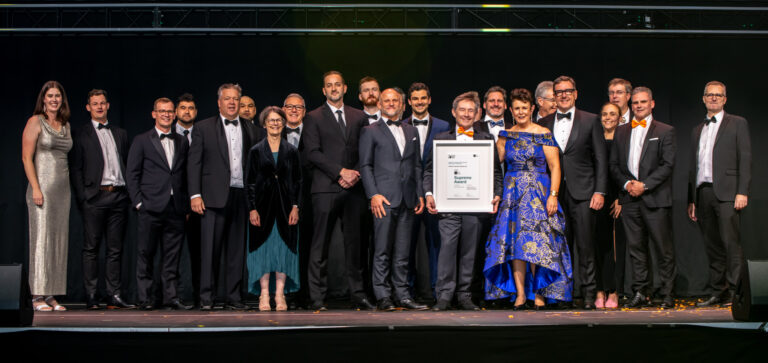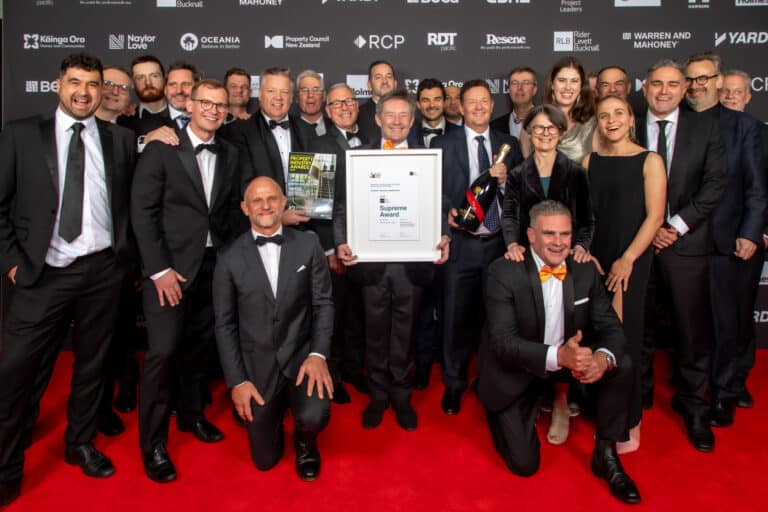It was a night of celebration, innovation, and architectural excellence as movers and shakers from the New Zealand property industry gathered in Tāmaki Makaurau Auckland for the 2025 Property Council New Zealand Rider Levett Bucknall Property Industry Awards — the country's most prestigious recognition of achievement in the built environment.
Now in its 35th year, the national awards programme has been spotlighting the very best in property development, design, and investment since 1991, with Principal Sponsor Rider Levett Bucknall backing the event since 1997. The awards span a wide range of sectors and design disciplines, honouring projects that deliver exceptional returns, create long-term value, and elevate the communities they serve.
This year, the coveted Rider Levett Bucknall Supreme Award was awarded to the Hiwa Recreation Centre, developed by Waipapa Taumata Rau, University of Auckland. Judges praised the facility as “a building that works hard to keep people moving,” recognising its outstanding contribution to health and wellbeing through design.
Also commanding attention on the night was Precinct’s Deloitte Centre at 1 Queen Street, which swept up an impressive four accolades — including three Best in Category and Excellence Awards, and recognition in the Resene Sustainable Building Property Award.
Read on for the full list of winners and a look behind the scenes of the industry’s biggest night.
Rider Levett Bucknall Supreme Award
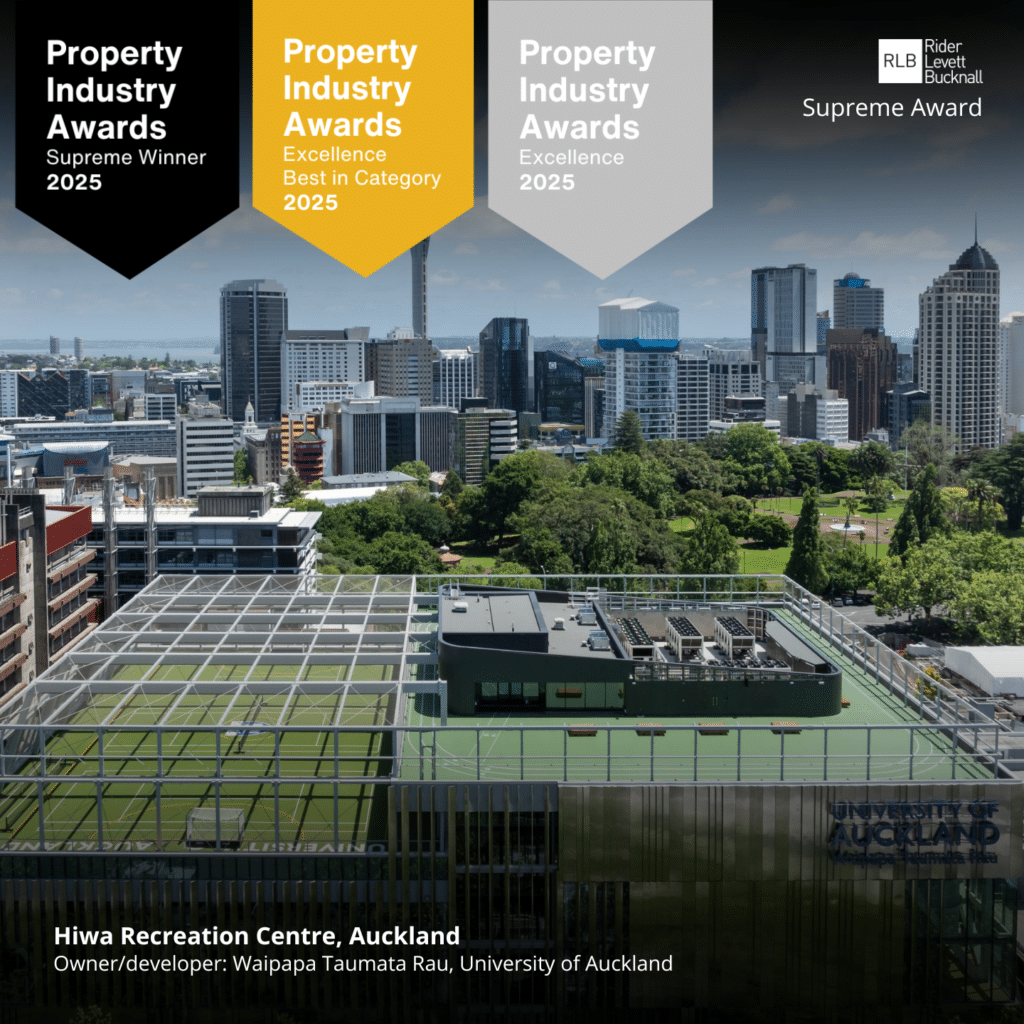
Photographer credit: Mark Scowen
Hiwa Recreation Centre, Auckland
17 Symonds Street, Grafton, Auckland
- Owner/developer: Waipapa Taumata Rau, University of Auckland
- Construction: Hawkins
- Architect: Warren and Mahoney
- Structural, service and mechanical engineer: Beca
- Building enclosure engineer: Mott MacDonald
- Quantity surveyor: Rider Levett Bucknall
- Project manager: Colliers Project Leaders
- Specialist sport and recreation architect: MJMA Toronto
- Planners: Barker & Associates
Hiwa is situated in the heart of the city campus at Waipapa Taumata Rau University of Auckland. Hiwa is a physical manifestation of the importance the University places on the holistic wellbeing of its student cohort; and the project sits at the heart of a strategy to encourage student activation and engagement on-campus.
Hiwa delivers a world-class range of recreation and wellness spaces over its 6 levels, including a rooftop multi-sport turf and social area with panoramic views of the city, the southern hemisphere’s first glass sports floor with integrated LED markings, and an aquatic hall with an eight-lane, 33-metre pool.
The project included the demolition of the old building and construction of a vertical stacked structure to maximise capacity in the confined 6,500sqm site space, all whilst dealing with the challenges of working in a live campus environment. With robust engineering solutions required to protect adjacent heritage buildings, Hiwa incorporates an exposed diagrid perimeter structure with extensive customised welded construction, long span structures over the main courts with heavy plant rooms and outdoor slabs supported, and a long span plaza structure over the main aquatic hall.
Hiwa is truly a world class facility that has transformed the heart of the University and will continue to be pivotal in its global standing as an educational institution.
Read the media release
Click an image to enlarge. Photo credit: Chris Dillon Photography
RCP Commercial Office Property Award
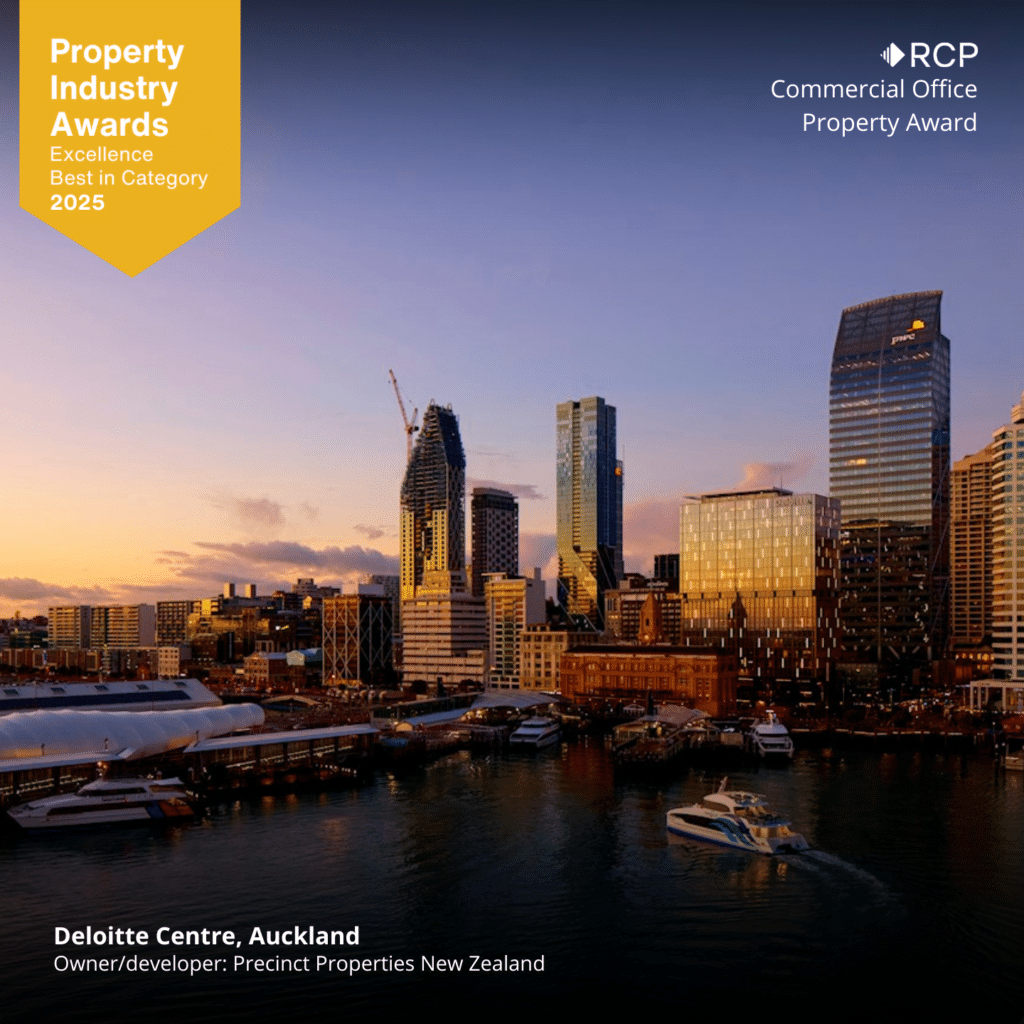
Photographer credit: Jason Mann
Deloitte Centre, Auckland
1 Queen Street, Auckland
- Owner/developer: Precinct Properties New Zealand
- Construction: LT McGuinness
- Architect: Warren and Mahoney
- Structural engineer: Holmes Group
- Service/mechanical engineer: NDY
- Building enclosure engineer: Mott MacDonald
- Quantity surveyor: Rider Levett Bucknall
- Fire engineer: Holmes Fire
- Project manager: RCP
- Environmental sustainability engineer: NDY
- Planner: Barker and Associates
The redevelopment of 1 Queen Street marks the final stage of the transformational Commercial Bay precinct, creating a world-class mixed-use destination in the heart of Auckland’s city centre.
Positioned at the nexus of the historic mercantile axis and the emerging waterfront axis, the site serves as a symbolic and physical link between Auckland’s trading past and its maritime future. By repurposing the solid bones of an underperforming asset—through thoughtful structural reuse, floorplate expansion, and the addition of new levels—the development blends innovation with sustainability.
It now features the InterContinental Hotel, offering 139 luxurious guest rooms, rooftop bar, and premium dining experiences, alongside Te Kaha (Deloitte Centre), New Zealand’s first 6 Star Green Star-rated mixed-use hotel and office building. With signature corporate tenants like Deloitte and Bell Gully, this vibrant hub delivers exceptional experiences for workers, visitors, and guests alike, while setting new benchmarks in heritage restoration, environmental performance, and urban placemaking.
Read the media release
Other winners in this category were:
Excellence
- Port Otago Annex, Dunedin – submitted by Chalmers Properties and Port Otago
Merit
- LIC Central HUB Building, Hamilton – submitted by Chow:Hill Architects
- Ngāmotu House, New Plymouth – submitted by Te Kotahitanga o Te Atiawa, and BOON
Warren and Mahoney Civic, Health and Arts Property Award
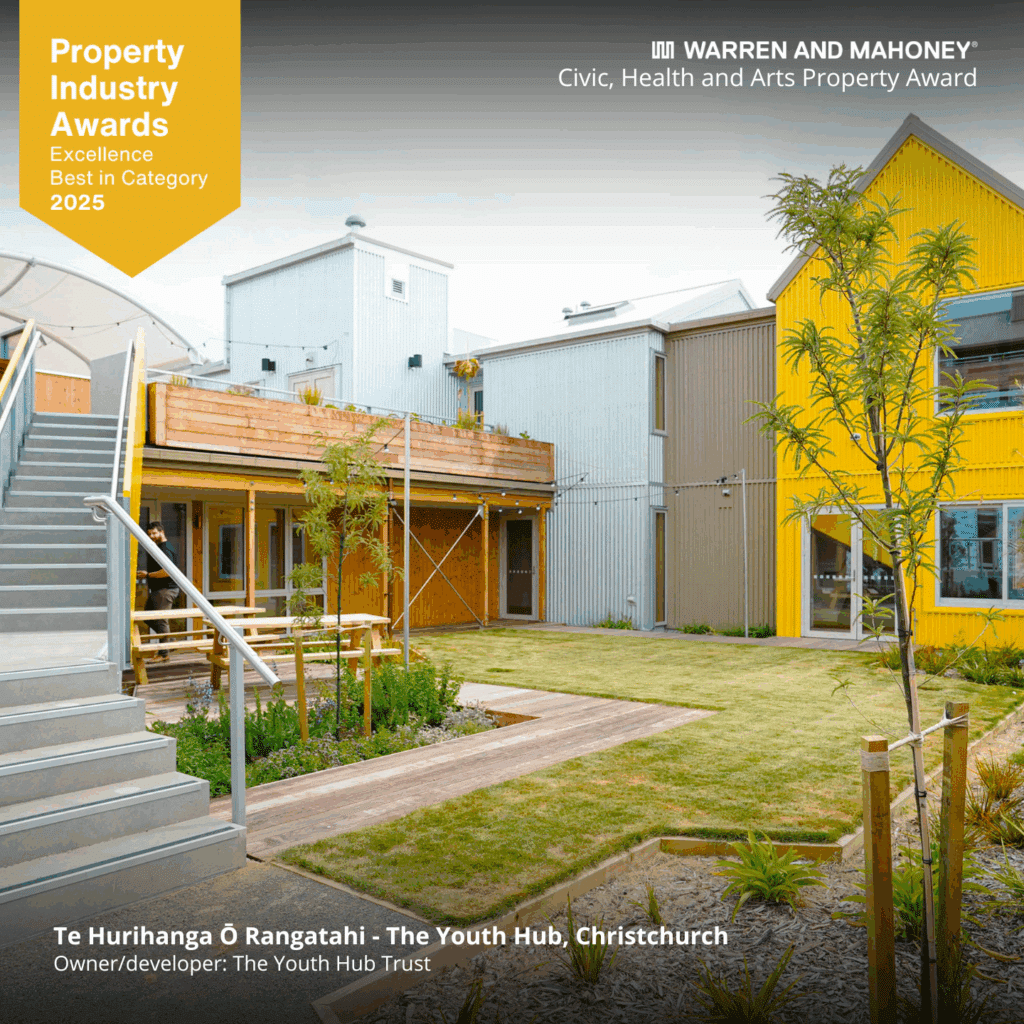
Te Hurihanga Ō Rangatahi – The Youth Hub
109 Sailsbury Street, Christchurch
- Owner/developer: The Youth Hub Trust
- Construction: Naylor Love
- Architect: Field Studio Architects
- Structural engineer: Lewis Bradford and Associates
- Service engineer: Powell Fenwick
- Quantity surveyor: Rhodes & Associates
- Project manager: One Four
Te Hurihanga Ō Rangatahi – the Youth Hub is an integrated, multi-use facility where young people can access health, education, and social support alongside supported housing.
The facility showcases innovation in both architectural design and construction methodology with engineered timber a key material choice, reducing embodied carbon while providing a warm, natural aesthetic aligned with the project’s social values. Energy-efficient glazing, high-performance insulation, and building services were designed with future adaptability in mind and the seismic performance of the structure incorporates resilience-focused engineering solutions to ensure longevity.
The use of Māori cultural elements throughout the facility fosters a sense of belonging and inclusivity, and the Youth Hub delivers exceptional value both in terms of its financial investment and its social impact.
Read the media release
Other winners in this category were:
Excellence
- Ormiston Hospital Stage 1 Expansion, Auckland – submitted by Vital Healthcare Property Trust
- SeaLink Wynyard Ferry Terminal, Auckland – submitted by Clearwater Construction, Wynyard West, and Architectus NZ
- Te Whare o Rehua Sarjeant Gallery, Whanganui – submitted by Whanganui District Council and RCP
Merit
- Gisborne Māori Land Court, Gisborne – submitted by Ministry of Justice
- Metropolitan Cathedral of the Sacred Heart, Wellington – submitted by LT McGuinness and TEAM Architects Wellington
- Papa Hou, Christchurch – submitted by RCP
- Te Kupenga o Rongomai: Maidstone Sports Hub, Upper Hutt – submitted by Stephenson & Turner
Kāinga Ora – Homes and Communities Community and Affordable Housing Property Award
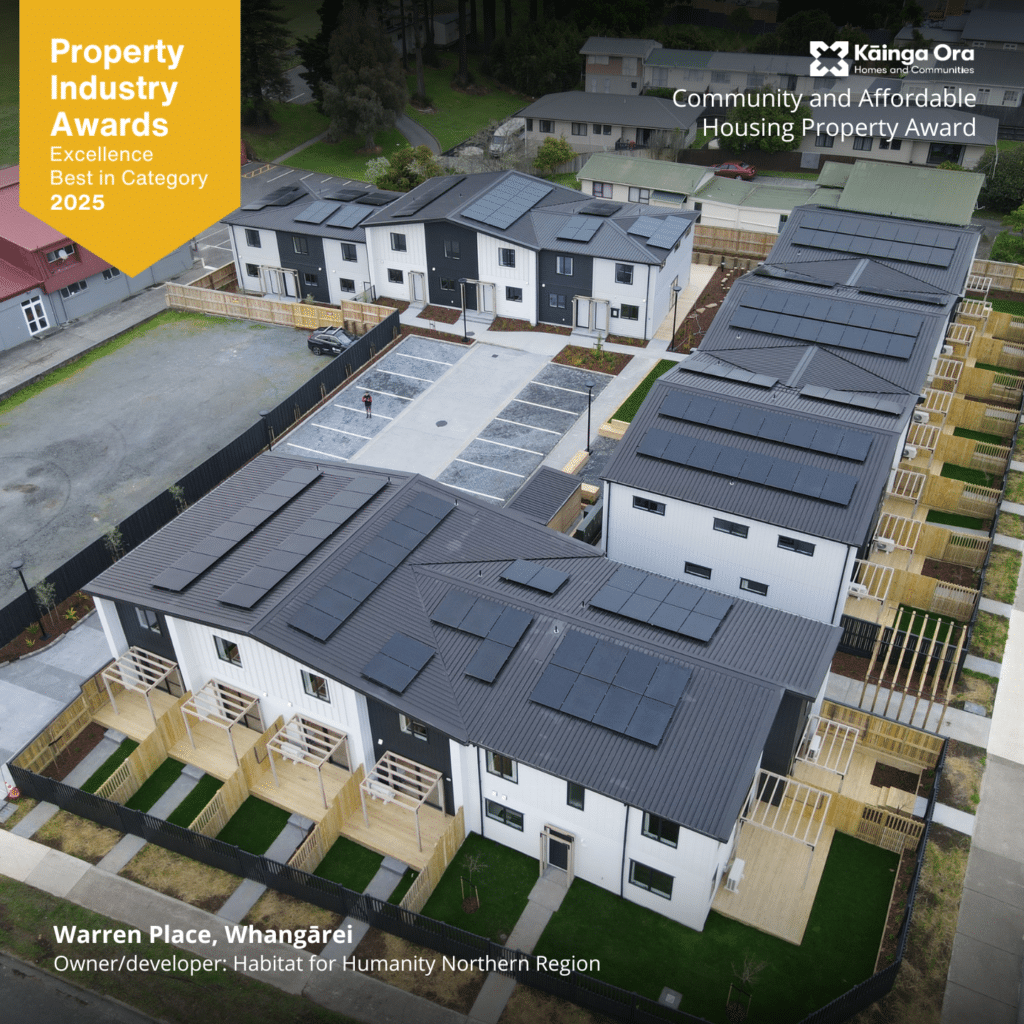
Warren Place, Whangārei
2-46 Warren Place, Woodhill, Whangārei
- Owner/developer: Habitat for Humanity Northern Region
- Construction: G J Gardner Whangārei
- Architect: Ministry of Architecture + Interiors
- Civil engineer: Chester Engineering
- Urban designer: Mein Urban Design and Planning
- Planning: Campbell Brown Planning
- Quantity surveyor: Barnes Beagley Doherr
- Project manager: Scope
- Landscape architect: Surround Landscape Architects
- Other consultants: Maxco Project Management, Robinson Asphalts
The Social Community Housing Development in Whangārei is a 2,777m² project by Habitat for Humanity Northern Region, designed with the Ministry of Architecture and built by GJ Gardner Homes.
It features 22 homes and a shared community hub, with amenities including a children’s nature play area, outdoor seating, bike racks, parking, and native planting. Located near public transport, Horahora Primary School, and Whangārei Hospital, it offers convenient access to key services. With simple gable roofs, varied cladding, and timber detailing, the design complements the neighbourhood.
It’s also Whangārei’s first housing development with solar panels, supporting sustainable, community-focused living.
Read the media release
Other winners in this category were:
Excellence
- Hawaiki Papa Kāinga, Auckland – submitted by Ngāti Whātua Ōrākei Whai Māia
- Te Kupenga, Auckland – submitted by Ngāti Tamaoho Settlement Trust and Gemscott Developments
Merit
- 91 Cambridge Terrace, Papatoetoe, Auckland – submitted by New Zealand Housing Foundation
- Carey Street, Christchurch – submitted by South by Southeast Architects
- Great North Road Apartment Development, Auckland – submitted by Tawera Group NZ
- Kaimai Terraces, Tauranga – submitted by Classic Developments
- May Road, Auckland – submitted by CORT Community Housing
- Te Māra, Auckland – submitted by Avant Group
CBRE Industrial Property Award
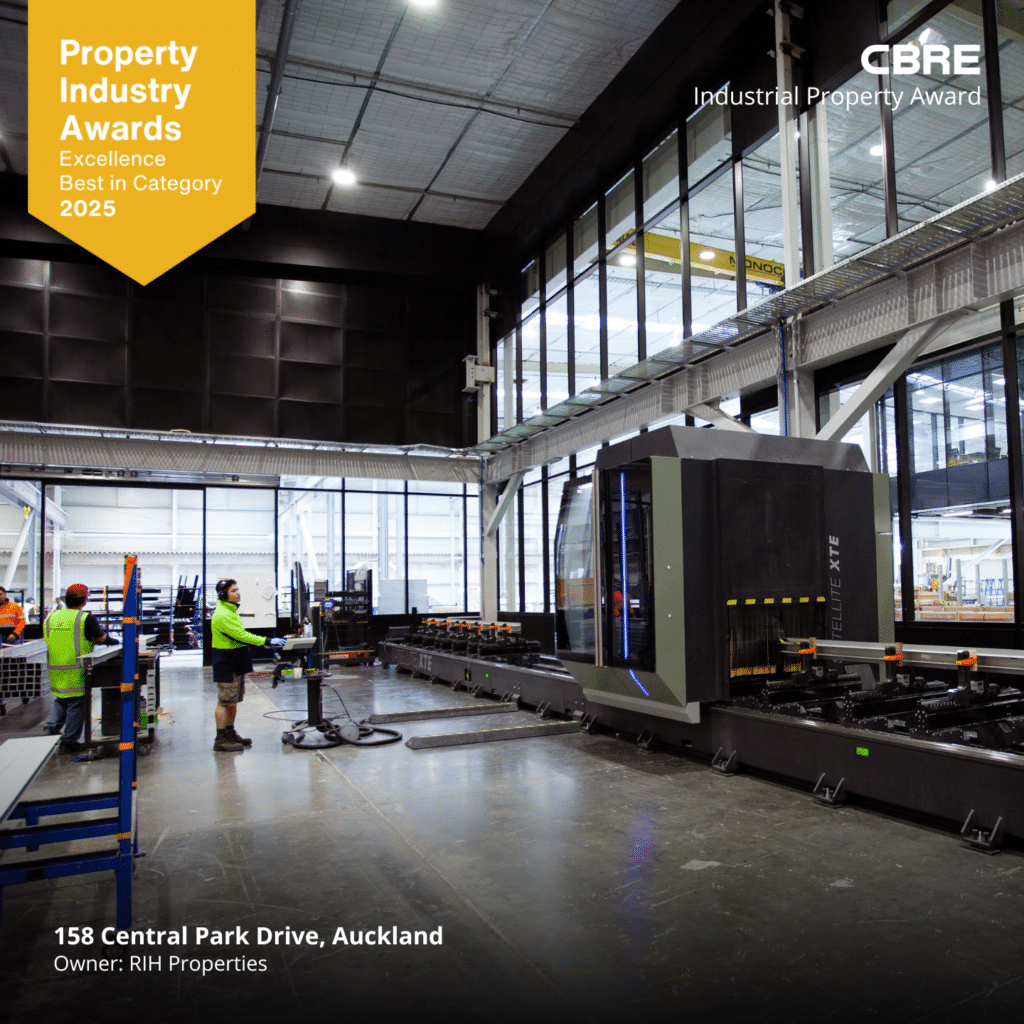
158 Central Park Drive, Auckland
158 Central Park Drive, Henderson, Auckland
- Owner: RIH Properties
- Construction: Dominion Constructors
- Architect: Williams Architects
- Structural engineer: Day Consultants
- Service engineer: Mesh Consulting
- Mechanical engineer: Degree Air
- Building enclosure engineer: Thermosash
- Quantity surveyor: Thermosash
- Project manager: Thermosash, Dominion
- Greenstar consultant: E Cubed Building Workshop
The adaption and regeneration of a former retail showroom has delivered a state-of-the-art manufacturing facility for Thermosash. 20,200 m2 of near new industrial building has been adapted to accommodate manufacturing, assembly and supporting offices for Thermosash Commercial, a facade designer and manufacturer.
The building has been redeveloped to a 6-star Green Star standard. Following purchase by RIH Properties the development has provided all workers and employees the opportunity to work in a collaborative way under one roof for the first time for 10 years.
An Industrial Greenstar 5 rating was the project target but the decision to increase investment in Green Star rated features aims to provide a certified Greenstar 6 rated building, currently under assessment. The facility also includes space for training, social, and community events—marking a new chapter for sustainable industrial development in West Auckland.
Read the media release
Other winners in this category were:
Excellence
- IKEA, Auckland – submitted by Auckland Airport
- RML Machinery – Te Rapa Gateway, Hamilton – submitted by Chalmers Properties
Merit
- Bowden Estate, Auckland – submitted by Property For Industry
- Christchurch Fresh Distribution Centre (CFDC), Rolleston – submitted by 4PM and General Distributors
- ESR Building 7, Auckland – submitted by Apollo Projects and ESR
- Fisher & Paykel Appliances Distribution Centre, Auckland – submitted by Property For Industry
- Hellmann, Auckland – submitted by Auckland Airport
- Waterloo Business Park – Sime Darby Industrial Hub, Christchurch – submitted by Colliers Project Leaders
Naylor Love Heritage and Adaptive Reuses Property Award
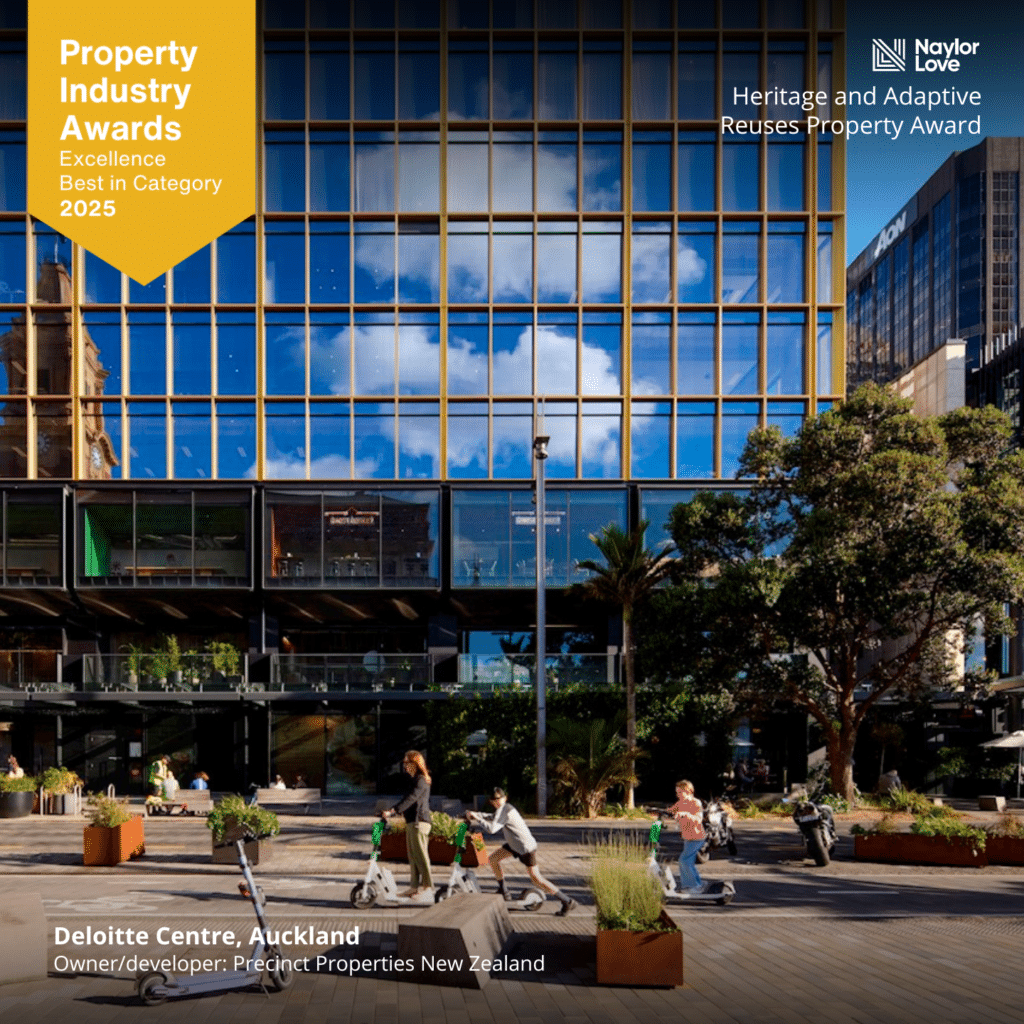
Photographer credit: Jason Mann
Deloitte Centre, Auckland
1 Queen Street, Auckland
The redevelopment of 1 Queen Street completes the Commercial Bay precinct, transforming a pivotal site where Queen Street meets the waterfront. Blending Auckland’s historic mercantile roots with its modern maritime identity, the building connects past and present.
The solid bones of an existing building, mixed with out-of-the-box thinking has transformed an underperforming asset into a premium quality, mixed-use development. By reusing the original structure, extending the floorplate and adding additional levels on top of the existing concrete frame, the building has been reused and re-purposed.
Key improvements include an energy efficient façade, new services and lifting reconfiguration to align with both hotel and office uses.
Read the media release
Other winners in this category were:
Excellence
- Ivey West and Memorial Hall, Lincoln University, Lincoln – submitted by RCP
- Metropolitan Cathedral of the Sacred Heart, Wellington – submitted by LT McGuinness and TEAM Architects Wellington
- Ngāmotu House, New Plymouth – submitted by Te Kotahitanga o Te Atiawa and BOON
- Pearson House , Auckland – submitted by Generus Living, C3 Construction, Macintosh Harris, Peddlethorp, Salmond Reed, Precon, and WT
- Te Whare o Rehua Sarjeant Gallery, Whanganui – submitted by Whanganui District Council and RCP
Merit
- 43 College Hill, Auckland – submitted by Centuria Funds Management
- Kai Tahi , Porirua – submitted by The Woolstore Group
- Port Otago Annex, Dunedin – submitted by Chalmers Properties and Port Otago
Colliers Project Leaders Education Property Award

Photographer credit: Mark Scowen
Hiwa Recreation Centre, Auckland
17 Symonds Street, Grafton, Auckland
- Owner/developer: Waipapa Taumata Rau, University of Auckland
- Construction: Hawkins
- Architect: Warren and Mahoney
- Structural, service and mechanical engineer: Beca
- Building enclosure engineer: Mott MacDonald
- Quantity surveyor: Rider Levett Bucknall
- Project manager: Colliers Project Leaders
- Specialist sport and recreation architect: MJMA Toronto
- Planners: Barker & Associates
Read the media release
Other winners in this category were:
Excellence
- Auckland University of Technology, Tukutuku – Health Sciences – submitted by RDT Pacific, Jasmax, Beca, and Auckland University of Technology
- Ngā Mokopuna (project previously known as: The Living Pā), Wellington – submitted by The Building Intelligence Group
Merit
- MANUKURA, Palmerston North – submitted by The Building Intelligence Group
- Mount Albert Grammar School – Nairn Block, Auckland – submitted by ASC Architects
- Tamatea Intermediate School, Napier – submitted by Pacific Environments NZ
- Toi Manawa, King’s College, Auckland – submitted by Rubix
- Whenuapai School Senior Campus, Auckland – submitted by Tonkin & Taylor
Hawkins Multi Unit Residential Property Award
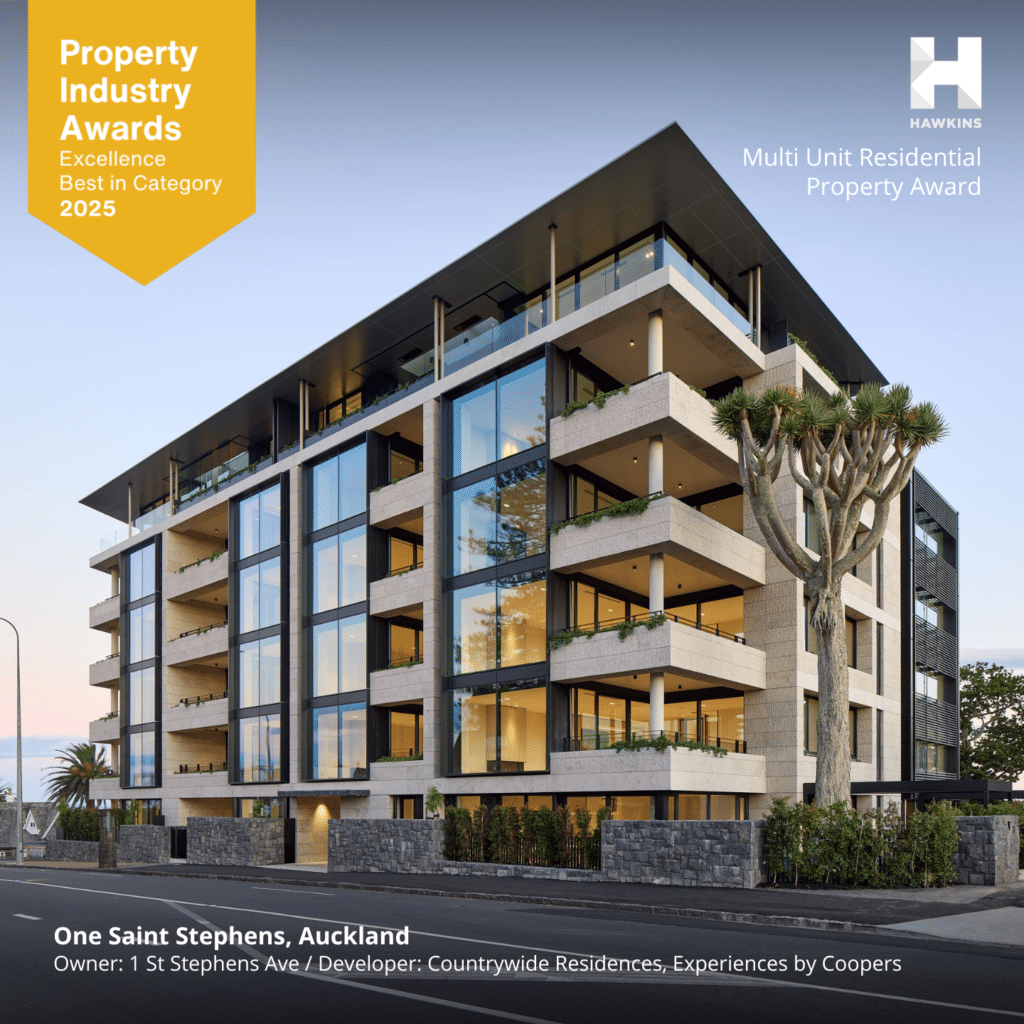
Photographer credit: Simon Wilson
One Saint Stephens, Auckland
1 St Stephens Avenue, Auckland
- Owner: 1 St Stephens Ave
- Developer: Countrywide Residences, Experiences by Coopers
- Construction: Clearwater Construction
- Architect: MAP+
- Structural engineer: DHC Structural/Civil
- Service engineer: Hydraulic – HSC / Electrical – Elecom
- Mechanical engineer: Degree Air Conditioning
- Building enclosure engineer: Inhabit
- Development manager: Cooper and Associates
One Saint Stephens, perched atop Parnell, is home to 28 luxurious apartments with complimentary best in class amenities.
A prominent and elevated 2,000m² site previously occupied by two dilapidated Victorian villas next to Holy Trinity Cathedral, it has become a new landmark.
Described as “the best in Auckland,” the development was a sales success even during the most recent residential property downturn, thanks to meticulous attention to detail in the design, construction and selling phases. The spacious 2 and 3-bedroom apartments, some with second lounges, offer stunning views of Auckland.
Residents enjoy private moments or host gatherings at the ground-floor Tod Lounge & Bar, setting a new standard for both Parnell and New Zealand.
Read the media release
Other winners in this category were:
Excellence
- Aalto, Auckland – submitted by Ockham Residential
- ABSTRACT, Auckland – submitted by Templeton Group
- Catalina Bay Apartments, Auckland – submitted by Willis Bond
- Kaweka, Auckland – submitted by Mike Greer Commercial
- Resido, Auckland – submitted by Kiwi Property
Merit
- Kahu, Auckland – submitted by Templeton Group
- Light Box, Auckland – submitted by Templeton Group
- Olympus Terrace, Auckland – submitted by Field Homes
- The Greenhouse, Auckland – submitted by Ockham Residential
Yardi Retail Property Award
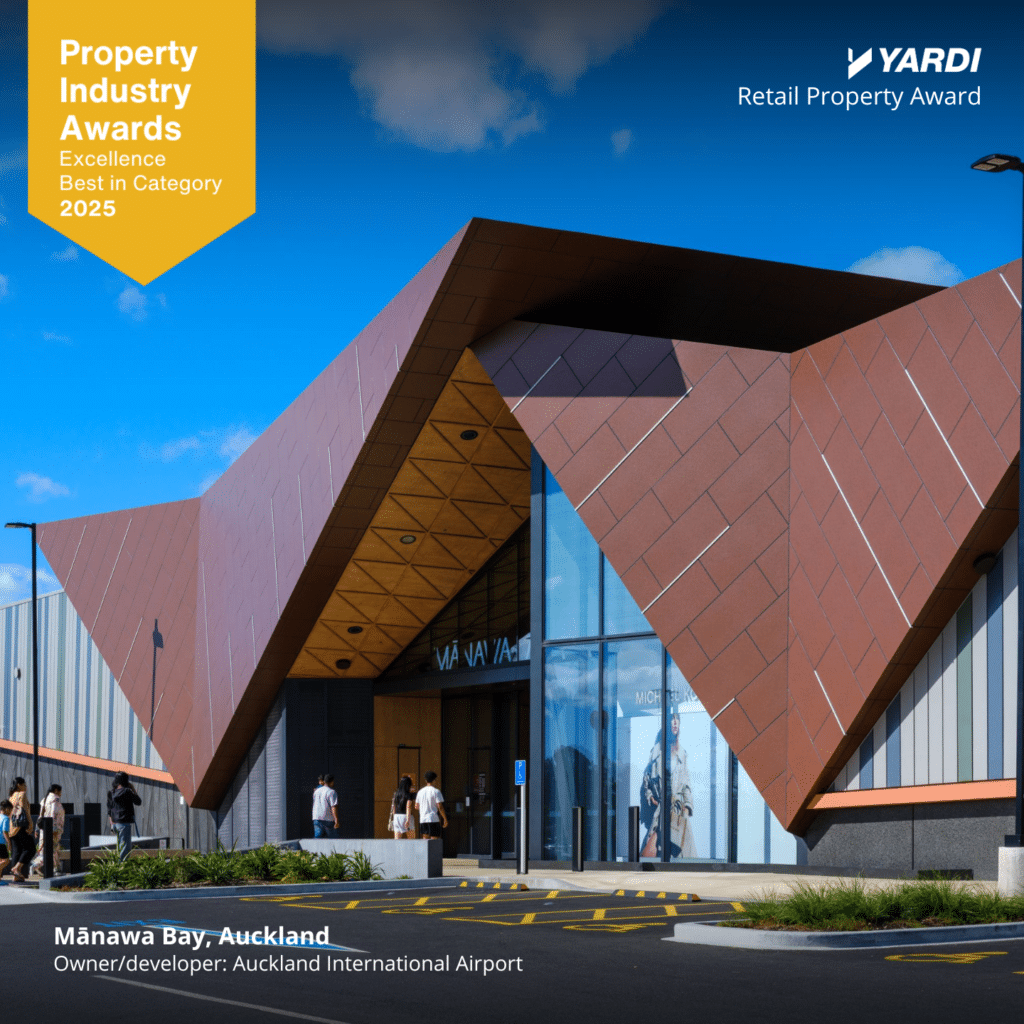
Photographer credit: Simon Devitt
Mānawa Bay, Auckland
4 Jimmy Ward Crescent, Auckland Airport, Auckland
- Owner/developer: Auckland International Airport
- Construction: Savory Construction
- Architect: Taylor Robinson Chaney Broderick
- Structural engineer: Day Consultants
- Service engineer: Electrical Consulting Services
- Mechanical engineer: Thurston Consulting
- Quantity surveyor: Rider Levett Bucknall
- Project manager: RDT Pacific
- Other consultants: Eclipse Architecture, Initia and DHC Consulting Group
Mānawa Bay is New Zealand’s first purpose-built premium fashion outlet centre, built, owned and operated by Auckland Airport. The 35,000m² GFA building is home to over 100 fashion brands and diverse food and beverage options. Nestled on the water’s edge of Manukau Harbour, the centre is named after the surrounding mangroves (‘Mānawa’ in te reo Māori).
Mānawa Bay has delivered a vibrant and significant retail outlet within the airport precinct for Auckland and the tourism market. Just minutes from Auckland Airport’s terminals and hotels, it’s easily accessible from the north and south-east, with public transport nearby.
Sustainability is central to the development, with over 100,000 plants and trees across the 200,000m² site, New Zealand’s largest rooftop solar system generating 2.3 megawatts annually, and a zero gas, all-electric food court. Mānawa Bay offers a world-class retail experience for locals and visitors alike.
Read the media release
Other winners in this category were:
Merit
- Kai Tahi, Porirua – submitted by The Woolstore Group
- Woolworths Waimakariri Junction, Christchurch – submitted by Woolworths New Zealand
Holmes Group Tourism and Leisure Property Award
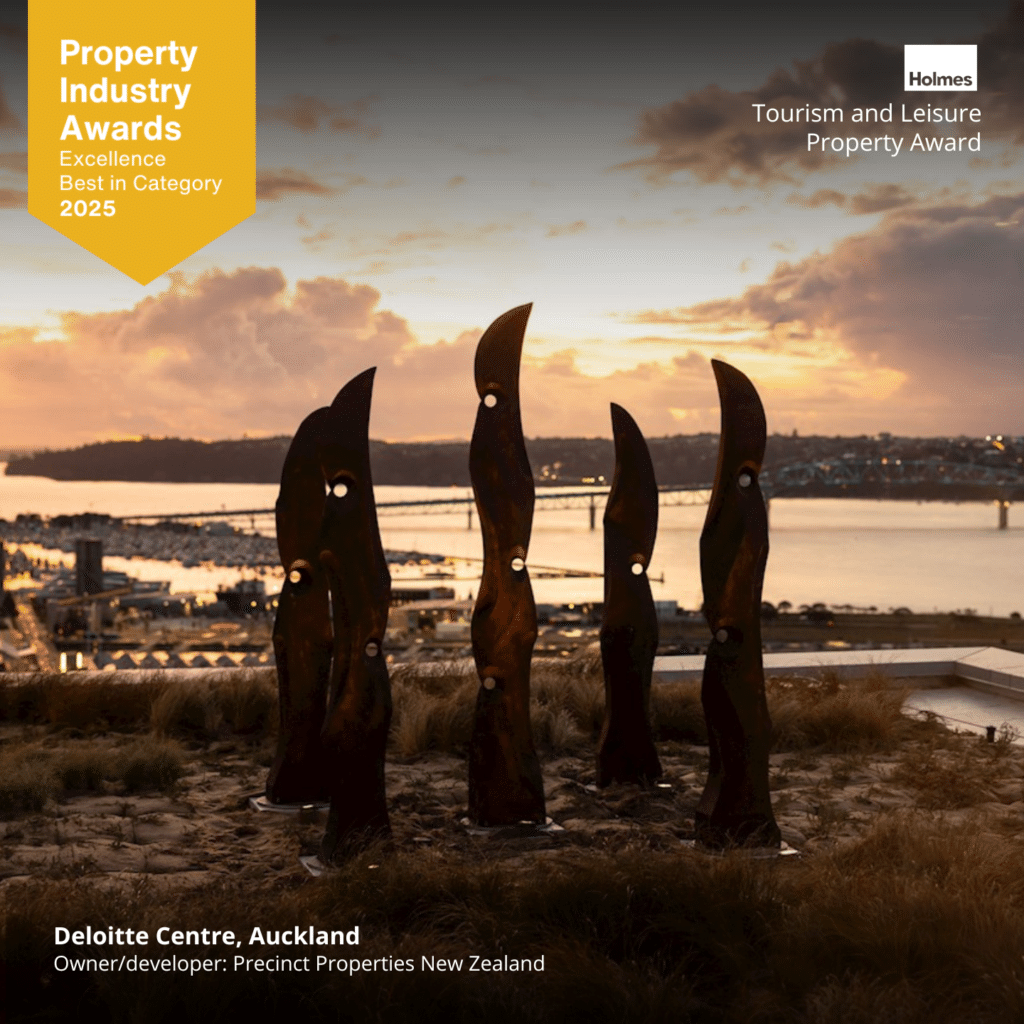
Photographer credit: Jono Parker
Deloitte Centre, Auckland
1 Queen Street, Auckland
The redevelopment of 1 Queen Street delivers the final element of Commercial Bay, completing a transformational mixed-use precinct that occupies an entire block in Auckland’s city centre.
Located at the beginning of Queen Street, at the point where the historic ‘mercantile axis’ meets the emergent ‘waterfront axis’, it is a pivotal site that connects Auckland’s identity as a waterfront city with its history as a place of trade and connection between cultures.
The InterContinental Hotel, a key element within the development, offers 139 luxurious guest rooms, and an array of amenities aimed at delivering an unparalleled experience for its guests. The world-class dining experiences and the rooftop bar add to the allure, making it a premier destination for both local and international visitors.
Read the media release
Other winners in this category were:
Excellence
- Hiwa Recreation Centre, Auckland – submitted by Property Services, Waipapa Taumata Rau, University of Auckland
- Te Ngaengae Pool and Fitness Centre, Lower Hutt – submitted by AECOM New Zealand, Apollo Projects
Merit
- ABSTRACT, Auckland – submitted by Templeton Group
- Flockhill Villas and Flockhill Sugarloaf Restaurant, Canterbury – submitted by Inovo and Hierarchy Group
- Horizon by SkyCity, Horizon Hotel, Auckland – submitted by SkyCity Entertainment Group
- Punangairi Visitor Experience Centre, Punakaiki – submitted by RCP and Naylor Love
- ‘Punawai Ora’ Roxburgh Community Pool, Roxburgh – submitted by Inovo and Hierarchy Group
Oceania Retirement Living and Aged Care Property Award
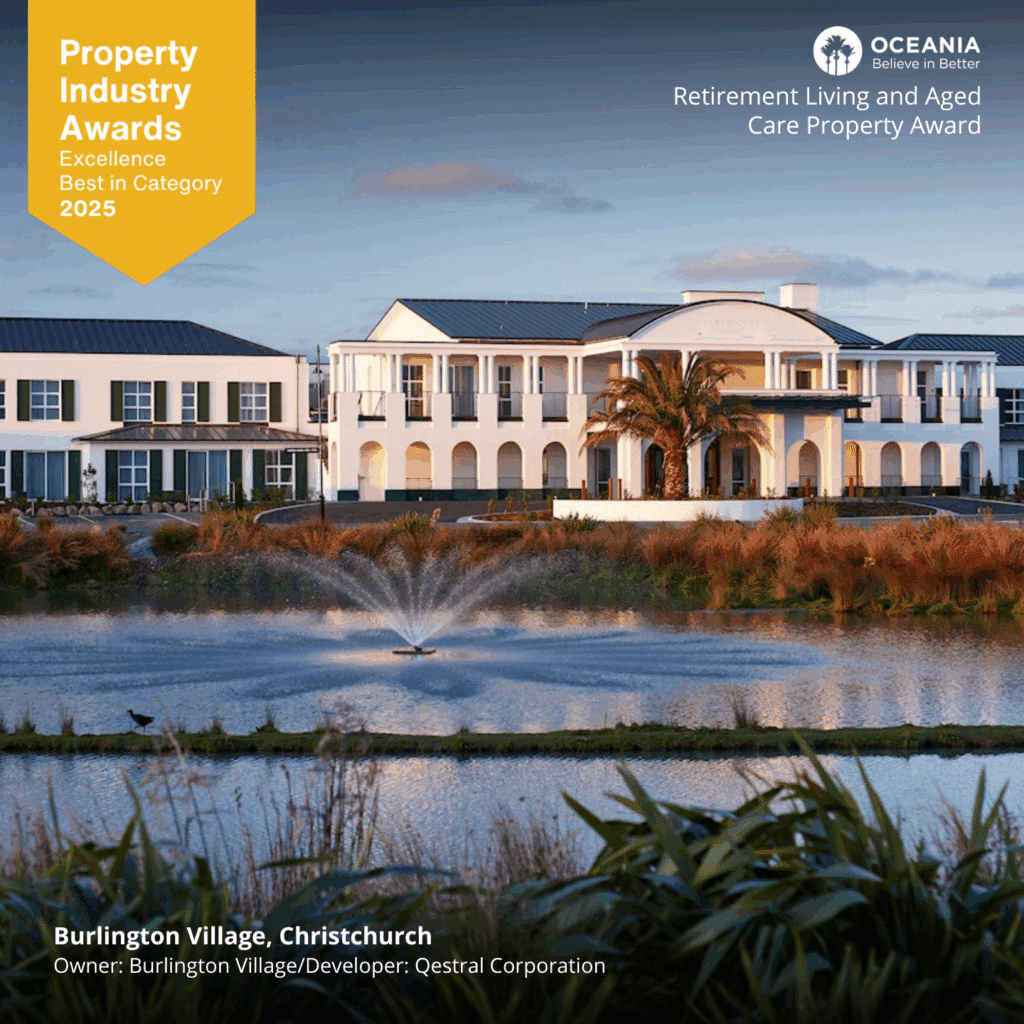
Photographer credit: Jemma Appleton
Burlington Village Christchurch
171 Prestons Road, Christchurch
- Owner: Burlington Village
- Developer: Qestral Corporation
- Construction: Higgs Construction
- Architect: MAP+
- Structural, mechanical and building enclosure engineer: TM Consultants
- Service engineer and quantity surveyor: Aurecon
- Project manager: Kensway
- Other consultants: Mostra Design and Morgan and Pollard
Spanning 8,700m², the Burlington Pavilion is a vibrant community hub designed to enhance social engagement, wellbeing, and inclusivity. It offers 42 apartments ranging from 40m² to 100m², alongside standout amenities like a restaurant, bakery, wellness centre, pool, theatre, and library.
Inspired by Singapore’s Raffles, the two-story Pavilion features accessible design, level entryways, and movable walls for flexible use. Māori names adorn doors, while native plants and floating wetlands promote biodiversity. The Pavilion’s high-quality, sustainable design ensures low maintenance costs and long-lasting value for the community, creating a holistic living environment for residents and visitors.
Read the media release
Other winners in this category were:
Excellence
- Awatere Village – Stages 1, 2 & 3, Hamilton – submitted by Oceania
- Summerset St Johns, Auckland – submitted by Summerset Group Holdings
Merit
- Woburn Masonic Care, Lower Hutt – submitted by Maycroft Construction and TEAM Architects Wellington
Resene Sustainable Building Property Award
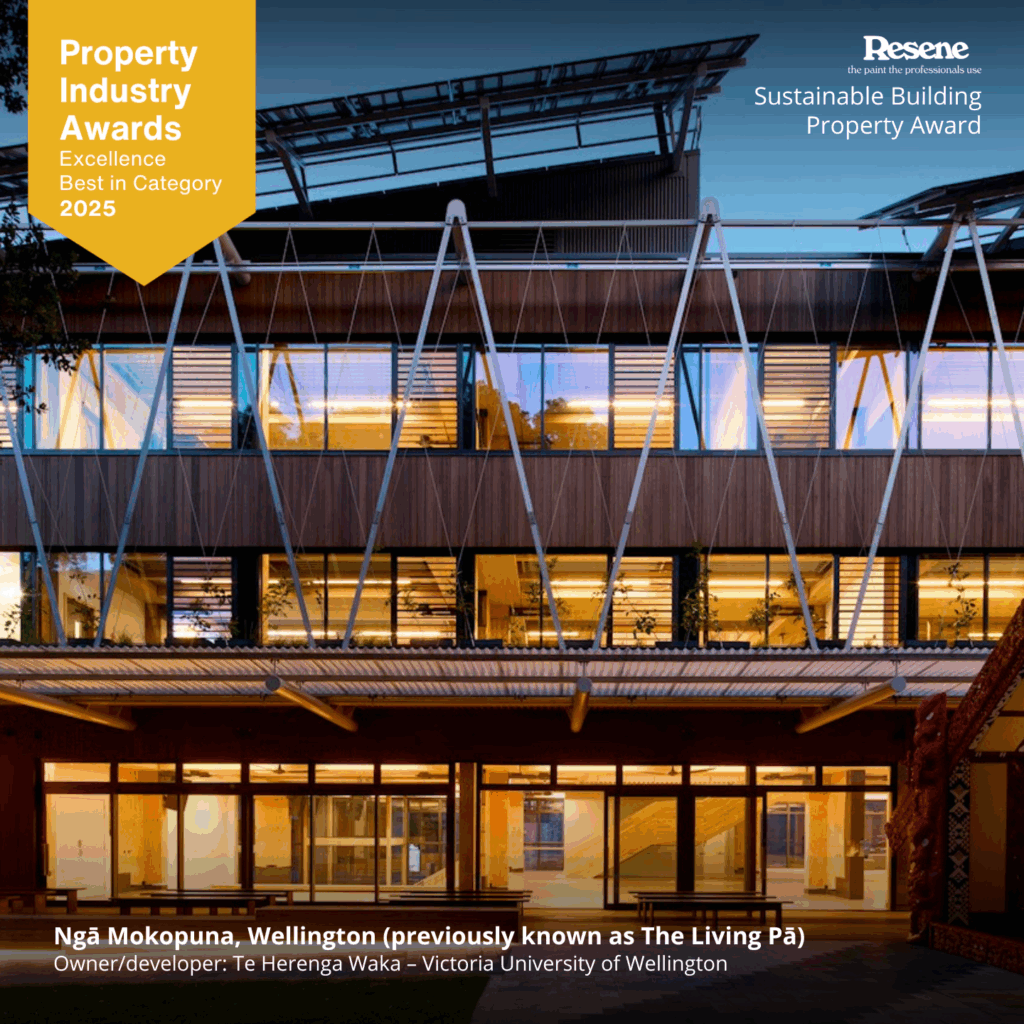
Photographer credit: Jason Mann
Ngā Mokopuna, Wellington
42-50 Kelburn Parade, Wellington
Project previously known as The Living Pā
- Owner/developer: Te Herenga Waka – Victoria University of Wellington
- Construction: LT McGuinness
- Architect: Tennent Brown Architects
- Structural engineer: Dunning Thornton Consultants
- Service engineer: 335
- Building enclosure engineer: Oculus Architectural
- Engineering
- Quantity surveyor: Rider Levett Bucknall
- Project manager: The Building Intelligence Group
- Landscape architect: Wraight + Associates
- Industrial designer: Hakaraia Designs
Ngā Mokopuna is a marae-based tertiary education facility designed to complement the wharenui, Te Tumu Herenga Waka, reflecting Māori values and advancing regenerative building practices.
This 3-storey, 3,000m² whare occupying a prominent position in the heart of the University of Victoria campus aims to be one of approximately 35 projects worldwide to achieve full Living Building Challenge (LBC)® certification, the most rigorous global building standard.
Beyond its physical structure, the project focuses on making conscious environmental choices, ensuring a sustainable legacy for mokopuna and future generations. It stands as a testament to innovation, sustainability, and cultural respect in building design.
Read the media release
Other winners in this category were:
Excellence
- Bowden Estate, Auckland – submitted by Property For Industry
- Deloitte Centre, Auckland – submitted by Precinct Properties New Zealand
- Te Hurihanga Ō Rangatahi – The Youth Hub, Christchurch – submitted by Naylor Love Canterbury
- Woolworths Waimakariri Junction, Christchurch – submitted by Woolworths New Zealand
Merit
- Christchurch Fresh Distribution Centre (CFDC), Rolleston – submitted by 4PM and General Distributors
- Fisher & Paykel Appliances Distribution Centre, Auckland – submitted by Property For Industry
Property Council New Zealand Members' Laureate Award

Andrew Evans
Independent Director
Property Council New Zealand is proud to announce Andrew Evans as the 2025 Member Laureate, the organisation’s highest individual honour, awarded at the prestigious Property Industry Awards.
With a career spanning more than 40 years, Andrew has left an indelible mark on the property sector through outstanding leadership, governance, and advocacy. From his early days as a valuer to his current roles as Chair and Director on numerous boards, Andrew is widely respected for his strategic insight and commitment to professional excellence.
A former National President (2002–2004), Andrew has long championed the values of service, collaboration and inclusion within the industry. He has been the Chief Judge of the Property Industry Awards since 2017 and continues to shape the future through mentorship and recognising industry excellence.
Leonie Freeman, Chief Executive of Property Council, says: “Andrew’s humility, clarity and strategic leadership have helped shape our industry for the better.”
Now based in Gisborne, Andrew remains active across the sector. Reflecting on the award, he says: “Property is about people. That’s always been the part I’ve loved the most.”

