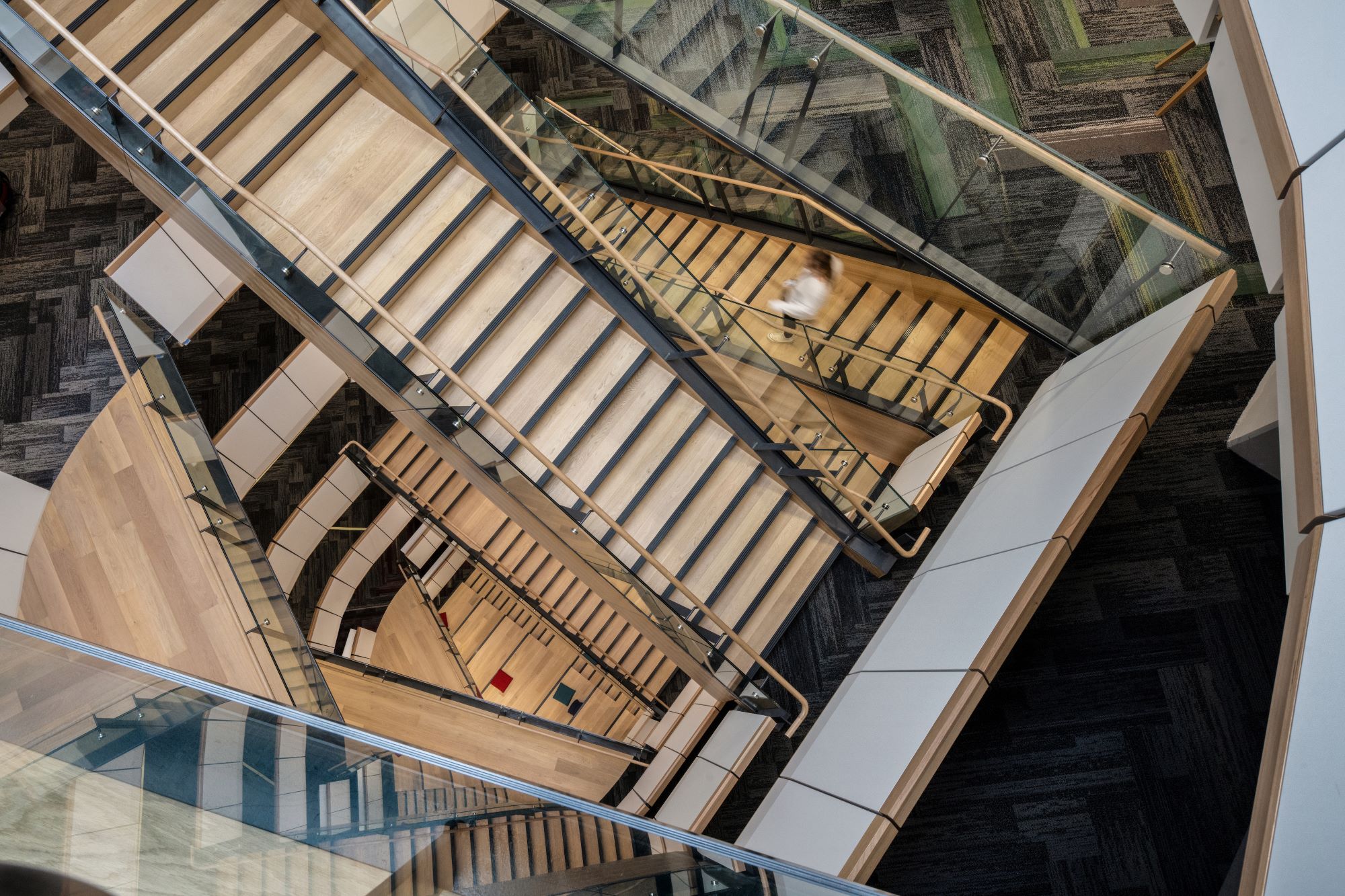The nation's capital was the big winner at tonight's Property Council New Zealand Rider Levett Bucknall Property Industry Awards, with several of the city's most exciting projects scooping major prizes.
Taking home the Rider Levett Bucknall Supreme Award as well as category wins in the RCP Commercial Office Property Award and the Naylor Love Heritage & Adaptive Reuses Property Award, 8 Willis Street & Stewart Dawson’s Corner is an integration and expansion of two properties on Lambton Quay.
In addition to the above, two more Wellington properties took top honours this year with a further nine receiving Excellence or Merit awards. The other category winners in the region include the Warren and Mahoney Civic, Health & Arts Property Award for Tākina – Wellington Convention and Exhibition Centre and the Templeton Group Multi-Unit Residential Property Award for the Victoria Lane Apartments.
Read on for the full update…
Rider Levett Bucknall Supreme Award
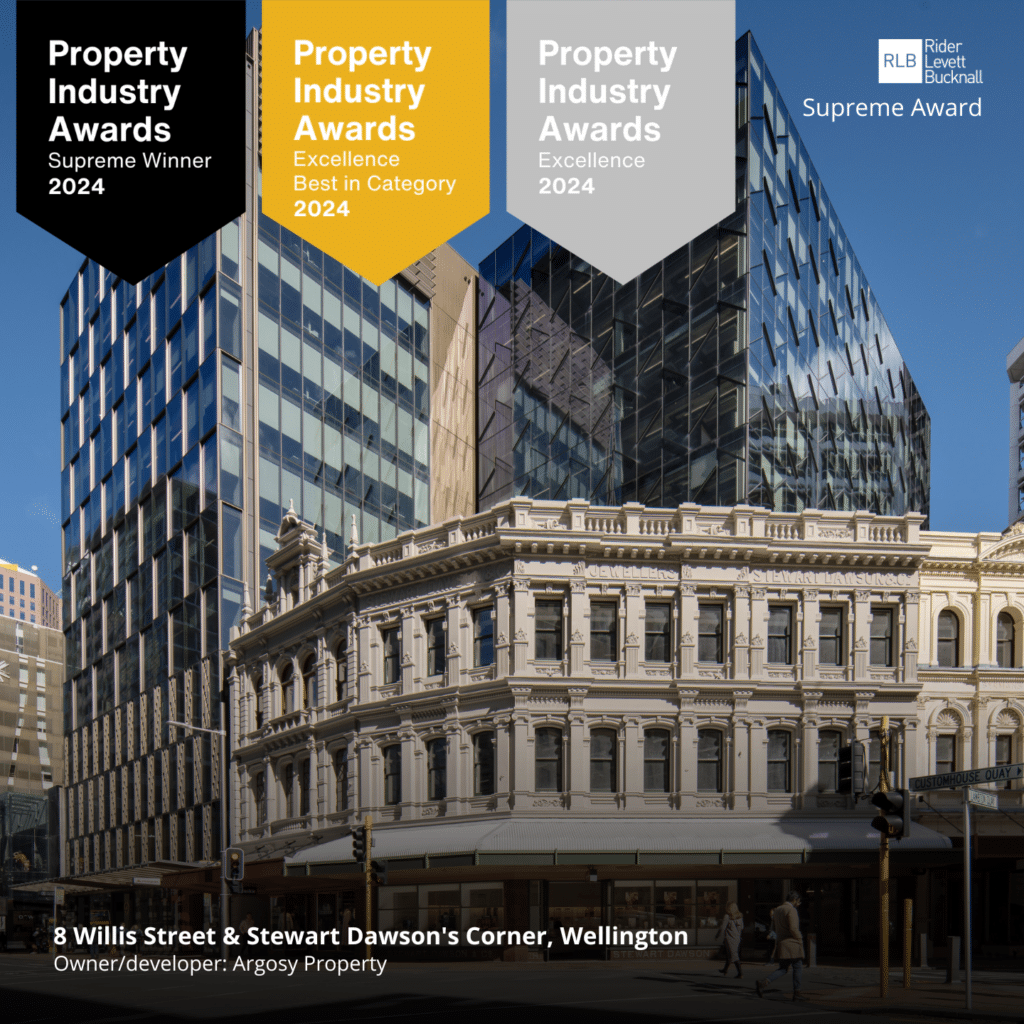
8 Willis Street & Stewart Dawson’s Corner, Wellington
- Owner/developer: Argosy Property Ltd
- Construction: McKee Fehl Constructors
- Architect: Architecture Plus
- Heritage Architect & Conservator: Ian Bowman
- Structural engineer: Beca
- Service engineer: BlackYARD Engineering
- Mechanical engineer: COR Associates
- Building enclosure engineer: Drew Hakin Consulting
- Quantity surveyor/project manager: PHC Limited
- Fire engineer: Cognition
- Independent commissioning agent: Cosgroves
- Planner: Spencer Holmes Ltd
8 Willis and Stewart Dawson’s Corner (SDC) is an integration and expansion of two previously challenged properties on Lambton Quay. These prominent properties provide 18,700m2 mixed of premium mixed-use space. Encompassing learnings from Argosy’s previous Green Star projects the design team pushed the boundaries, implementing innovations and strategies for decarbonisation, seismic resilience, and heritage adaptation. The outcome of this experience is Wellington’s first Built 6-star Green Star building, that features:
- 5 NabersNZ rating
- 130% NBS rating, use of dynamic dampers to absorb earthquakes, the engineering of which has been recognised with the 2023 international Istruc award.
- A seamlessly integrated base build and fit out design of 8 Willis that enabled the tenant to achieve a people-centered workspace reflective of cultural narratives and values including manaakitanga (hospitality), kaitiakitanga (guardianship).
- A heritage project par excellence” according to Ian Bowman.
- 38% lower overall carbon emissions over a 60year lifespan.
Read the media release
RCP Commercial Office Property Award
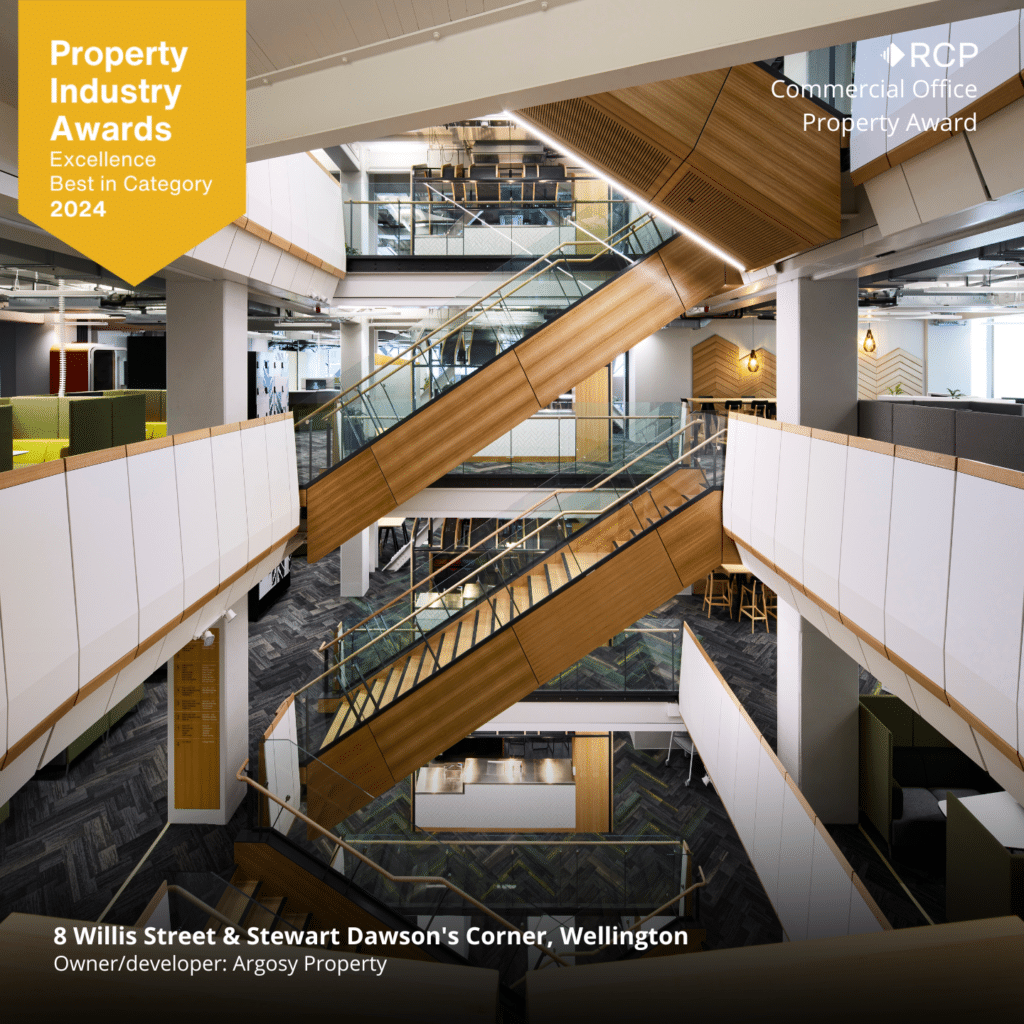
8 Willis Street & Stewart Dawson’s Corner, Wellington
Other winners in this category were:
Excellence
- 44 Bowen Street, Wellington – submitted by Bowen Investment Limited Partnership
- Auckland Rail Operations Centre – Building 11, Central Park – submitted by Oyster Property Group/KKR (Central Park LP) & KiwiRail
- HB Central, Auckland – submitted by Morton Property Group in association with RCP
Merit
- 6-8 Munroe Lane, Auckland – submitted by Asset Plus Investments Limited managed by Centuria, in association with RCP, Ignite and Beca
- 3 Te Kehu Way, Sylvia Park, Auckland – submitted by Kiwi Property, Peddlethorp, Woods Bagot, Naylor Love, Precon, NDY, Holmes Consulting, Rider Levett Bucknall
- Amohia Ake/ACC Building, Hamilton – submitted by Beca
- Stantec Building, Auckland – submitted by Argosy Property
Read the media release
Naylor Love Heritage & Adaptive Reuses Property Award
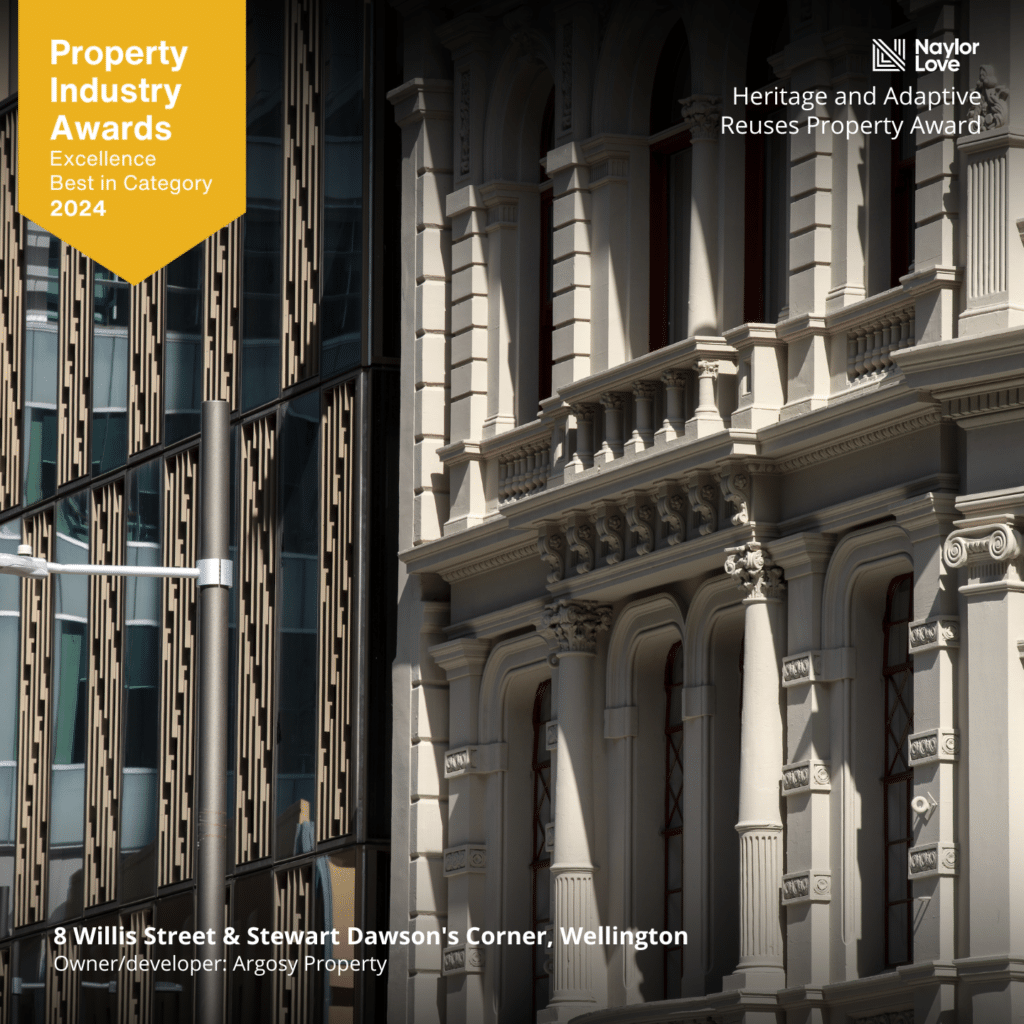
8 Willis Street & Stewart Dawson’s Corner, Wellington
Other winners in this category were:
Excellence:
- Ayrburn, Otago – submitted by Winton Land Limited
- B201 Redevelopment, Auckland – submitted by Waipapa Taumata Rau University of Auckland
- HB Central, Auckland – submitted by Morton Property Group in association with RCP
- Holy Trinity Church Hall, Auckland – submitted by Waitakere Architects Ltd
- Kilwinning Masonic Lodge, Christchurch – submitted by Kotahi Engineering Studio
Merit:
- BestStart Hobsonville Auckland – submitted by Smith Architects, CPMC
- Blue Mountains Campus (Stage 1), Wellington – submitted by Willis Bond
- Monte Christo Winery, Otago – submitted by Verve Projects
- Newtown Community Centre / Te Whare Hapori o Ngā Puna Waiora, Wellington – submitted by WSP New Zealand
- Toi Mahara – the Kāpiti District Gallery, Waikanae – submitted by Kapiti Coast District Council
Read the media release
Warren and Mahoney Civic, Health & Arts Property Award
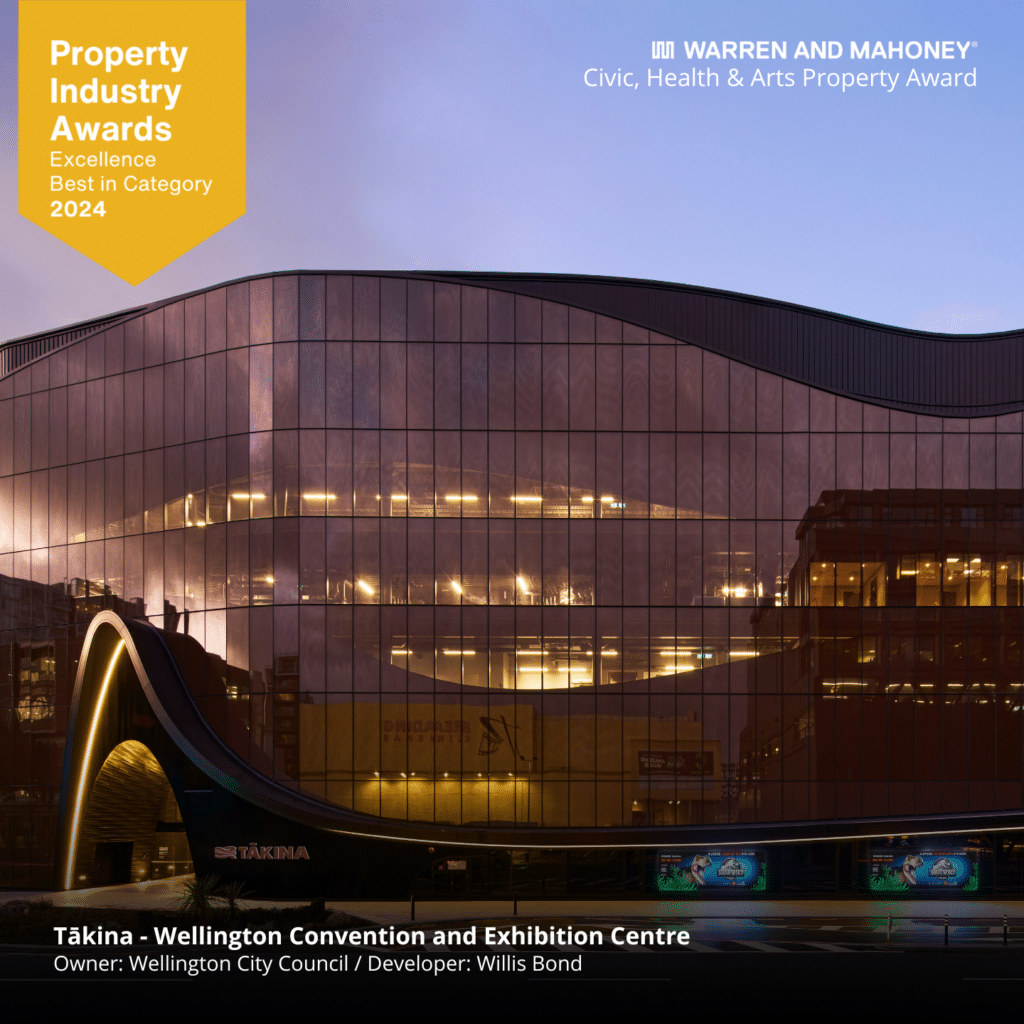
Tākina – Wellington Convention and Exhibition Centre
- Owner: Wellington City Council
- Developer: Willis Bond
- Construction: LT McGuinness
- Architect: Studio Pacific Architecture
- Structural engineer: Dunning Thornton Consultants
- Service/mechanical engineer: Beca
- Building enclosure engineer: Mott MacDonald
- Quantity surveyor: Rider Levett Bucknall
- Fire engineer: Holmes Fire
- Geotechnical engineer: Tonkin + Taylor
Tākina is Wellington’s celebrated new 18,000sqm Convention and Exhibition Centre. Built on a 5,500sqm site opposite Te Papa Tongarewa, it is Aotearoa’s first convention centre to achieve a 5-star Green Star NZ certified rating.
Tākina is Wellington’s largest built-infrastructure investment since the Sky Stadium 20 years ago. Through exceptional teamwork, it was delivered on time and with a modest budget, despite being a complex civic project built during the height of the COVID-19 pandemic. Highlights include Tākina’s elegant architecture, close iwi involvement in the design narrative, the adaptability of its numerous generous spaces which include the country’s largest gallery space, base-isolation and a structural diagrid for superior seismic resilience, and sustainability features that reduce carbon emissions and energy use by 60-70%.
Built to attract international and domestic conferences, Tākina has already injected c.$24 million of spending into Wellington’s economy in its first six months – much more than forecast.
Read the media release
Other winners in this category were:
Excellence:
- Hillmorton Specialist Mental Health Services, Christchurch – submitted by Klein and Beca on behalf of Te Whatu Ora Waitaha Canterbury with Proj-X, Rider Levett Bucknall, Leighs and Isthmus
- New Brighton Surf Life Saving Club, Christchurch – submitted by South by Southeast Architects
- Newtown Community Centre / Te Whare Hapori o Ngā Puna Waiora, Wellington – submitted by WSP New Zealand
- Rotorua Lakefront Redevelopment, Rotorua – submitted by Rotorua Lakes Council, Isthmus and Veros
- Te Pou ō Mata-Au | Clutha District War Memorial & Community Centre, Balclutha – submitted by Calder Stewart and Egis Group
Merit:
- Bidwill Trust Hospital – Radiology Extension, Timaru – submitted by Totem Studio Architects
- Queenstown Corps, Queenstown – submitted by TSA Management
- Starship Children’s Hospital, Auckland – submitted by ChowHill
- Te Iwitahi – Whangārei Civic Centre, Whangārei – submitted by Whāngarei District Council, The Building Intelligence Group, Canam Commercial, Team Architects Auckland, Barnes Beagley Doherr, Babbage, Brown & Thomson, Cato Bolam, Littoralis
- Te Kete Aronui Rototuna Library and Public Realm, Hamilton – submitted by Chow:Hill Architects Ltd, Livingstone Building, Hamilton City Council, Veros Property Services Ltd, Aecom, Designwell
- Te Whare Whakatere – Ashburton Library and Civic Centre, Ashburton – submitted by Naylor Love Canterbury
- Toi Mahara – the Kāpiti District Gallery Waikanae – submitted by Kāpiti Coast District Council
Kāinga Ora – Homes and Communities Community & Affordable Housing Property Award
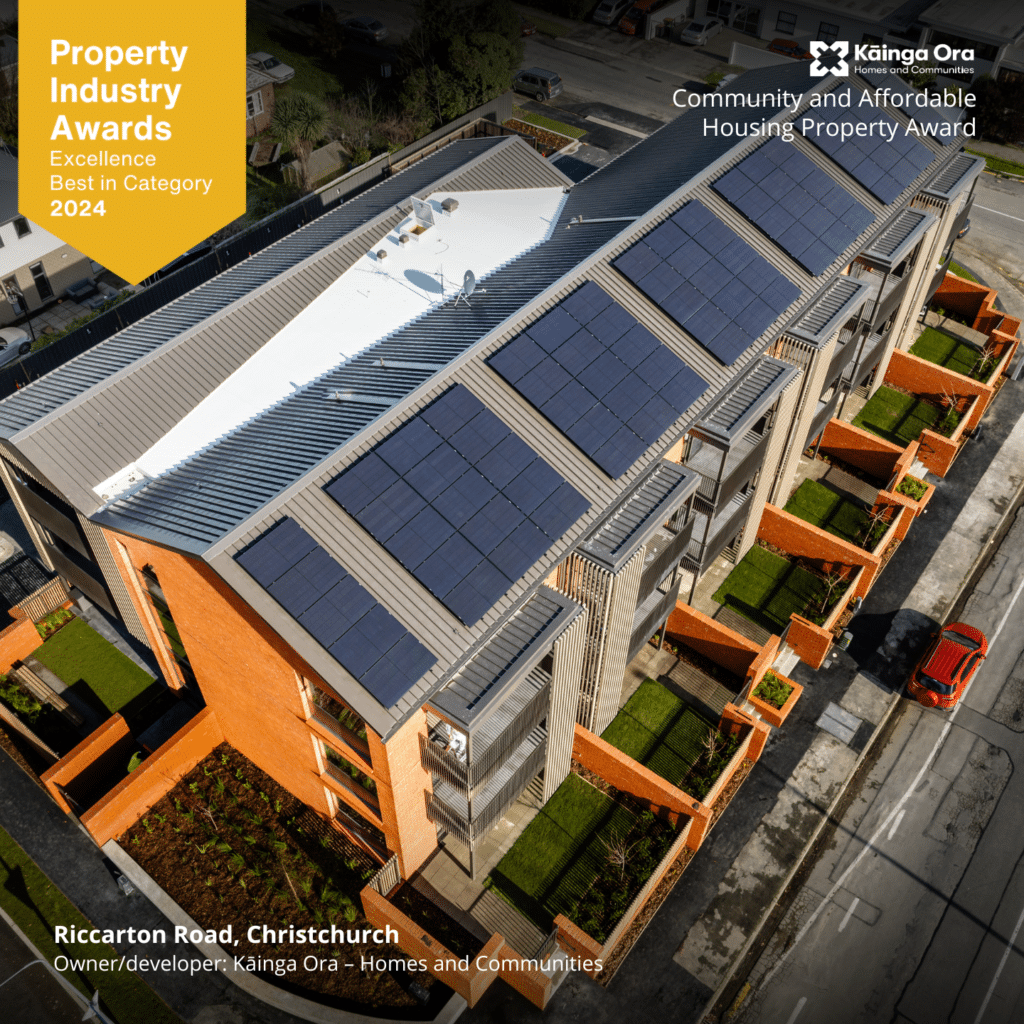
Riccarton Road, Christchurch
- Owner/developer: Kāinga Ora – Homes and Communities
- Construction: Consortium Construction
- Architect: Architectus
- Structural engineer: Ruamoko Solutions
- Service/mechanical engineer: Cosgroves
- Quantity surveyor: BQH
- Project manager: Kāinga Ora – Homes and Communities
- Civil engineer: Kirk Roberts Consulting
- ETC: WSP New Zealand
Riccarton Road is the first high-density, Full Universal Design (FUD) apartment complex Kāinga Ora has delivered in Christchurch.
Built on a 1751m2 site previously occupied by four earthquake damaged homes, the development comprises a three-level apartment containing 15 one-bedroom units and five one-and-half-bedroom units for residents who need carer or whānau support. Onsite amenities include a community room, communal laundry and parking.
Riccarton Road is the first Kāinga Ora development in the South Island to achieve 8-Homestar V4.1 rating, and the first new building in New Zealand to be installed with the Allume SolShare system, which takes electricity generated by solar roof panels and shares it equally among each resident.
Designed to improve the health and wellbeing of older customers and/or those with disabilities, Riccarton Road provides high levels of accessibility and excellent thermal comfort and efficiency – a key benefit in a climatically variable city.
Read the media release
Other winners in this category were:
Excellence:
- Bader Ventura, Auckland – submitted by Kāinga Ora – Homes and Communities, Precision Construction, Peddlethorp
- Manaaki, Auckland – submitted by Marutūāhu Iwi, Ockham Residential
- Oxford Terrace, Lower Hutt – submitted by Kāinga Ora – Homes and Communities, Miles Construction, Solari Architects
- Te Kī a Alasdair Apartments, Wellington – submitted by Kirva Trust
- Te Mātāwai Greys Ave Auckland – submitted by Kāinga Ora – Homes and Communities, Icon Construction, MODE
- Willard Street Social Housing, Christchurch – submitted by South by Southeast Architects & OCHT
Merit:
- 54 Parkhaven Drive, Auckland – submitted by Gemscott Developments Limited
- Aroha Auckland – submitted by Marutūāhu Iwi and Ockham Residential
- Harrison Street , Wellington – submitted by Colliers Project Leaders
- Hutcheson Street units, Blenheim – submitted by Foley Group Architecture
- Papaioea Place Redevelopment for Social Housing, Palmerston North – submitted by WT Partnership, Palmerston North City Council
- Puriri Park Road, Whangārei – submitted by Kāinga Ora – Homes and Communities, Mike Greer Commercial, Architectus
Colliers Project Leaders Education Property Award
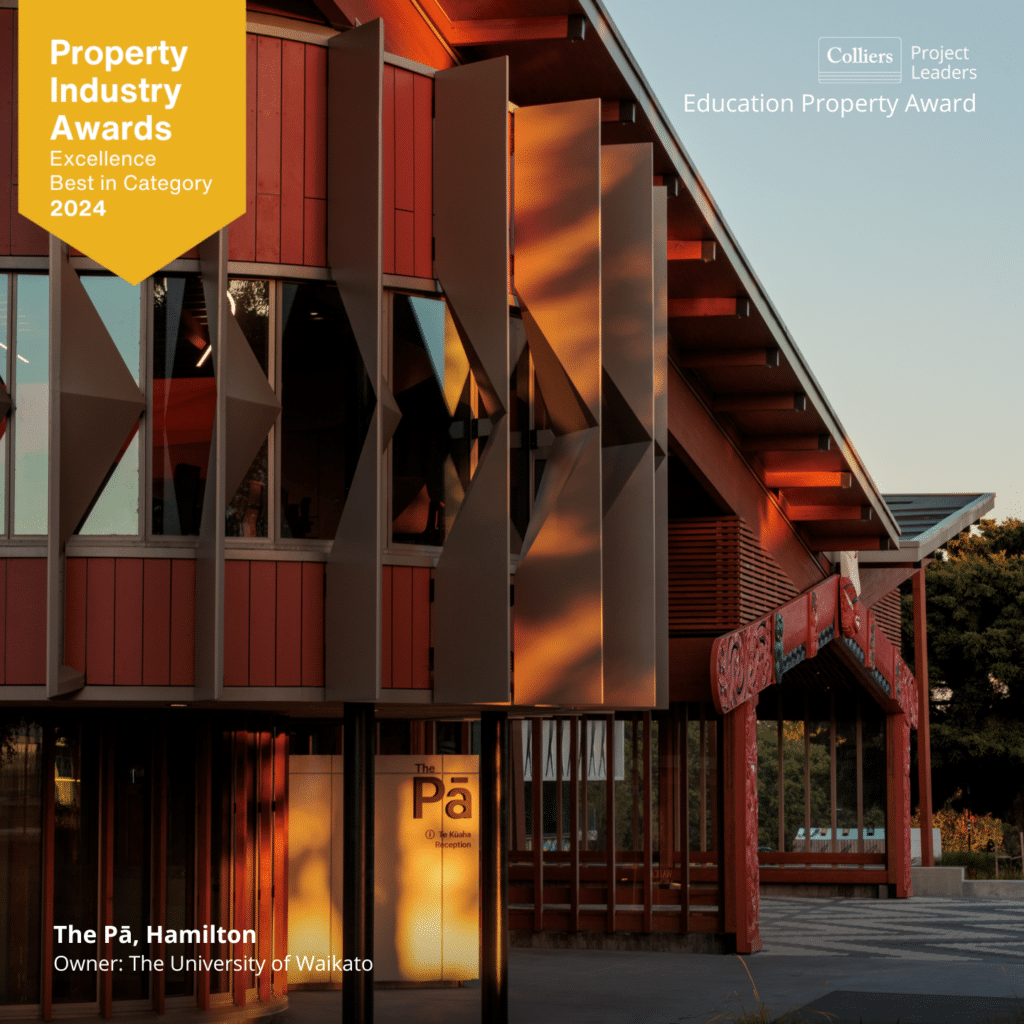
The Pā, University of Waikato, Hamilton
Owner/developer: University of Waikato
Construction: Hawkins
Architect: Jasmax, Architectus
Structural/service/mechanical engineer: Beca
Building enclosure engineer: Mott MacDonald
Quantity surveyor: Rider Levett Bucknall
Project manager: Colliers Project Leaders
Other consultants: Boffa Miskell
Located in Hamilton, New Zealand, The University of Waikato’s Hillcrest campus features an ambitious new project that forms a new community gateway and cultural facility to enhance and enliven the campus.
The Pā is an iconic mass timber building created to serve as a whare, student hub and home of the Faculty of Māori and Indigenous Studies and the Office of the Vice-Chancellor. The building can accommodate conferences and graduation ceremonies with up to 800 seated guests and host performances, cultural events and corporate functions.
A connector building joins the upper-level offices with a bridge structure and circulation stair core which enhances connection to lower parts of the campus. This visionary project reinforces Waikato’s commitment to innovation and creativity and celebrates the diversity of its people.
Read the media release
Other winners in this category were:
Excellence
- Ahutoetoe School At Milldale, Auckland – submitted by ASC Architects, Form Building and Development, Rider Levett Bucknall
- B201 Redevelopment, Auckland – submitted by Waipapa Taumata Rau University of Auckland
- Tauranga Boys’ College – 12 Classroom Block, Tauranga – submitted by Colliers Project Leaders
- Te Kura o Manunui, Tauranga – submitted by The Building Intelligence Group, Form Building & Developments, ASC Architects, Rider Levett Bucknall
- Tuhiraki AgResearch Building Lincoln, Lincoln – submitted by Naylor Love Canterbury
- Windy Ridge School – Te Whare Ako, Auckland – submitted by Prendos NZ Ltd (trading as Respond Architects)
Merit:
- BestStart Hobsonville, Auckland – submitted by Smith Architects and CPMC
- Laidlaw College Campus, Auckland – submitted by Laidlaw College Foundation, Chow:Hill Architects, The Building Intelligence Group, Rider Levett Bucknall and BUILT NZ
- Marian College, Christchurch – submitted by Armitage Williams Construction
- Northcote Intermediate School (New classroom block), Auckland – submitted by Pacific Environments NZ Limited
- Oteha Valley School, Auckland – submitted by GHD
- Silverdale School, Auckland – submitted by Southbase Construction
- Waimarie Science Facility, Christchurch – submitted by Lincoln University
CBRE Industrial Property Award
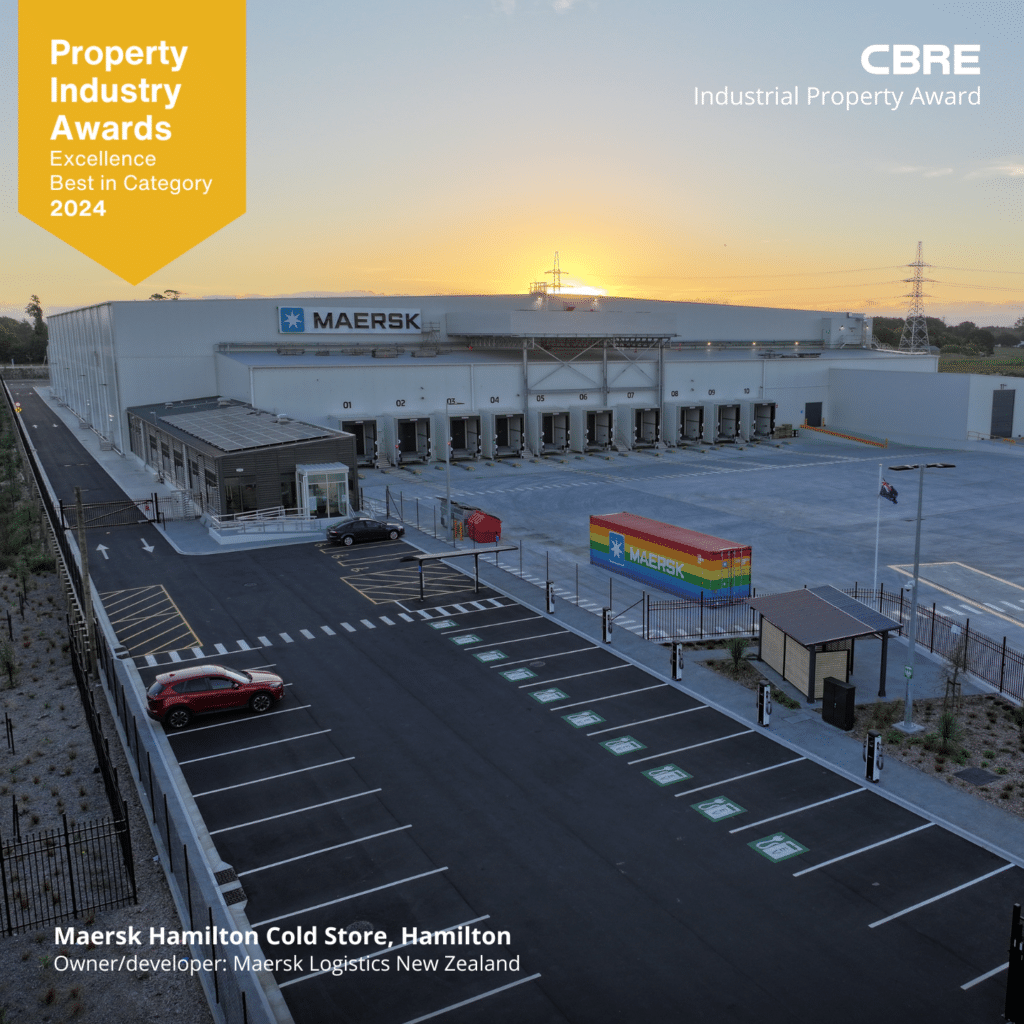
Maersk Hamilton Cold Store, Hamilton
- Owner/developer: Maersk Logistics New Zealand Limited
- Construction: Apollo Projects
- Architect/structural engineer: Stiles and Hooker Ltd
- Service engineer: Butterworth Electrical Services Ltd
- Mechanical engineer: CoolLogic
- Building enclosure engineer: Stiles and Hooker Ltd
- Quantity surveyor: BQH
- Project manager: TMX Transform
- Other consultants: ECS and Eugene Kara
The Maersk Hamilton Cold Store is an 18,000m2 cold store facility on a 4.5-hectare site, adjacent to the Ruakura Inland Port.
The facility is a fully convertible temperature-controlled space with temperatures ranging from -25°C to 15°C. It can provide storage for over 21,000 pallets of cold chain products. Strategically located in the Ruakura Superhub, the new facility is next to the new SH1 dual carriage way, the key transport corridor between Hamilton and Auckland.
The site is adjacent to the Ruakura Inland Port, providing a seamless link to the Ports of Tauranga and Auckland, allowing the facility to better service both the export regions and the key import markets in the North Island. A key strategic driver for the facility was its sustainability credentials as a result the facility is targeting the highest possible Green Star rating of 6 stars.
Read the media release
Other winners in this category were:
Excellence:
- Cardinal Drury Automated Warehouse, Auckland – submitted by Haydn & Rollett Ltd, Cardinal Logistics
- Mainfreight Favona, Auckland – submitted by Goodman Property Trust
- Tāwharau Lane, Auckland – submitted by Goodman Property Trust
Merit:
- 25-27 Landing Drive, The Landing Business Park, Auckland – submitted by Auckland Airport
- 88 Hobsonville Road, Auckland – submitted by Waide Commercial Construction Ltd
- Altus – Te Rapa Gateway, Hamilton – submitted by Chalmers Properties
- Bluebird Foods Automated Warehouse, Auckland – submitted by Calder Stewart and Egis Group
- Kmart Distribution Centre – Ruakura, Hamilton – submitted by Chow:Hill
- Linton Maintenance Support Facility – Farrier Lines, Palmerston North – submitted by New Zealand Defence Force
- LPC Te Whare Whakatika maintenance workshops, Christchurch – submitted by The Building Intelligence Group / Hawkins / Lyttelton Port Company
Templeton Group Multi Unit Residential Property Award

Victoria Lane Apartments, Wellington
- Owner: Cuba Holdings Limited Partnership
- Developer: Willis Bond
- Construction: LT McGuinness
- Architect: Athfield Architects
- Structural engineer: Dunning Thornton
- Service/mechanical engineer: Beca
- Building enclosure engineer: Mott MacDonald
- Quantity surveyor: BBD
- Project manager: RCP
- Geotechical engineer: Tonkin + Taylor
- Fire engineer: Holmes Fire
In 2016 the Kaikoura earthquake rocked Wellington and reignited debates on how to futureproof the capital. In response, Willis Bond developed Victoria Lane Apartments (VLA), Wellington’s first base-isolated apartment building, setting a new standard for large-scale residential seismic resilience.
Located at 161 Victoria Street and part of Willis Bond’s transformational Cuba Precinct development, the 17-storey building houses 123 premium apartments, three levels of large open-plan office, ground floor retail and lobby spaces – all of which are sold. Its credentials include a 100%+ NBS rating, 7 Homestar design accreditation, architectural excellence, and happy homeowners and renters.
With Wellington’s population forecast to increase between c.50,000 – 80,000 over the next three decades, Victoria Lane Apartments represents density par excellence. It provides a substantial quantity of seismically-safe, high-quality homes, workplaces, and retail spaces and nurtures its occupants, who enjoy an easy city lifestyle and openly love living in their new homes.
Read the media release
Other winners in this category were:
Excellence:
- Cambridge Quarter, One Central, Christchurch – submitted by Fletcher Living
- Te Rangihiroa, Dunedin – submitted by Southbase Construction
- The Blake, Auckland – submitted by Oslo Group Limited
- The Onehunga Mall Club, Auckland – submitted by Precinct Properties Residential Limited
- The Oxford Apartments, Christchurch – submitted by Russell Property Group and Dominion Constructors
Merit:
- 245 Kepa, Auckland – submitted by Gosling
- Aroha, Auckland – submitted by Marutūāhu Iwi and Ockham Residential
- College & Mason, Auckland – submitted by Templeton Group
- Koa Flats, Auckland – submitted by Ockham Residential
- Manaaki, Auckland – submitted by Marutūāhu Iwi and Ockham Residential
- Milford 110, Auckland – submitted by Waide Commercial Construction; Milford 110 Limited
- Richmond Fellow, Auckland – submitted by Founders Development Ltd
Yardi Retail Property Award
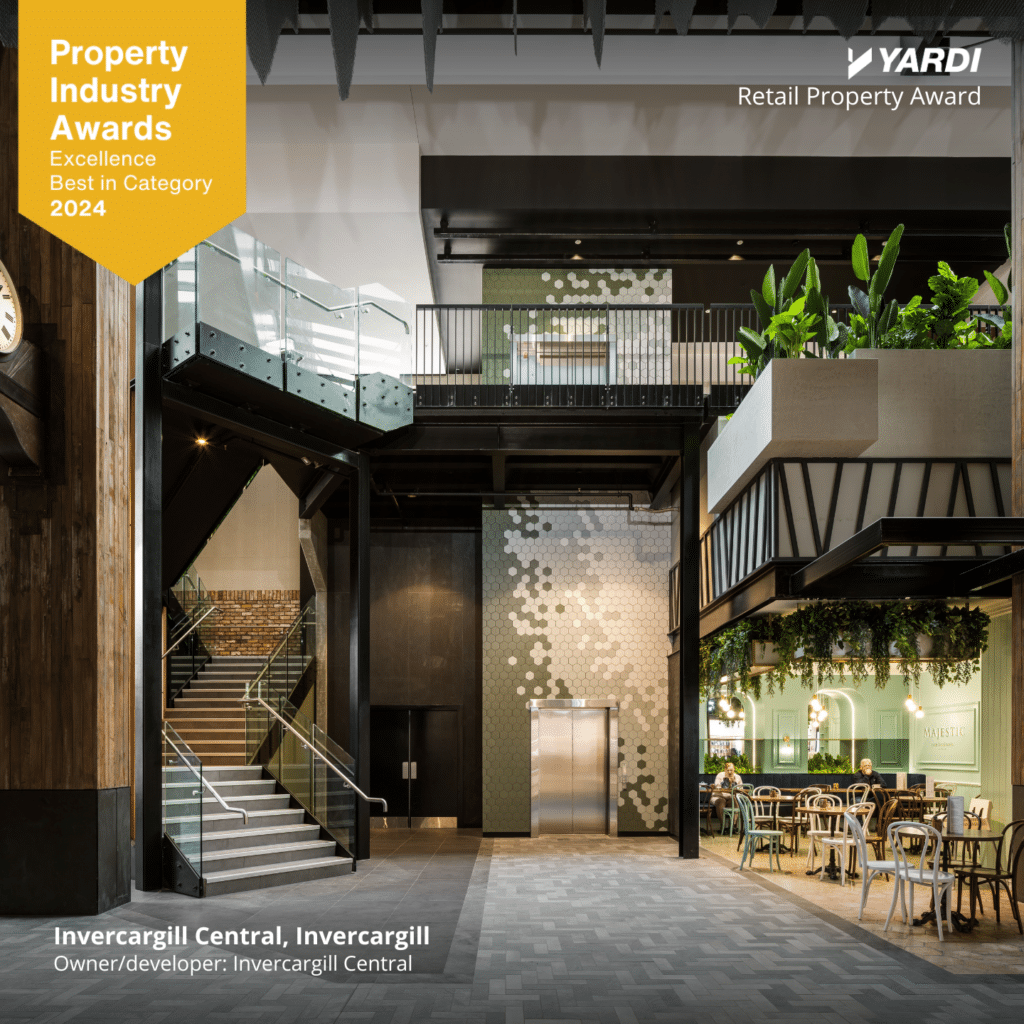
Photographer credit: Dennis Radermacher – Lightforge
Invercargill Central, Invercargill
- Owner/developer: Invercargill Central Limited
- Construction: Amalgamated Builders Limited
- Architect: Buchan
- Structural engineer: Lewis Bradford Consulting Engineers
- Service/mechanical engineer: Cosgroves
- Quantity surveyor: WT
- Project manager: Invercargill Central Limited (Cronos Projects)
- Fire engineer: Holmes Fire
- Town planner: Bonisch
The transformational Invercargill Central is an ambitious project involving the redevelopment of an expansive 15,137sqm city block in central Invercargill. The entire site was envisioned as a cohesive, masterplanned precinct with curated retail, hospitality, entertainment and commercial zones, connected by new and existing pedestrian links.
The centre comprises 47 retail tenancies, a childcare centre, five restaurant tenancies, four office tenancies and four levels of parking. An integrated, nine-storey commercial office building is located on a prominent corner adding nine stories of prime commercial space and creating a new landmark on the skyline.
Respecting the city’s heritage, Invercargill Central provides a community hub with public social spaces that are integrated with and enhance the Invercargill urban grain. The project reimagines the urban fabric of the CBD as a dynamic, walkable community hub supporting social engagement and future economic growth.
Read the media release
Other winners in this category were:
Merit:
- Les Mills Dunedin – submitted by Les Mills New Zealand
- Willis Lane, Wellington – submitted by Precinct Properties
Oceania Retirement Living & Aged Care Property Award
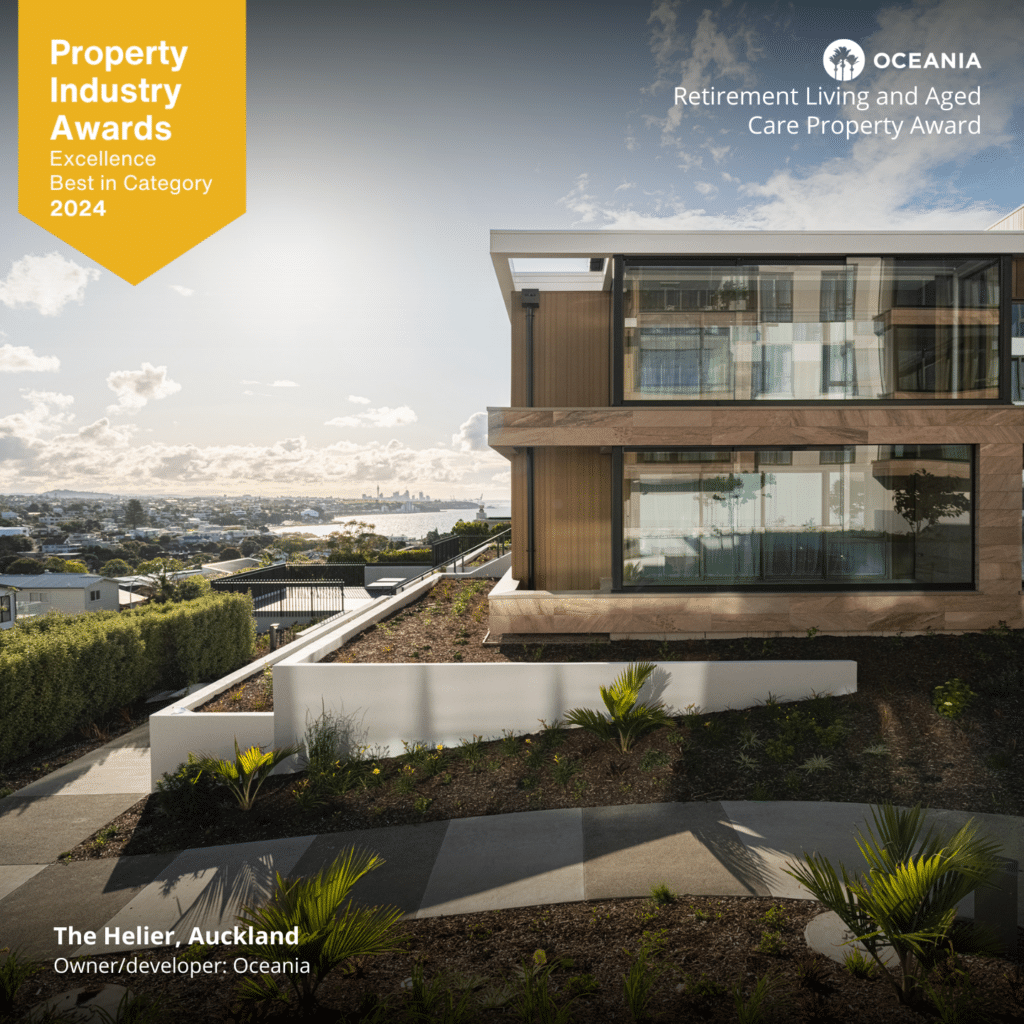
Photography credit: Mark Scowen Photography
The Helier, Auckland
- Owner/developer: Oceania
- Construction: Argon Constructors
- Architect: Peddlethorp
- Structural engineer: MSC Consulting Group
- Service/mechanical/building enclosure engineer: Babbage Consultants
- Quantity surveyor: Dean, Murray & Partners
- Project manager: Oceania
- Landscape architect: Greenwood Associates
- Geotechical engineer: Tetra Tech Coffey
The Helier by Oceania offers unparalleled luxury retirement and aged care living. This unique property has been designed with a discerning resident front and foremost – combining beautifully curated spaces, hotel-like services and a level of amenity that is second to none.
Located in the heart of St Heliers and with intentional property orientation design, it fits seamlessly into the local surround, offering 360-degree views over the Waitematā Harbour and Auckland CBD. The 13,479m² site accommodates 79 independent living apartments and 32 premium care suites.
Amenities include a fine dining restaurant, gym and wellness centre, indoor swimming and spa pool, wine library, cinema, beauty salon, billiard room, and private garage. The stylish, open plan residents’ lounge connects to an outdoor courtyard with sweeping views over Glover Park towards Rangitoto.
Now fully operational, The Helier has established a new standard of sophistication for New Zealand’s retirement and aged care living market.
Read the media release
Other winners in this category were:
Excellence:
- Red Beach Vivid Living, Auckland – submitted by Vivid Living
- The Foundation – Nathan Residences, Auckland – submitted by The Foundation Village Partnership, Peddlethorp, Colliers Project Leaders, Kalmar Construction
Merit:
- Metlifecare Fairway Gardens Retirement Village, Auckland – submitted by Ignite Architects
- Summerset on the Landing, Wellington – submitted by Summerset Group Holdings
- The Bellevue, Christchurch – submitted by Oceania, Foley Group
Resene Sustainable Building Property Award
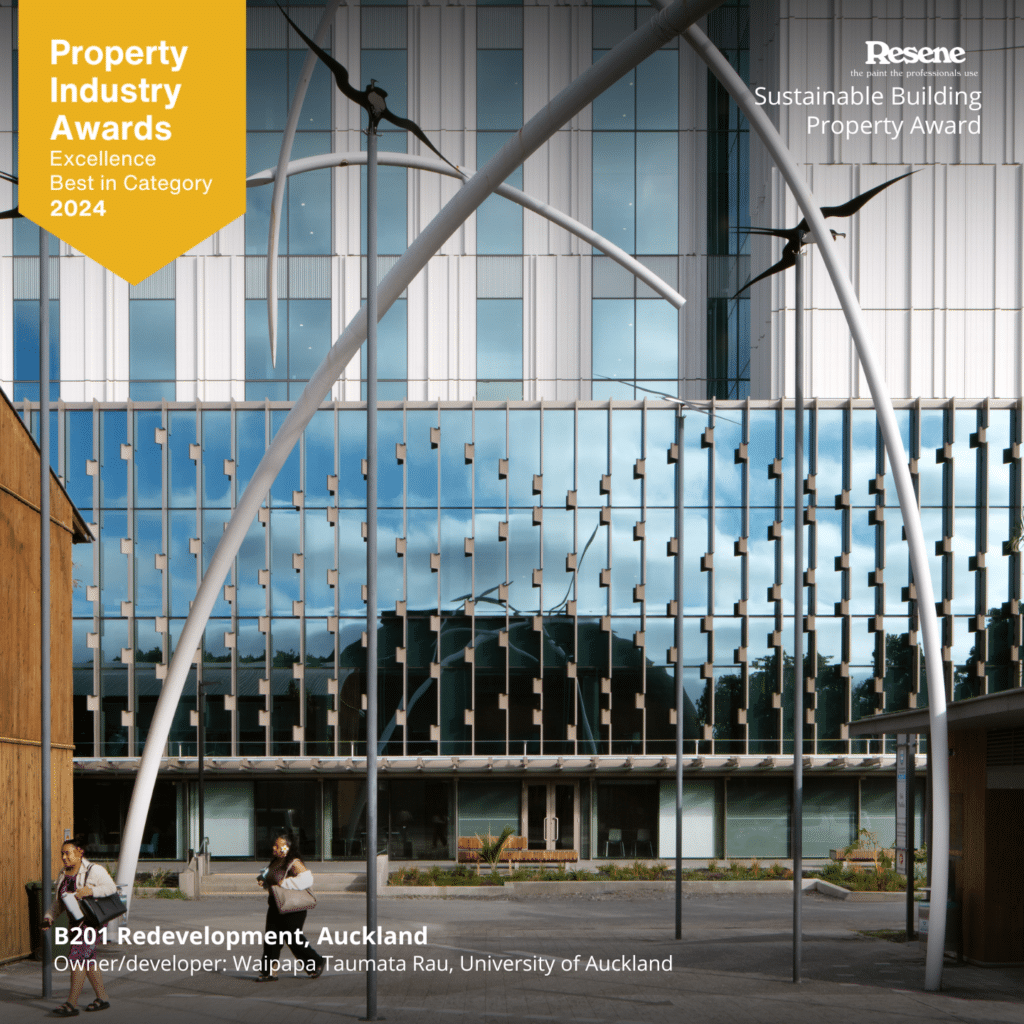
B201 Redevelopment, University of Auckland
- Owner/developer: Waipapa Taumata Rau, University of Auckland
- Construction: Hawkins
- Architect: Jasmax
- Structural & mechanical engineer: Beca
- Service engineer: Beca, Pacific Commissioning and Coordination (ICA)
- Building enclosure engineer: Thermosash
- Quantity surveyor: Barnes Beagley Doherr
- Project manager: Precon
- Cultural consultants: Haumi
- Other consultants: Environmentally Sustainable Design (ESD) Beca
The B201 redevelopment project for the University of Auckland has transformed the 50-year-old Social Sciences Building, located on a 6,000sqm site, into a world-leading educational environment for the faculties of Education and Social Work, Arts, and Creative Arts and Industries.
The building now forms the gateway to the cultural heart of the University’s City Campus and signals partnership between the University and mana whenua, Ngāti Whātua Ōrākei, with narratives of cultural significance woven throughout the design.
Its innovative adaptive reuse strategy establishes a new standard for sustainable design. The project reduces embodied carbon, energy consumption, carbon emissions, and water usage while offering numerous ecological, cultural and community benefits.
With a 6-star Green Star Certified Design rating, the 26,500sqm building is one of New Zealand’s most sustainable developments and a world-leading exemplar of low carbon design, providing a future-focused academic environment for its faculties.
Read the media release
Other winners in this category were:
Excellence:
- 3 Te Kehu Way, Auckland – submitted by Kiwi Property, Peddlethorp, Woods Bagot, Naylor Love, Precon, NDY, Holmes Consulting, Rider Levett Bucknall
- 8 Willis Street & Stewart Dawson’s Corner, Wellington – submitted by Argosy Property
- LowCO, Auckland – submitted by Fletcher Living
- Stantec Building, Auckland – submitted by Argosy Property
- Tāwharau Lane , Auckland – submitted by Goodman Property
- Te Kī a Alasdair Apartments, Wellington – submitted by Kirva Trust
- Te Whare Whakatere – Ashburton Library and Civic Centre, Ashburton – submitted by Naylor Love Canterbury
- Tuhiraki – AgResearch Lincoln Headquarter Building, Lincoln – submitted by Naylor Love Canterbury
Merit:
- 6-8 Munroe Lane, Auckland – submitted by Asset Plus Investments Limited managed by Centuria, in association with RCP, Ignite and Beca
- Hillmorton Specialist Mental Health Services, Christchurch – submitted by Klein and Beca on behalf of Te Whatu Ora Waitaha Canterbury with Proj-X, Rider Levett Bucknall, Leighs and Isthmus
- Waiata Shores Neighbourhood Centre, Auckland – submitted by Woolworths New Zealand Limited
Holmes Group Tourism & Leisure Property Award
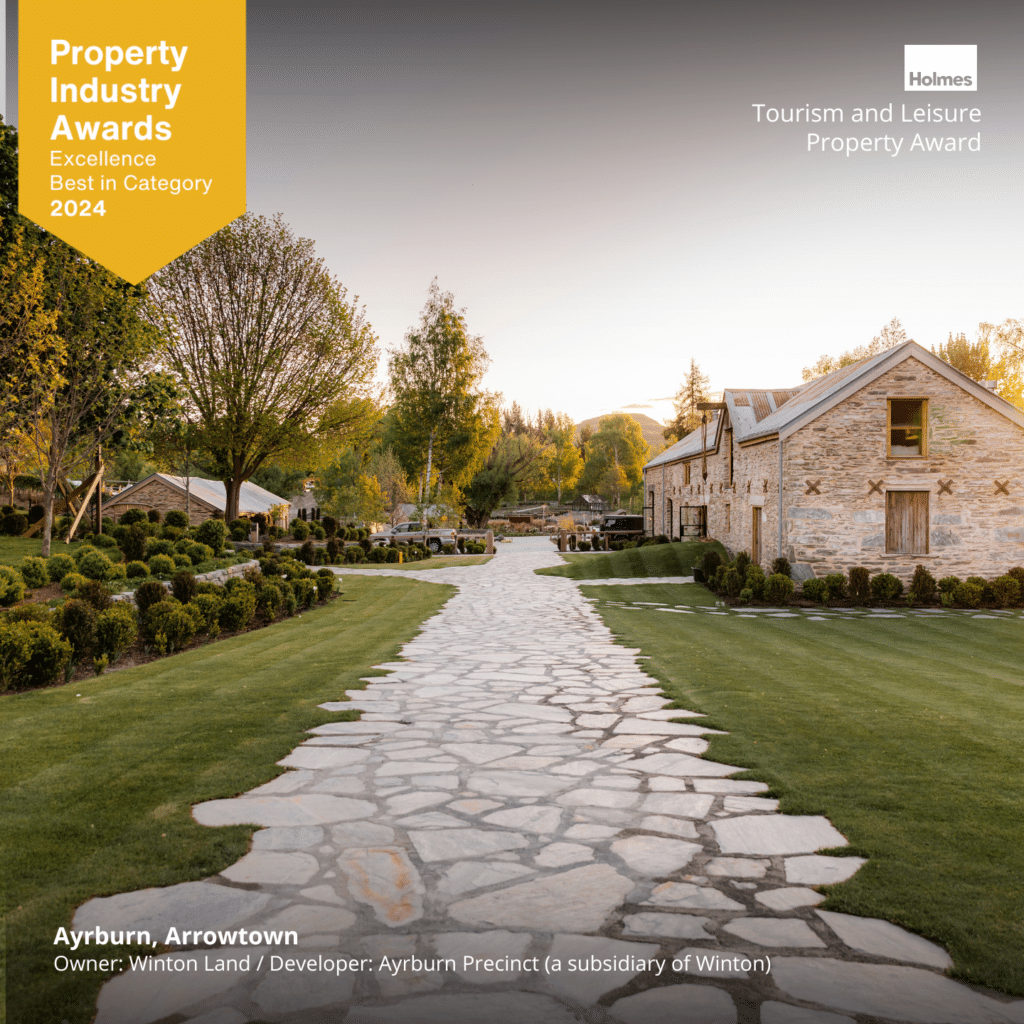
Ayrburn, Arrowtown
- Owner: Winton Land Limited
- Developer: Ayrburn Precinct Limited (a subsidiary of Winton)
- Construction: Cook Brothers Construction & The Builders Limited
- Architect: SA Studio
- Project manager: Winton Land Limited
- Structural engineer: Engco
- Service/mechanical engineer: Aquaheat New Zealand
- Fire engineer: Cosgroves
- Quantity surveyor: Qube
- Electrical engineer: Caldwell & Levesque
- Heritage consultant: Origin Consultants
- Ecology consultant: SLR Consulting
Nestled between Queenstown and Arrowtown, is New Zealand’s latest food and wine destination – Ayrburn.
Established in 1864, Ayrburn was one of the first and most successful farms in the area. Existing heritage buildings have been meticulously restored and an incredible amount of time and passion has gone into revitalising this circa 12.6ha property enabling it to be shared with the public as a world-class wine and culinary experience.
The precinct is made up of 9 unique venues in total. The first stage, which is the scope of this submission, opened to the public in December 2023.
This includes the restored heritage buildings – The Woolshed (a former Stables and Woolshed) including a new build supporting Annex, The Manure Room (a former Cart Shed), The Burr Bar (the former cookhouse and original homestead), The Dairy (former dairy), and The Dell (a communal events space).
Read the media release
Other winners in this category were:
Excellence:
- FLOCKHILL Homestead, Canterbury – submitted by Inovo & Warren and Mahoney
- Kiwa Pools, Gisborne – submitted by Apollo Projects
Merit:
- Christchurch Netball Centre, Christchurch – submitted by Apollo Projects
- The Botanic Clubhouse and Poolhouse, Auckland – submitted by Matvin Group and The Botanic

