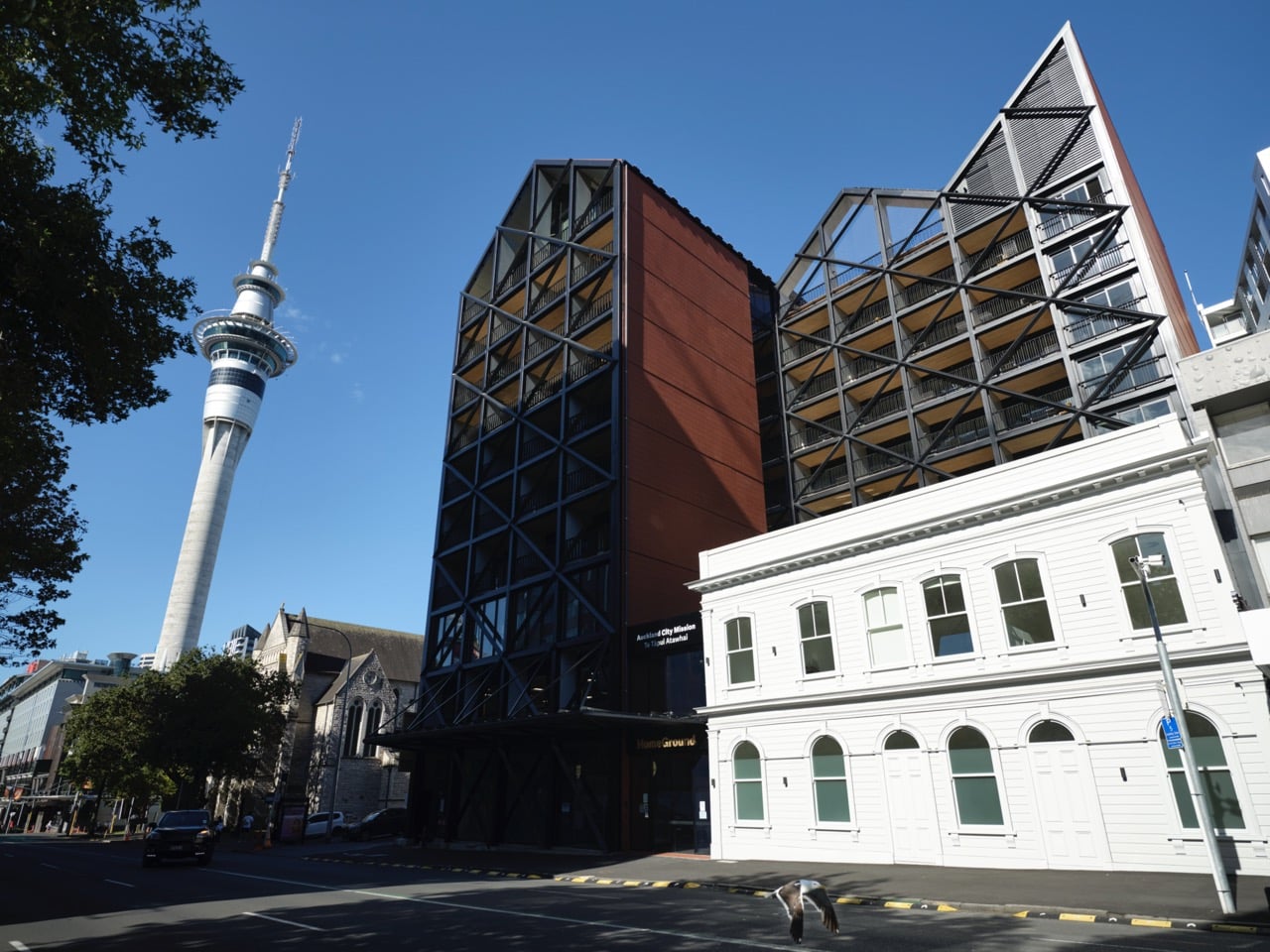Auckland City Mission’s HomeGround development took home the Supreme Award at this year’s Property Council New Zealand Rider Levett Bucknall Property Industry Awards. The complex, which is designed to give respite for the city’s homeless, won out over stiff competition with 83 nominees from around New Zealand competing for the Supreme Award.
The Property Industry Awards are unique in that they recognise not just innovative design and construction, but also assess nominees on their economic and social contribution, sustainability, vision and owner and user satisfaction.
Let’s take a look at this year’s winners:
- RCP Commercial Office Property Award
- Kāinga Ora – Homes and Communities Community and Affordable Housing Property Award
- Templeton Group Multi-Unit Residential Property Award
- Greenstone Group Education Property Award
- Holmes Group Tourism and Leisure Property Award
- Yardi Retail Property Award
- CBRE Industrial Property Award
- Warren & Mahoney Civic, Health & Arts Property Award
- Naylor Love Heritage and Adaptive Reuses Property Award
- Resene Green Building Property Award
RCP Commercial Office Property Award
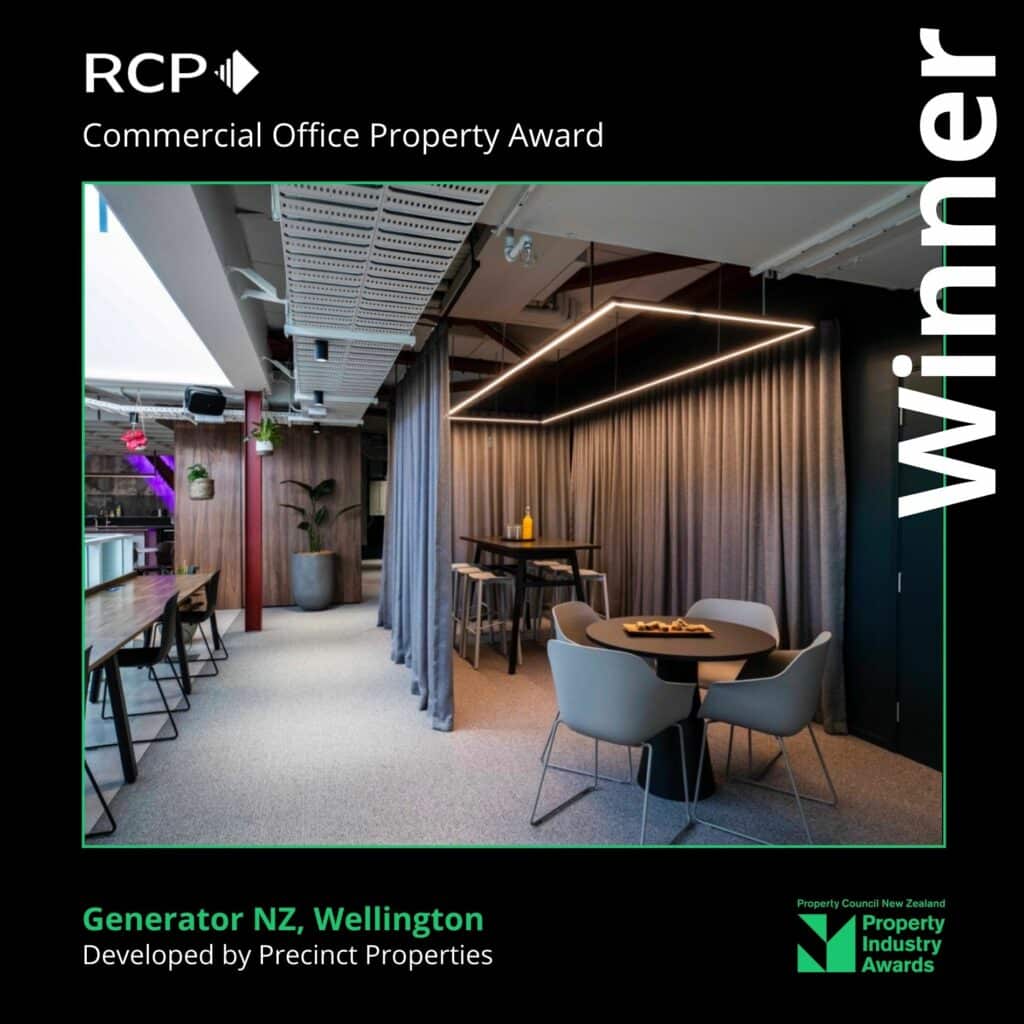
Generator NZ, Wellington
Built in 1927, 30 Waring-Taylor is an iconic Wellington building. Precinct acquired the building in 2019, redeveloping and refurbishing it for the launch of Generator into Wellington.
Celebrating the reuse and repurposing of the existing building was the fundamental ambition of the design.
Seismically upgraded, the project provides a new-found resilience for the future, touching the building lightly to reveal its inherent historical character.
Transformed, 30 Waring-Taylor sets a new standard in shared workspace solutions with a targeted 5-Star Greenstar rating and 5-Star NABERSNZ rating. Highlights of the development are the commercial success and delivery to programme despite significant refurbishment challenges.
Owner/Developer: Precinct Properties New Zealand
Construction: LT McGuinness
Architect: Warren & Mahoney
Structural Engineer: Dunning Thornton
Mechanical/Service Engineer: E-Cubed
Quantity Surveyor: Rider Levett Bucknall
Project Manager: RCP
Other winners in this category
Excellence
- 22 The Terrace, Wellington, submitted by Stride Property Group
- Two/fiftyseven – coworking and shared offices, Wellington, submitted by BPM Ltd
Merit
- Profile Group – Hautapu HQ, Cambridge, submitted by Jasmax, eCubed Building Workshop, BCD, On Fire and Foster Construction Ltd
Kāinga Ora – Homes and Communities Community and Affordable Housing Property Award
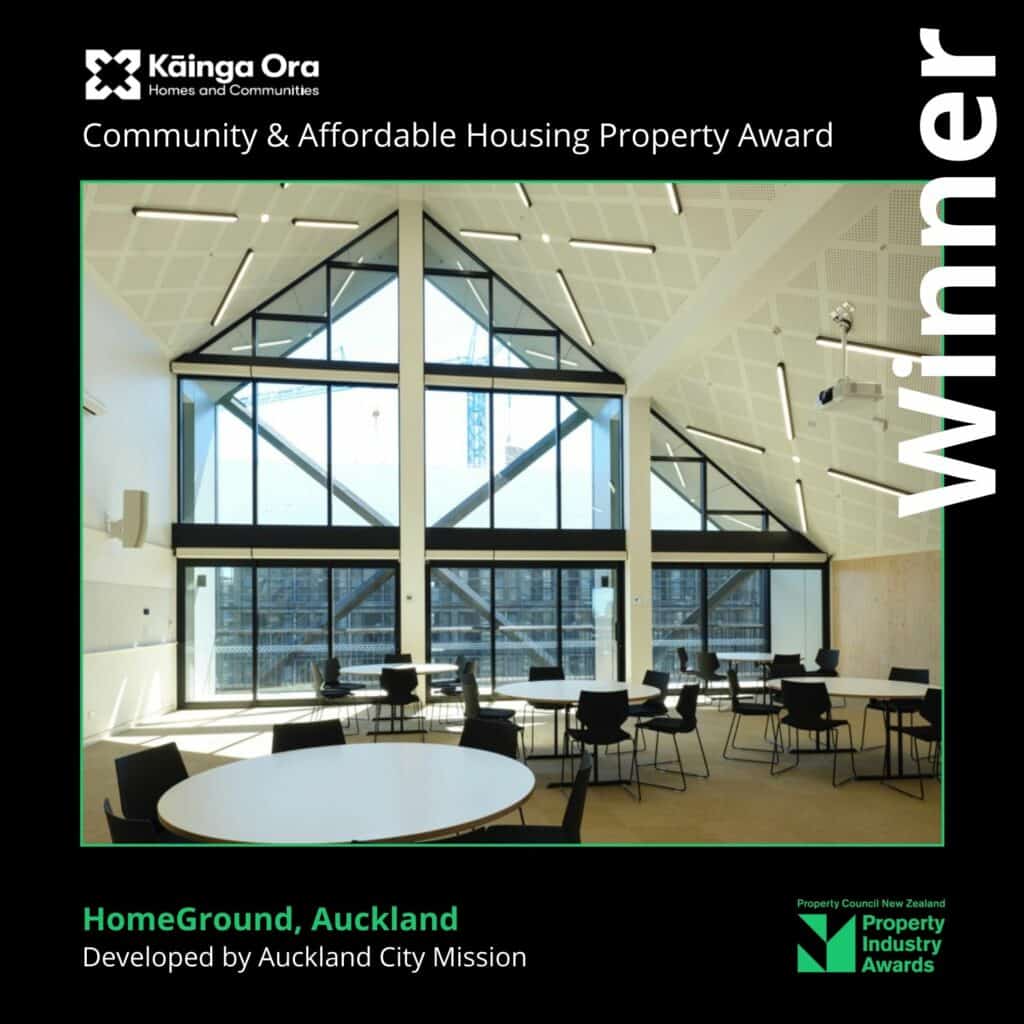
HomeGround, Auckland
Owned by the charitable organisation The Mission, the property was built for, by and with Aucklanders.
It is New Zealand’s first model of single-site supportive housing for people desperately needing housing, food and low-cost medical services.
Stevens Lawson Architects was commissioned to design a building that treats users with respect and dignity and welcomes all Aucklanders. The 12,000m² 11-storey transformational project was constructed by Built Environs and includes 80 permanent apartments with wraparound services and facilities including a medical centre, withdrawal facilities, educational and training facilities, meals and community spaces for the public.
The judges applauded how HomeGround delivered on the needs of multi-purpose users, and they said that while it is hard to integrate mixed-use, the result was exceptional.
Owner/Developer: Auckland City Mission
Construction: Built Environs
Architect: Stevens Lawson Architects
Structural Engineer: Aecom
Mechanical Engineer: Thurston Consulting
Service Engineer: ECS Electrical
Quantity Surveyor: White Associates
Project Manager: TSA Management
Other Consultants: Protech / WSP
Other winners in this category
Excellence
- Kōtuitui Courtyards, Auckland, submitted by Avant Group
- OCHT Brougham Street Development, Christchurch, submitted by Southbase Construction
- St Georges Road, Auckland, submitted by Kalmar Construction, Miles Construction, Ministry of Architecture + Interiors and Kāinga Ora – Homes and Communities
Merit
- Busby Street, Auckland, submitted by Miles Construction, RM Designs and Kāinga Ora – Homes and Communities
- Kāinga Kaumātua, Auckland, submitted by Ngāti Whātua Ōrākei Whai Rawa
- Kauri Landing, Auckland, submitted by Cappella Group Limited, Finesse Residential Limited, TONEA Investments (NZ) Limited
- The Salvation Army Kaitiakitanga Housing Community, Auckland, submitted by Community Finance Limited
Templeton Group Multi-Unit Residential Property Award
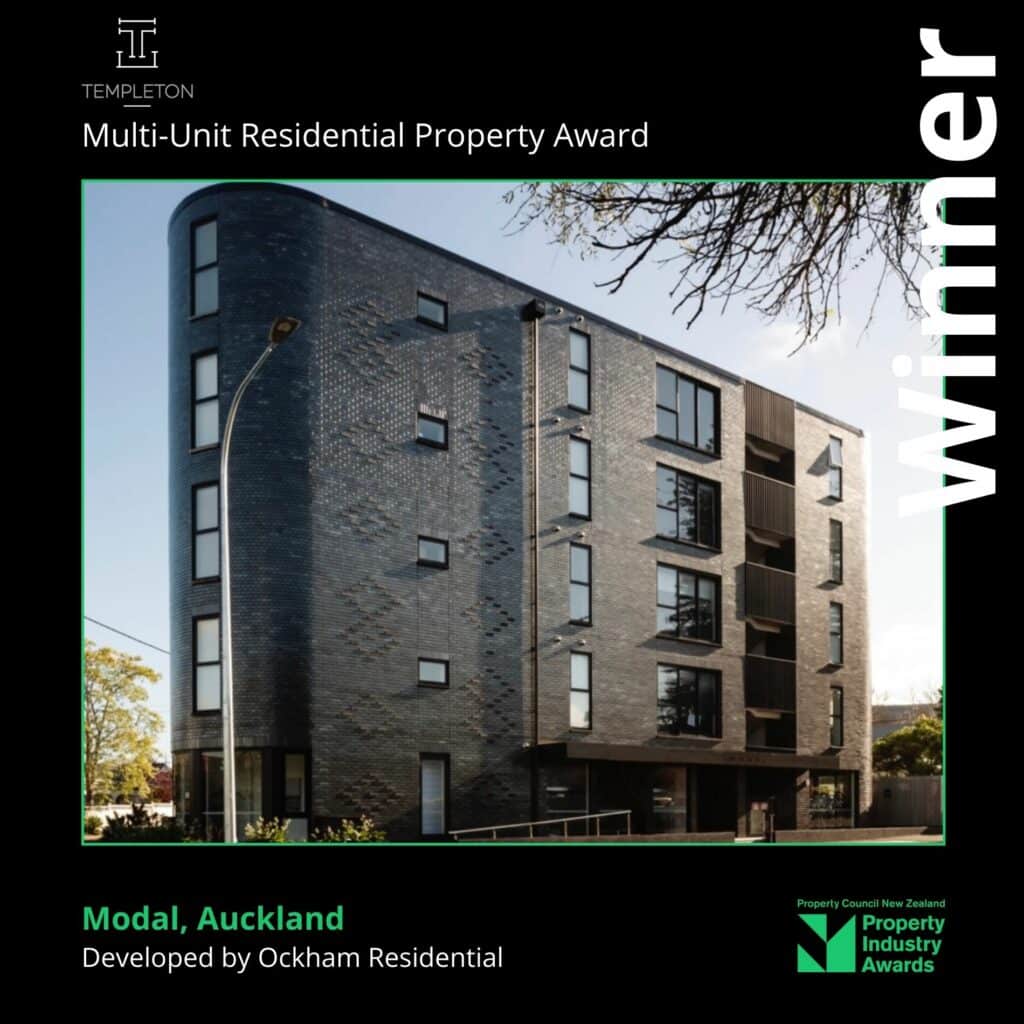
Modal, Auckland
Commanding the corner of New North Road and Asquith Ave in Mt Albert, Auckland, Modal is contained on a 719m² site, where a single house once stood. It is a five-storey building with nine 2-bedroom apartments and 23 one-bedroom apartments. It is a build-to-rent project with all apartments designated from conception for long-term, secure rental. Modal makes full use of its location by “wrapping” the corner, giving it a look slightly reminiscent of New York’s Flat Iron building. Designed by Ockham architect Martin King, it features two shared bike storage spaces as well as a shared rooftop residents’ lounge with views to the Hauraki Gulf, and an Ockham Collective space for creative endeavours.
Owner/Developer: Ockham Group
Construction/Architect: Ockham Construction
Structural Engineer: Harris Foster Consulting Group
Service Engineer: Electrical Consulting Services
Quantity Surveyor: WT Partnership
Geotech Engineer: Initia
Acoustic Engineer: Earcon
Other winners in this category
Excellence
- 30 Madden, Auckland, submitted by Willis Bond
- Kōtuitui Courtyards, Auckland, submitted by Avant Group
- Te Ara o Puanga, Wellington, submitted by McKee Fehl Constructors
Merit
- Kōkihi, Auckland, submitted by Marutūāhu Iwi and Ockham Residential
- The Bayview Stage 2, Tauranga, submitted by Oceania Healthcare and Peddlethorp
- The Victor Apartments, Auckland, submitted by Browns Bay Seaview Limited and Waide Commercial Construction Limited
Greenstone Group Education Property Award
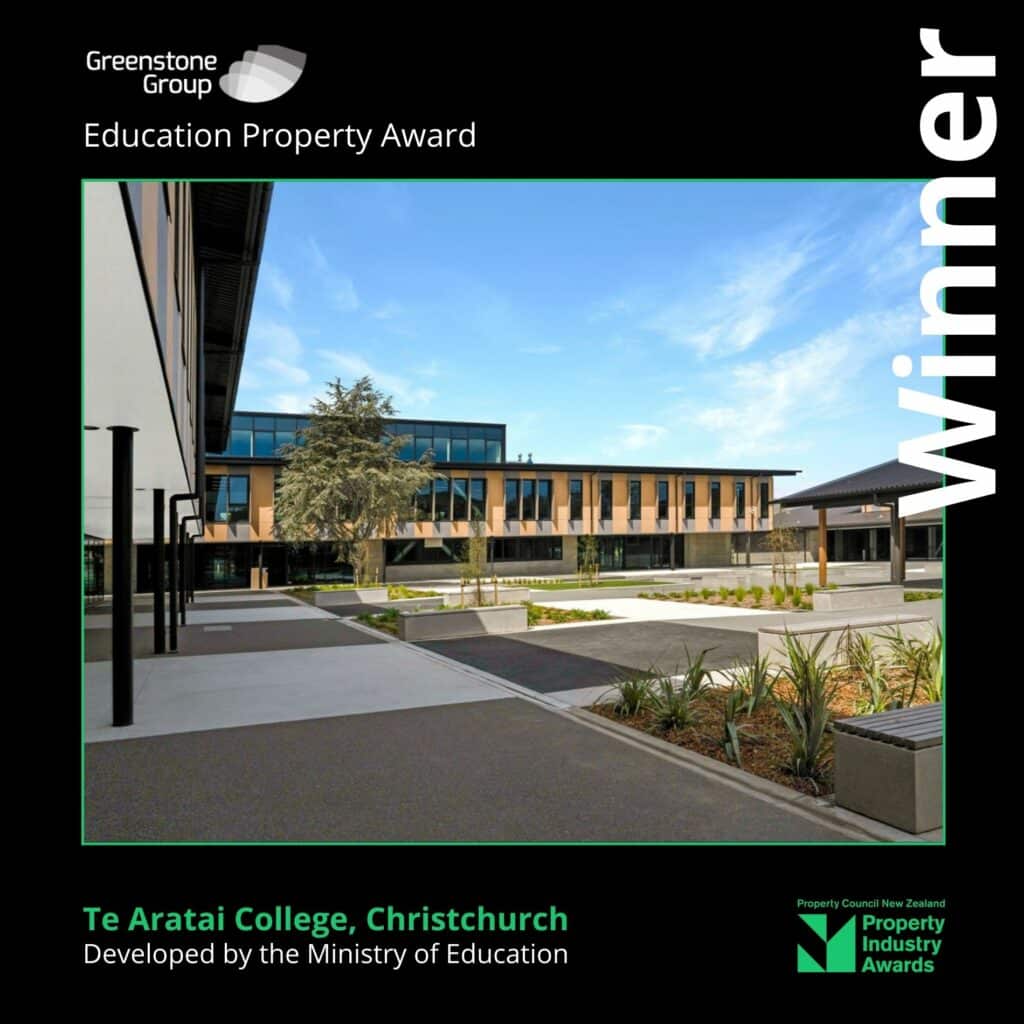
Te Aratai College, Christchurch (Linwood College)
Te Aratai College is a high school campus in Phillipstown, Christchurch.
Constructed on the original school site following the demolition of all previous building stock, the school’s motto is “pride of oneself and of community”. This underpinning principle was used in both the design and construction of the new buildings. The school features an impressive Creativity and Innovation Block to house a wide variety of Science, Technology and Arts focused teaching spaces, catering to both in-house and the surrounding Primary and Intermediate schools, in lieu of the facilities they don’t have.
The campus also includes a wharenui, multipurpose hall and gymnasium to bring together the local and wider community for cultural, sporting and other community events.
Owner/Developer: Ministry of Education
Construction: Southbase Construction
Architect: Architectus
Engineer: Aurecon
Quantity Surveyor: Beca
Project Manager: RDT Pacific
Other winners in this category
Excellence
- Kakapo Creek Children’s Garden, Mairangi Bay, Auckland, submitted by Smith Architects
- Paerata School, Auckland, submitted by ASC Architects and Form Building and Developments
Merit
- Macleans College, Auckland, submitted by Pacific Environments NZ Ltd
- Manurewa High School Business Academy, Auckland, submitted by Tetra Tech Coffey
- Tamaoho School, Auckland, submitted by ASC Architects and Form Building and Developments
- Waimea College, Nelson, submitted by Beca
Holmes Group Tourism and Leisure Property Award
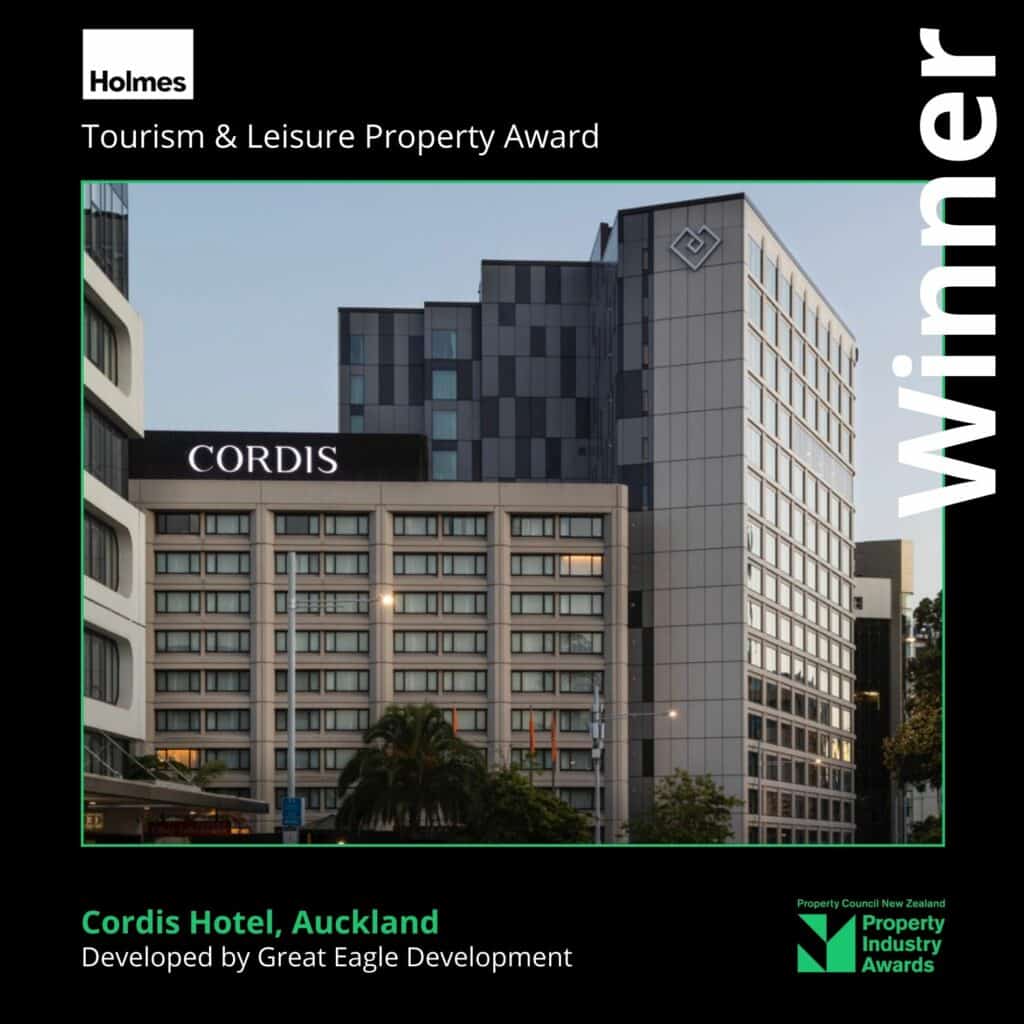
Cordis Hotel, Auckland
The new 17-storey landmark Pinnacle Tower completes the redevelopment of Cordis Auckland, making it the largest hotel in New Zealand, with a total of 640 rooms and suites.
The prominent site on the Karangahape skyline plays a defining role in the design, drawing inspiration from the distinct identity of Tāmaki Makaurau Auckland, while showcasing the global brand’s world-class hospitality.
Pinnacle Tower provides an additional 244 guest rooms with panoramic views, alongside an expanded range of hospitality and functions amenities. These are versatile in design, with multi-purpose inter-connecting rooms offering increased flexibility. Adaptive reuse of the existing hotel has significantly improved utilisation and operational benefits.
Owner/Developer: Great Eagle Development and Project Management Ltd
Construction: Hawkins Construction Ltd (tower extension) and Built Construction Ltd (existing building refurbishment)
Architect: Jasmax
Structural/Façade Engineer: Aurecon New Zealand
Mechanical/Service Engineer: E Cubed Building Workshop
Quantity Surveyor: Rider Levett Bucknall
Interiors: Space Studio
Project Manager: Pragmatix
Other winners in this category
Excellence
- Ebb-Dunedin, submitted by Other Places Limited
Merit
- Central Energy Trust Area – Speedway Pits and Entrance Plaza Redevelopment, Palmerston North, submitted by Palmerston North City Council
- Selwyn Sports Centre, Rolleston, submitted by Apollo Projects
- SkyCity 24/7 Staff Dining, Auckland, submitted by SkyCity Auckland Ltd
- The Green Food & Beverage Precinct, Central Park, Auckland, submitted by Oyster Property Group and KKR
Yardi Retail Property Award
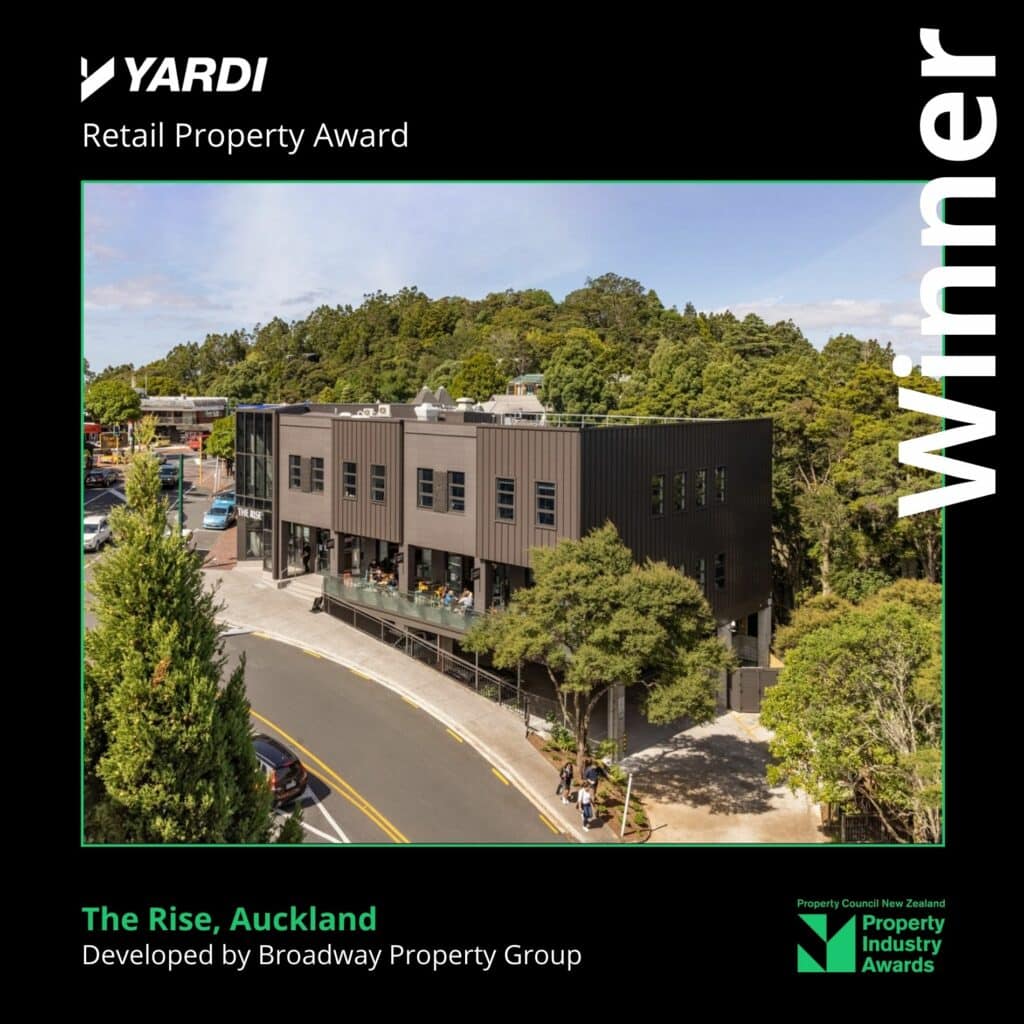
The Rise, Auckland
The Rise is a new, mixed-use commercial building in Titirangi Village, Auckland that uniquely responds to a demand for small commercial spaces suited to artisans, wellness providers and small businesses.
Since opening in June 2021, the 1,200 square metre building, located on a prime corner site amidst a hectare of bush, has quickly been embraced by the local resident and business community. The Rise, which has been sensitively designed to sit opposite the historic Lopdell House, is now home to carefully-selected food and beverage, retail, and office tenants.
The Rise has transformed and uplifted Titirangi Village and after opening, has outperformed all its objectives – as a village hub, as an employment centre, as a sustainably-focused building – and to deliver on its financial and social objectives for its investor.
Owner/Developer: Broadway Property Group
Architect: RCG
Structural Engineer: TD Structures
Mechanical Engineer: Ace Air-conditioning
Service Engineer: Maven
Quantity Surveyor: Maltbys
Fire Engineer: RJ Nelligan and Associates
Project Manager: Broadway Property Group
Other winners in this category
Excellence
- Wanaka Mitre10 Mega, Wanaka, submitted by Mitre10 NZ Ltd
Merit
- Gisborne Countdown, Gisborne, submitted by Woolworths NZ
- Richmond Countdown, Nelson, submitted by Woolworths NZ
CBRE Industrial Property Award
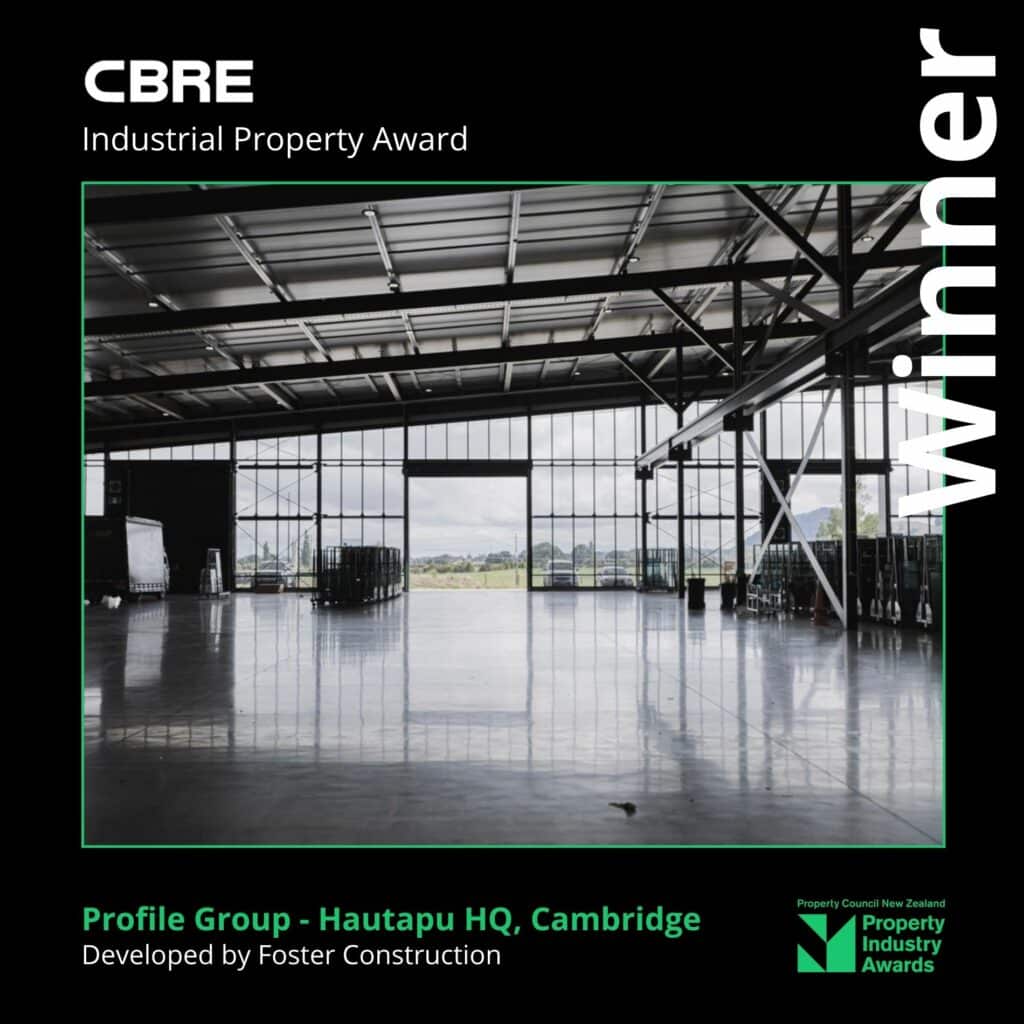
Profile Group – Hautapu HQ, Cambridge
Rising out of the landscape on the outskirts of Cambridge, Profile Group’s Hautapu Manufacturing Facility is the first stage of the new APL campus that will consolidate multiple Hamilton sites to one fully-self-serviced location.
The flagship sculpture is strikingly simple. The commitment to deliver on APL’s pledge to sustainability is evident from the design stage through to construction and ongoing operation. The project team has worked together to influence every part of the supply chain and think differently for the benefit of the environment, community, employees and future economic benefit.
This development is part of a long-term strategy to accommodate business growth and set a benchmark for sustainable development in Aotearoa, while focussing on supporting delivery of an industry-leading approach to employee health and wellbeing.
Owner: Appropriate Holdings Ltd
Developer/Construction: Foster Construction
Architect: Jasmax
Structural Engineer: BCD
Service Engineer and Greenstar Accredited Professional: eCubed Building Workshop
Quantity Surveyor/Project Manager: Foster Construction
Fire Engineer: On Fire
Other winners in this category
Excellence
- AS Colour, Auckland, submitted by Haydn & Rollett Ltd
- Hellmann, Auckland, submitted by Auckland Airport
- Tidal Road Limited, Auckland, submitted by RDT Pacific and Triumph Capital
Merit
- Countdown Distribution Centre, Palmerston North, submitted by Woolworths NZ
- IAG Repairhub, Hamilton, submitted by Chalmers Properties Ltd
- National Algae Research Centre, Nelson, submitted by Beca
Warren & Mahoney Civic, Health & Arts Property Award
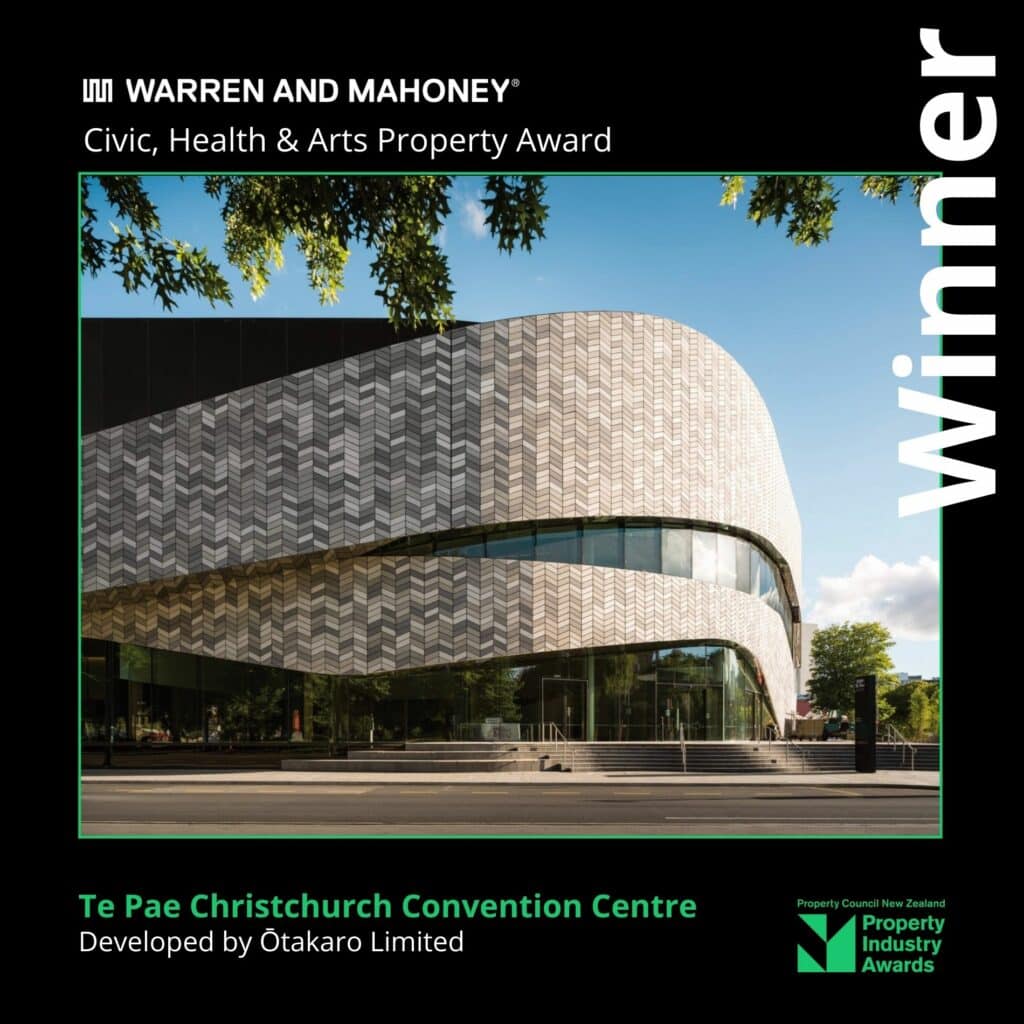
Te Pae, Christchurch Convention Centre
Adjacent to Cathedral Square and dramatically positioned to connect directly with Oxford Terrace and Ōtakaro/the Avon River, Te Pae is Christchurch’s Convention Centre. Designed as Ōtautahi Christchurch’s gathering place, this anchor project draws on the meandering streams of Canterbury as its inspiration, delivering a world-class facility that is already attracting international attention.
With a 28,000m2 floor area, Te Pae includes a 1,400-seat tiered auditorium, a 2,800m2 exhibition space, a 1,800-seat banquet space as well as 24 other meeting rooms and state-of-the-art audio visual, ICT, and rigging provisions. The quality is impressive, the attention to detail is flawless, and the overall outcome is an asset to New Zealand.
Owner/Developer: Ōtākaro Limited
Construction: CPB Contractors
Architect: Woods Bagot in association with Warren and Mahoney
Structural Engineer: Holmes Consulting LP
Mechanical/Service Engineer: WSP
Quantity Surveyor: Rawlinsons
Project Manager: Aurecon
Geotechnical & Civil Engineer: Tonkin + Taylor
Project Programmers: Inovo
Other winners in this category
Excellence
- Puhinui Station Interchange, Auckland, submitted by Built Environs
- Wakefield Hospital – Stage 1, Wellington, submitted by Vital Healthcare Property Trust
Merit
- Aotea – Te Pokapū Aotea Centre, submitted by NZ Strong Group Limited, Auckland Unlimited and Beca
Naylor Love Heritage and Adaptive Reuses Property Award
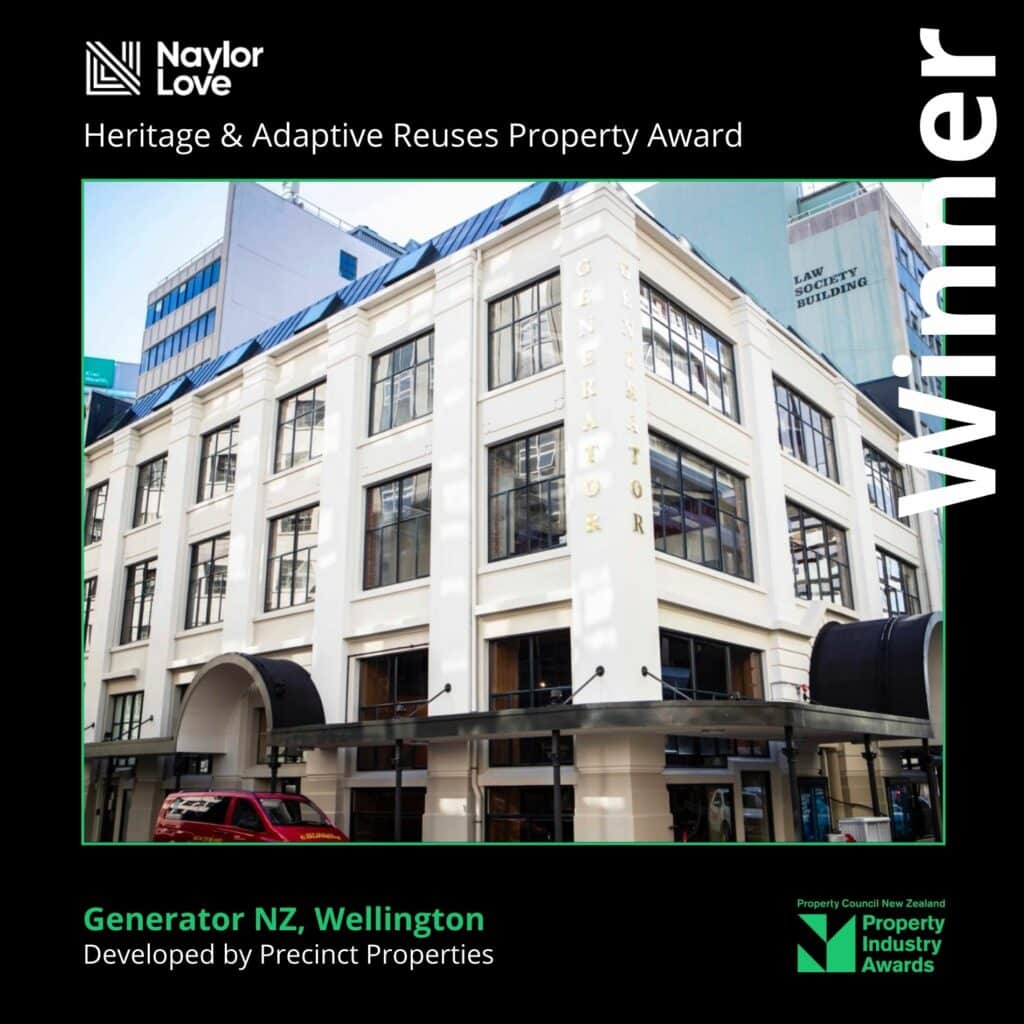
Generator NZ, Wellington
Built in 1927, 30 Waring-Taylor is an iconic Wellington building. Precinct acquired the building in 2019, redeveloping and refurbishing it for the launch of Generator into Wellington.
Celebrating the reuse and repurposing of the existing building was the fundamental ambition of the design.
Seismically upgraded, the project provides a new-found resilience for the future, touching the building lightly to reveal its inherent historical character. Transformed, 30 Waring-Taylor sets a new standard in shared workspace solutions with a targeted 5-Star Greenstar rating and 5-Star NABERSNZ rating. Highlights of the development are the commercial success and delivery to programme despite significant refurbishment challenges.
Owner/Developer: Precinct Properties New Zealand
Construction: LT McGuinness
Architect: Warren & Mahoney
Structural Engineer: Dunning Thornton
Mechanical/Service Engineer: E-Cubed
Quantity Surveyor: Rider Levett Bucknall
Project Manager: RCP
Other winners in this category
Excellence
- Auckland Chief Post Office, Auckland, submitted by City Rail Link Ltd
Merit
- Vos Boatshed Restoration, Auckland, submitted by Eke Panuku Development Auckland
Resene Green Building Property Award
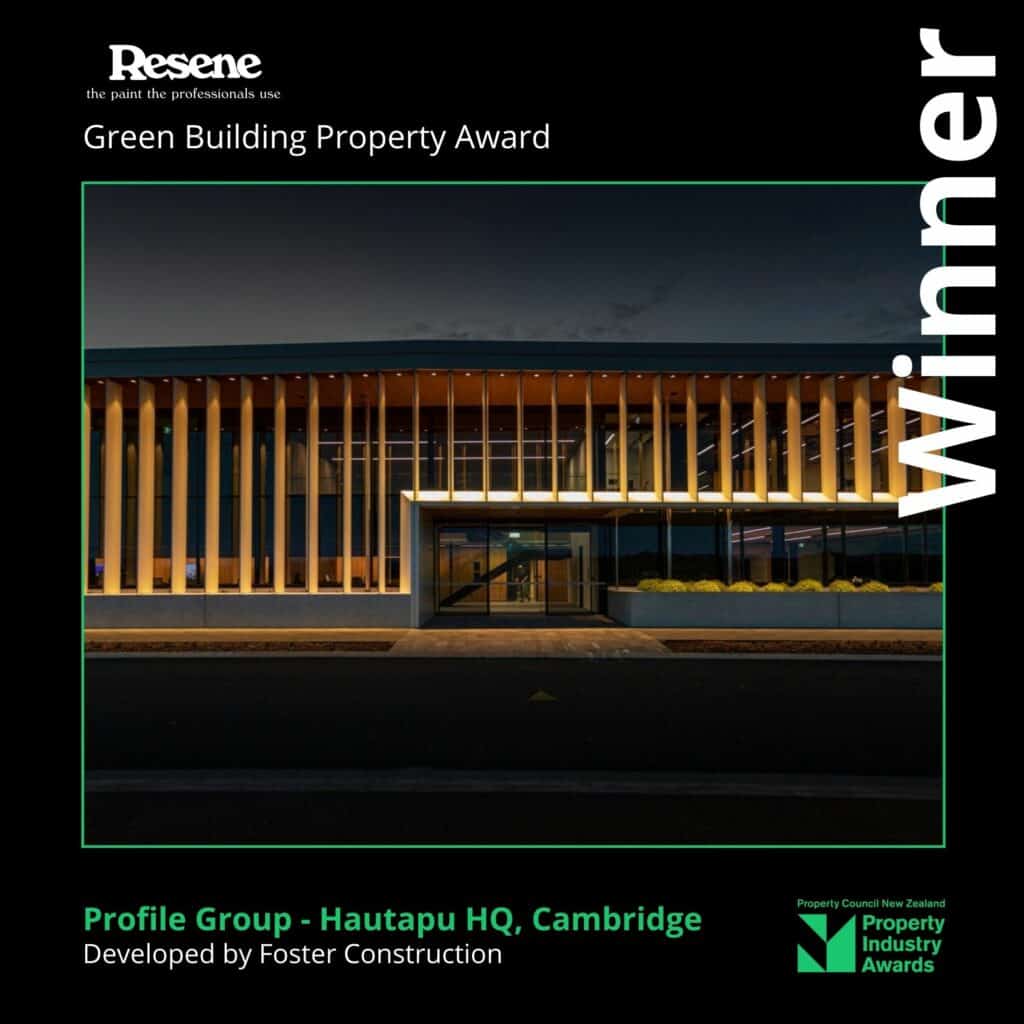
Profile Group – Hautapu HQ, Cambridge
Rising out of the landscape on the outskirts of Cambridge, Profile Group’s Hautapu Manufacturing Facility is the first stage of the new APL campus that will consolidate multiple Hamilton sites to one fully-self-serviced location. The flagship sculpture is strikingly simple.
The commitment to deliver on APL’s pledge to sustainability is evident from the design stage through to construction and ongoing operation. The project team has worked together to influence every part of the supply chain and think differently for the benefit of the environment, community, employees and future economic benefit.
This development is part of a long-term strategy to accommodate business growth and set a benchmark for sustainable development in Aotearoa, while focussing on supporting delivery of an industry-leading approach to employee health and wellbeing.
Owner: Appropriate Holdings Ltd
Developer/Construction: Foster Construction
Architect: Jasmax
Structural Engineer: BCD
Service Engineer and Greenstar Accredited Professional: eCubed Building Workshop
Quantity Surveyor/Project Manager: Foster Construction
Fire Engineer: On Fire
Other winners in this category
Excellence
- HomeGround, Auckland, submitted by Built Environs
- Generator NZ, Wellington, submitted by Precinct Properties New Zealand
- 22 The Terrace, Wellington, submitted by Stride Property Group
- Two/fiftyseven coworking and shared offices, Wellington, submitted by BPM Ltd
Merit
- Richmond Countdown, Nelson, submitted by Woolworths NZ
- Waimea College, Nelson, submitted by Beca

