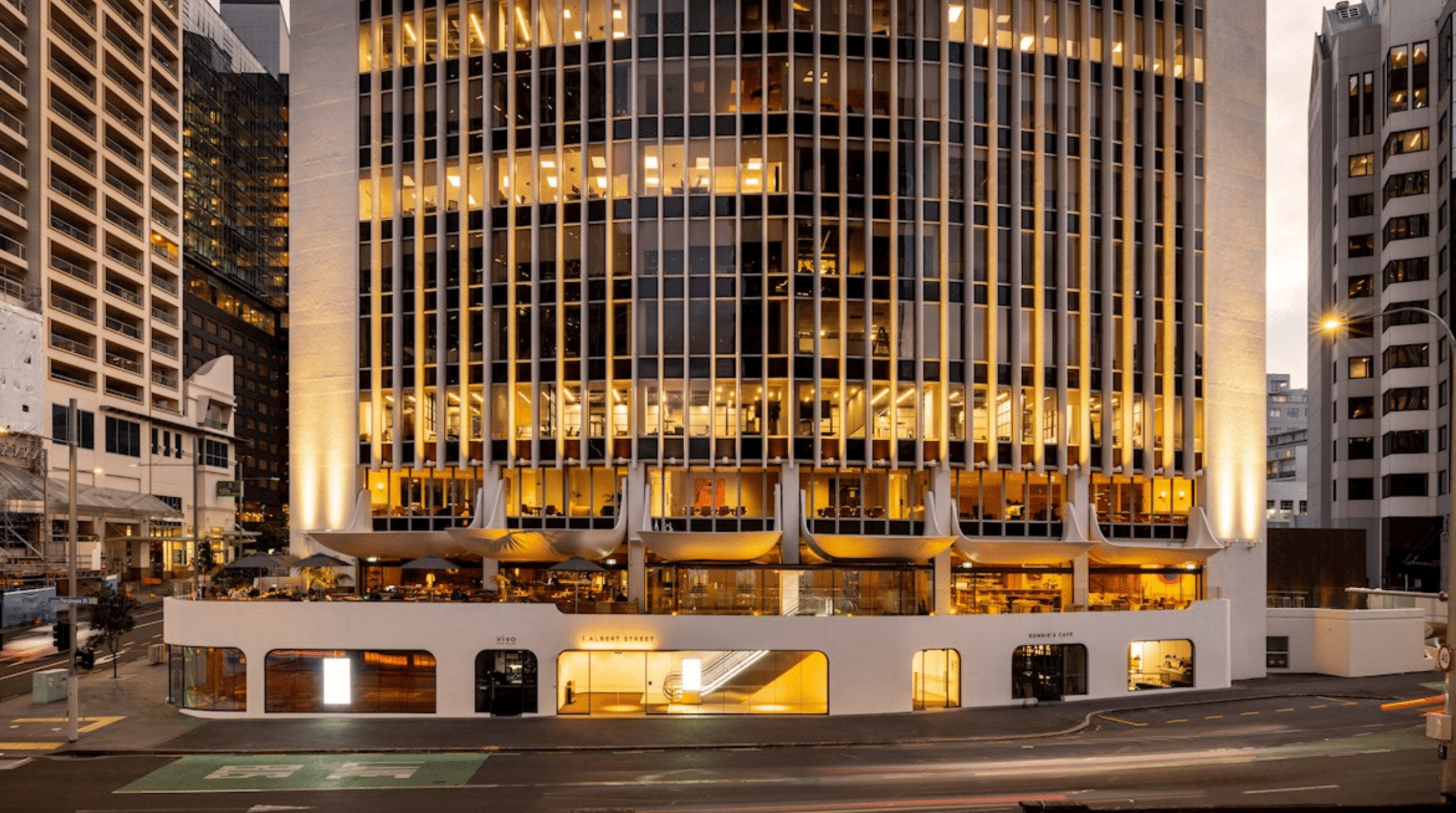For decades, this aerofoil-shaped building has been an eye-catching feature of downtown Tāmaki Makaurau Auckland. Sleek and futuristic for its time, the 1972 building at 1 Albert Street has undergone several renovations over the years, but in 2018 owner, Auckland Real Estate, decided it needed an overhaul to meet demand for flexible work spaces and to attract new businesses.
Surprisingly, that involved a trip into the past. The project team, including Ignite Architects, worked with the original architect Neville Price, and heritage consultant, Plan.Heritage, to reinstate the original vision of the building, then known as West Plaza. They stripped back layers that were added in the 1980s and 1990s, redeveloping to align with the original pared-back style.
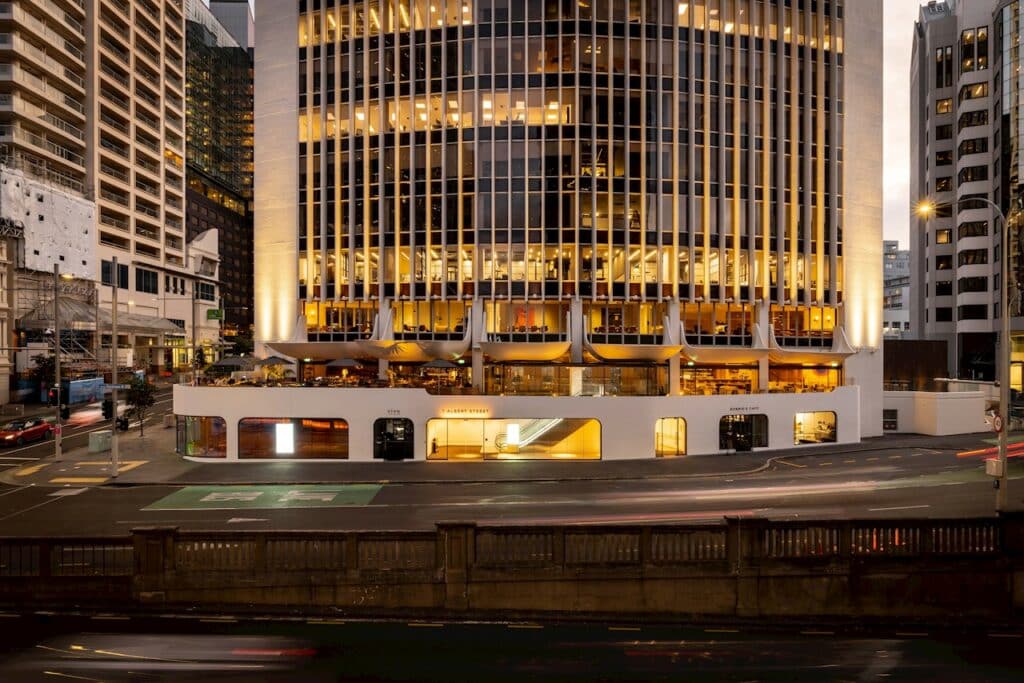
“The most pleasing aspect of the project is the preservation of the heritage architecture by Neville Price,” says Kyle Mingins, Director of DCF Management, which managed the renovation. “The team was committed to the modernisation of the building without compromising the original concept design principles. The end result is a perfect blend of old and new, which is evident throughout the podium redevelopment.”
The project was delivered in four stages: the base-build, interior fit-out, west extension and upper-level office refurbishments. The biggest challenges? “The global pandemic, a building fire and the number of building consents — 18 in total — which added a lot of complexity to the project,” says Mingins. “The team worked tirelessly through these challenges with weekly communication, including team meetings during lockdowns, to ensure the project maintained momentum.”
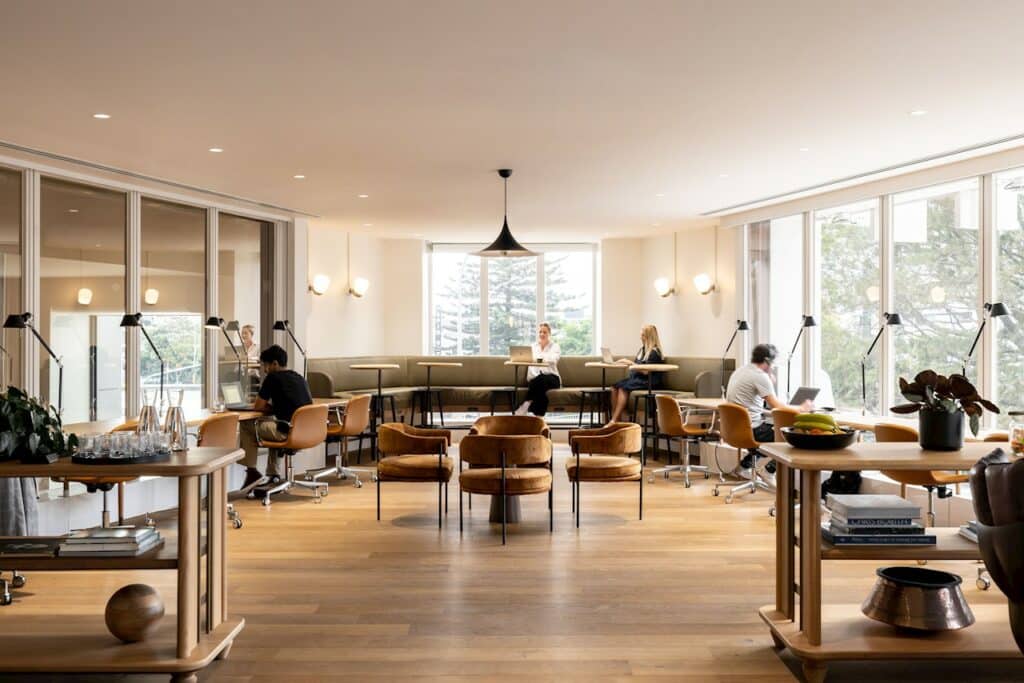
In order to minimise demolition, the project retained as many defining features as possible, including parts of the podium terraces and the western exterior spiral staircase.
The team carefully stitched the new structure into the existing one, resulting in a 100 per cent New Building Standard rating for seismic resilience. The main entrance was relocated from Albert Street to Fanshawe Street, establishing a prominent new lobby.
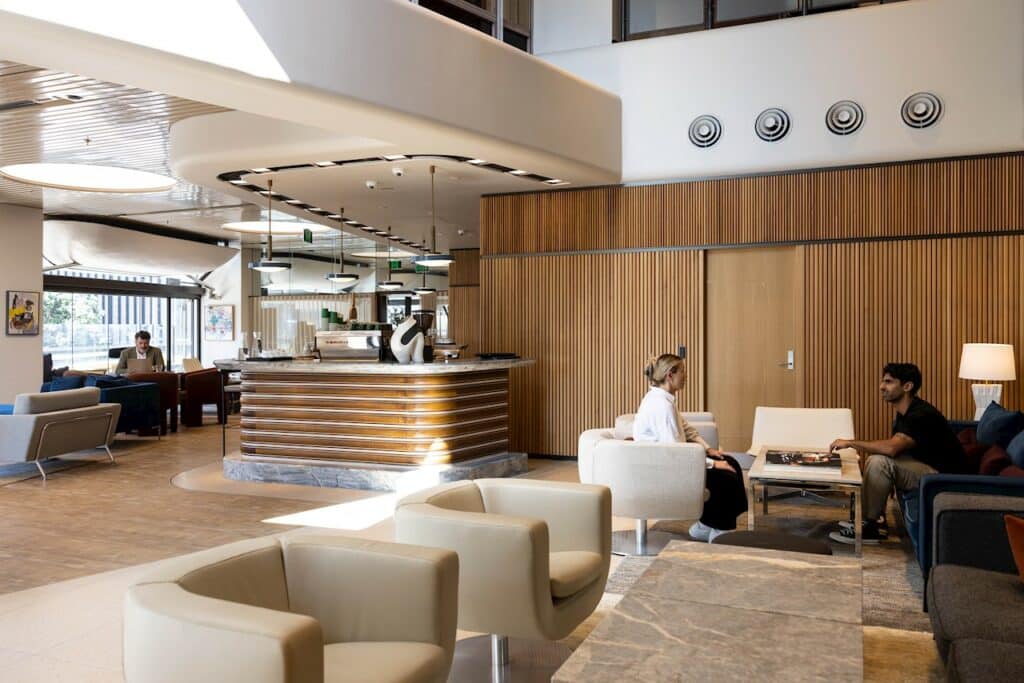
To breathe new life into the podium, the project team formed a glass pod enclosure over the lobby escalators, while navigating the existing canopy scoops. The new construction naturally connects to the scoops, emphasising and honouring their distinctive shape and form. The original horizontal line in the podium was also reinstated, reconnecting the tower to ground level, and rounded glass corners and white rendered concrete hark back to the original language of the building.
The western extension, however, has been handled as a contrasting contemporary addition, with simple dark metal cladding and separated from the original building by glazed walls.
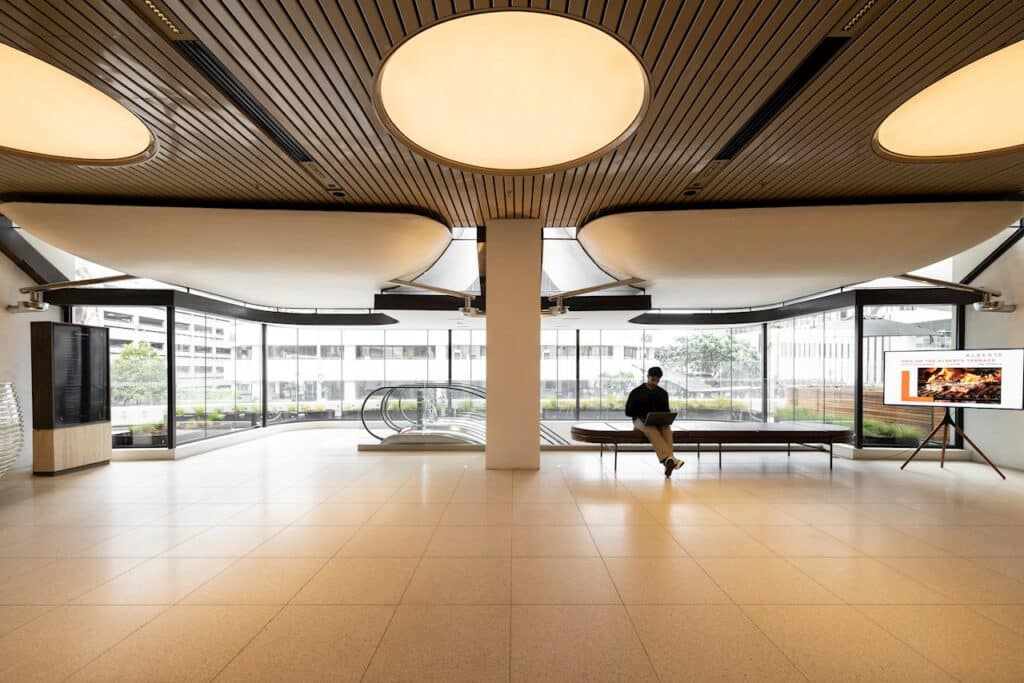
On level one, business members club, Alberts, offers access to shared working spaces including meeting rooms, working zones and social and breakout areas. The extension also has end-of-trip facilities, secure access control and CCTV monitoring.
Environmental design principles were to the fore, not least because this project involved an existing building. To understand the impact of the refurbishment versus a new build, a carbon assessment was undertaken by engineering consultants. They found refurbishing was the greener option. Constructing a brand-new similar sized building would have had a global warming impact two-and-a-half times greater than refurbishing, when calculated over the building’s 60-year life span.
Says Director at Ignite Architects, Grant Bannatyne: “If we can celebrate the bones of a building and find appropriate ways to add value through adaptation, then it’s beneficial for both the project and the environment.”
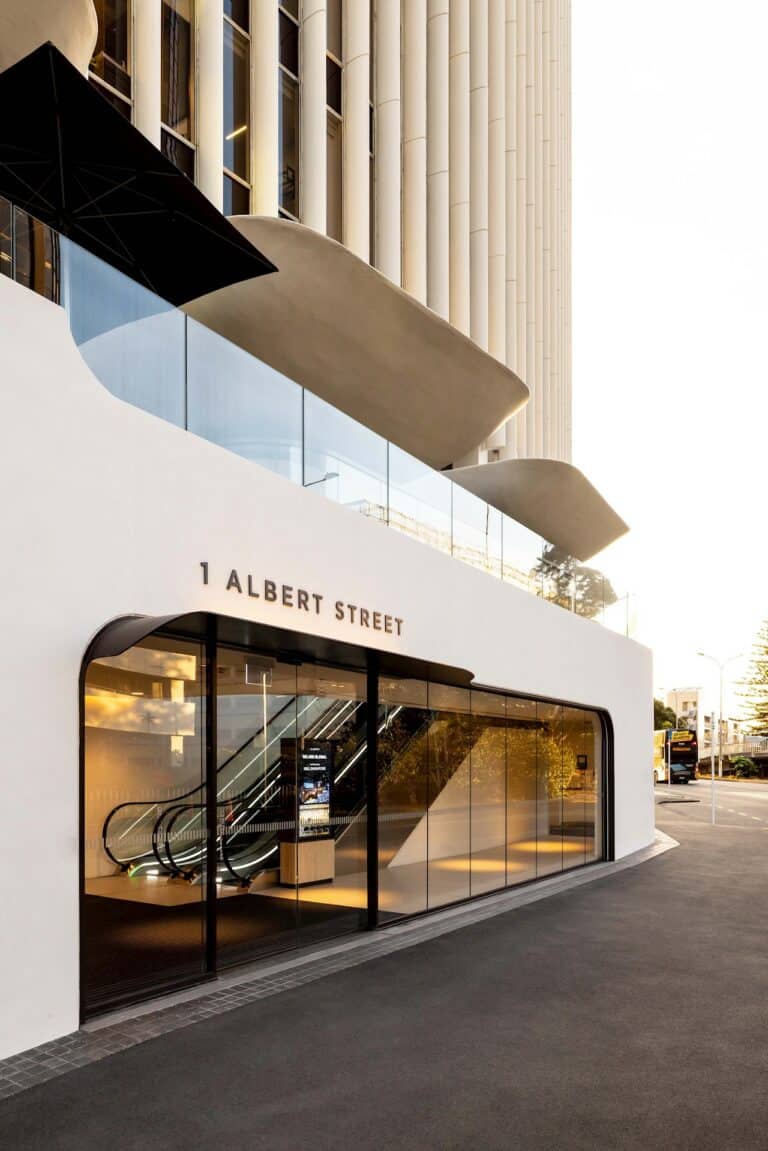
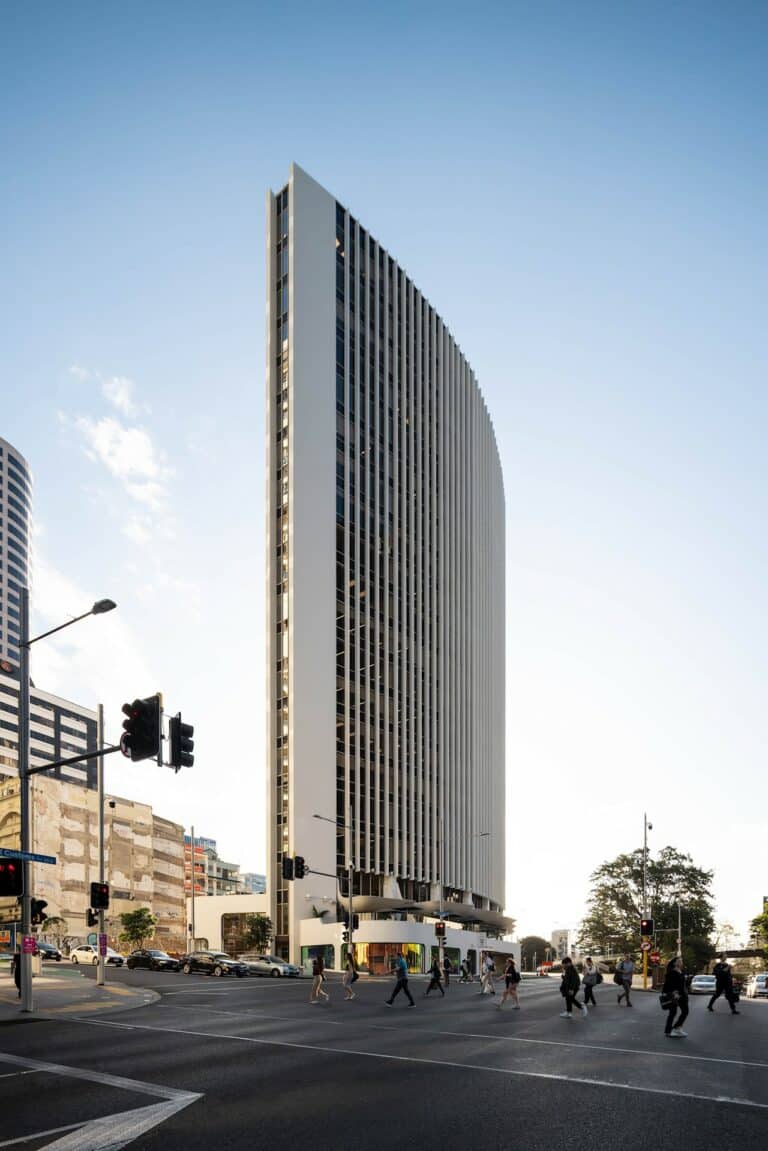
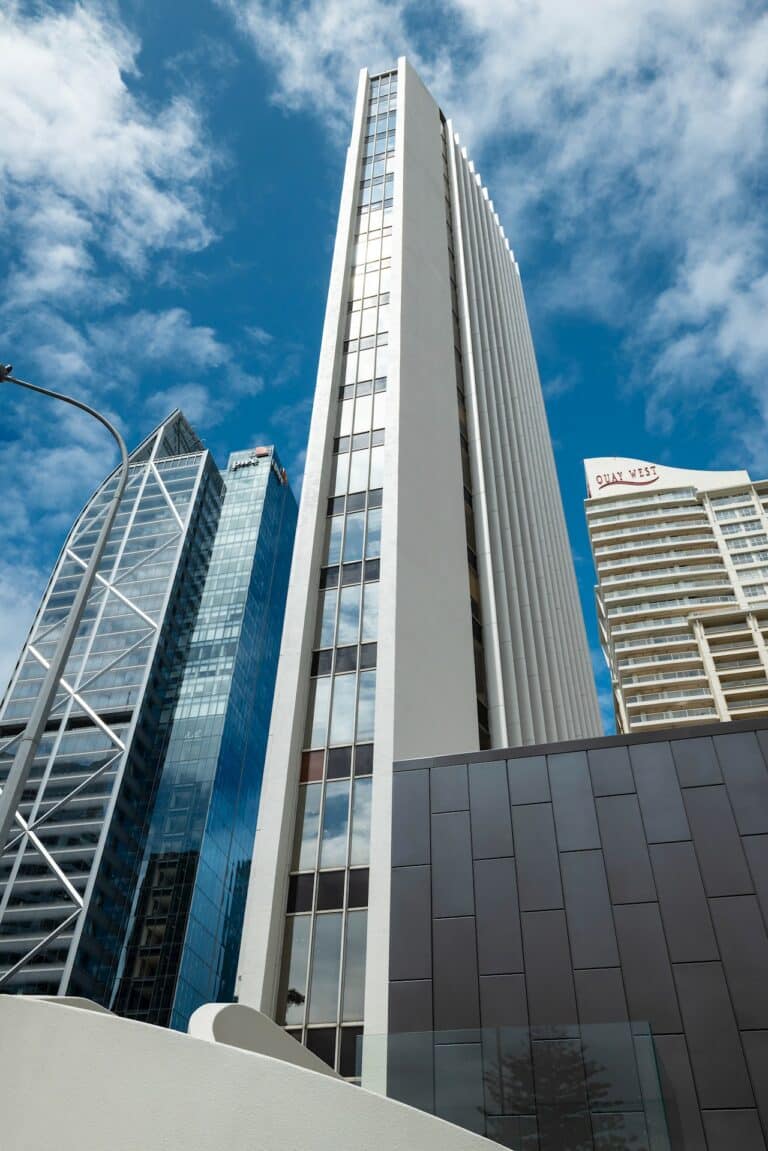
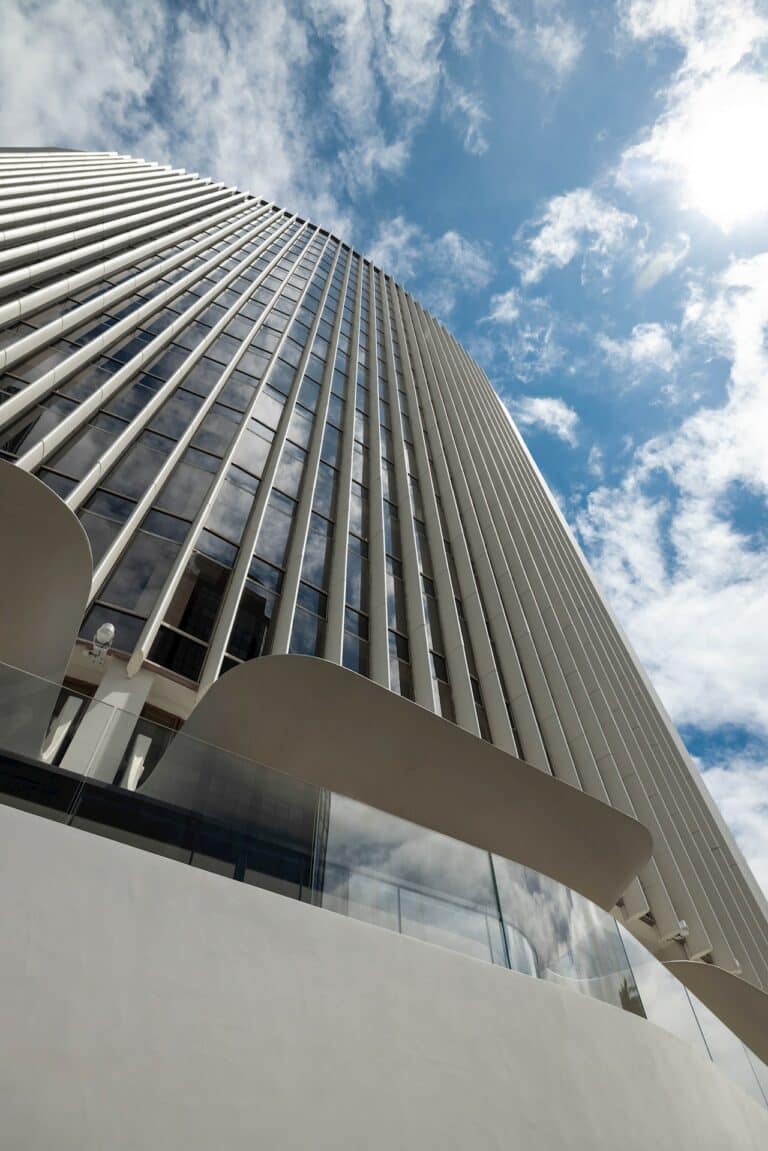
1 ALBERT STREET
1 Albert Street, Tāmaki Makaurau Auckland
OWNER, DEVELOPER AUCKLAND REAL ESTATE
CONSTRUCTION COMPLETE CONSTRUCTION, COOK BROTHERS
ARCHITECT IGNITE ARCHITECTS
SERVICE, MECHANICAL ENGINEER AGILE ENGINEERS
STRUCTURAL ENGINEER STEPHEN MITCHELL ENGINEERS
BUILDING ENCLOSURE ENGINEER OCULUS
QUANTITY SURVEYOR RAWLINSONS
PROJECT MANAGER DCF MANAGEMENT
OTHER CONSULTANTS COMMERCIAL INTERIOR DESIGNER, CTRL; INTERIOR D

