Te Whanganui-A-Tara Wellington’s new convention and exhibition centre presents as an expertly crafted piece of art – bold, dynamic, reflective and sinuous. The sculptural gem, with concave and convex geometries breaking up the bulk of the building, is called Tākina, a name gifted by Taranaki Whānui that means to connect or bring forth. It’s also a metaphor for the capital’s famous winds.
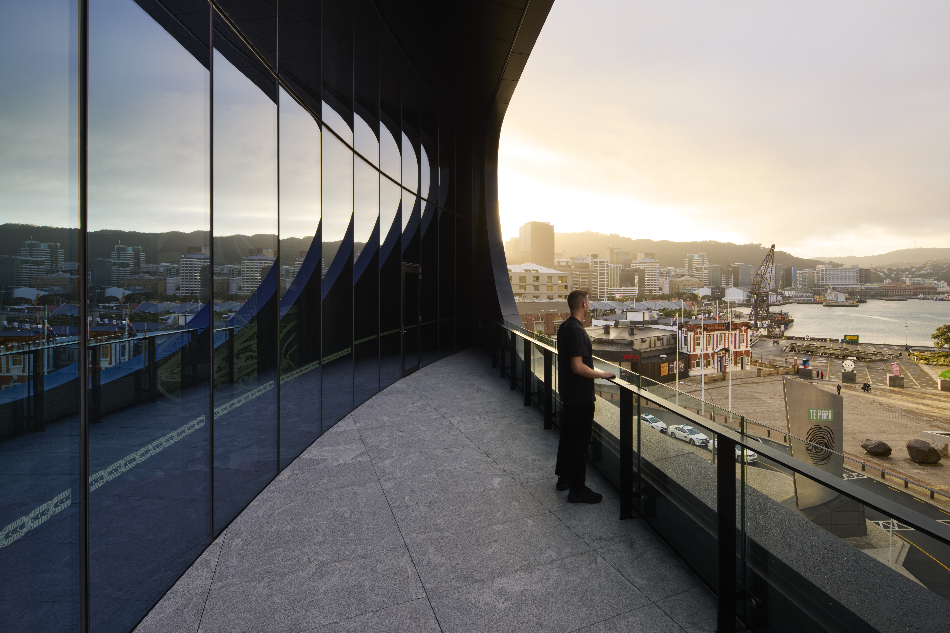
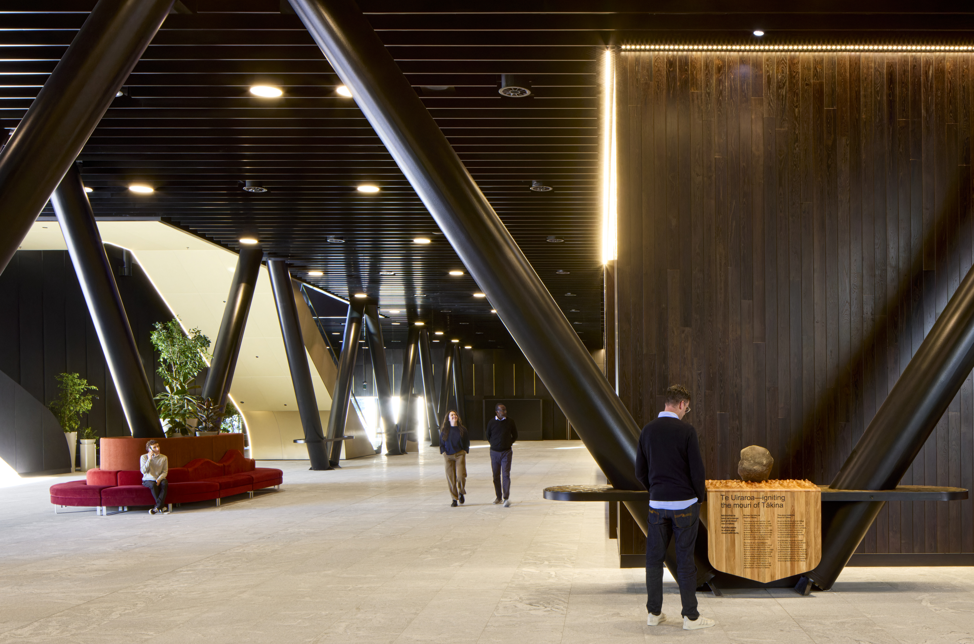
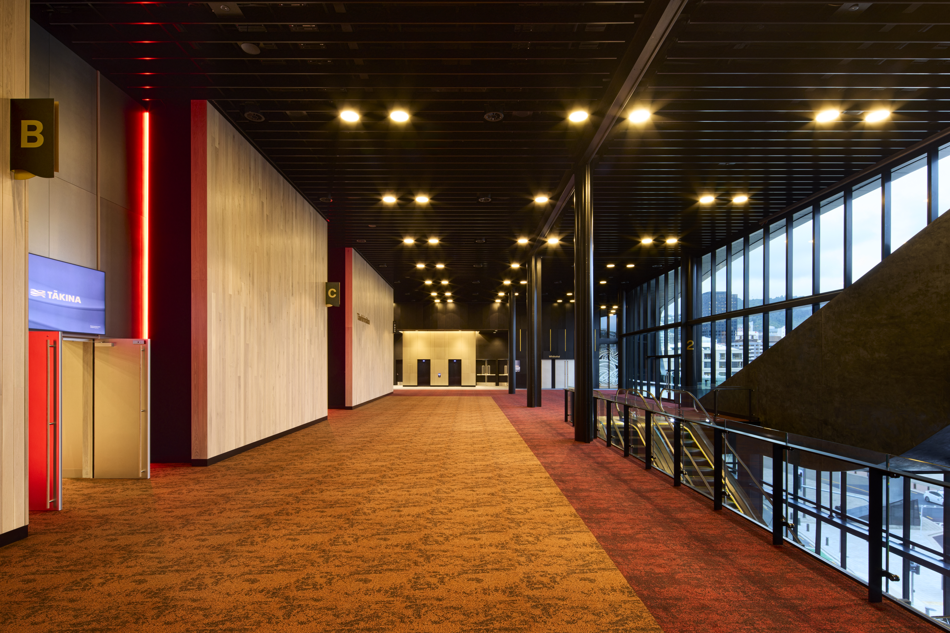

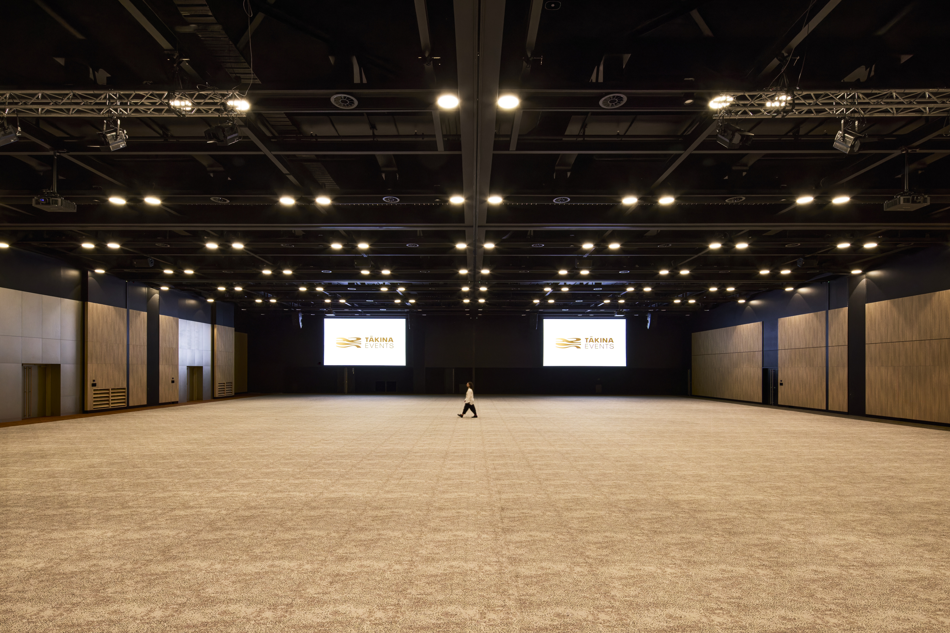
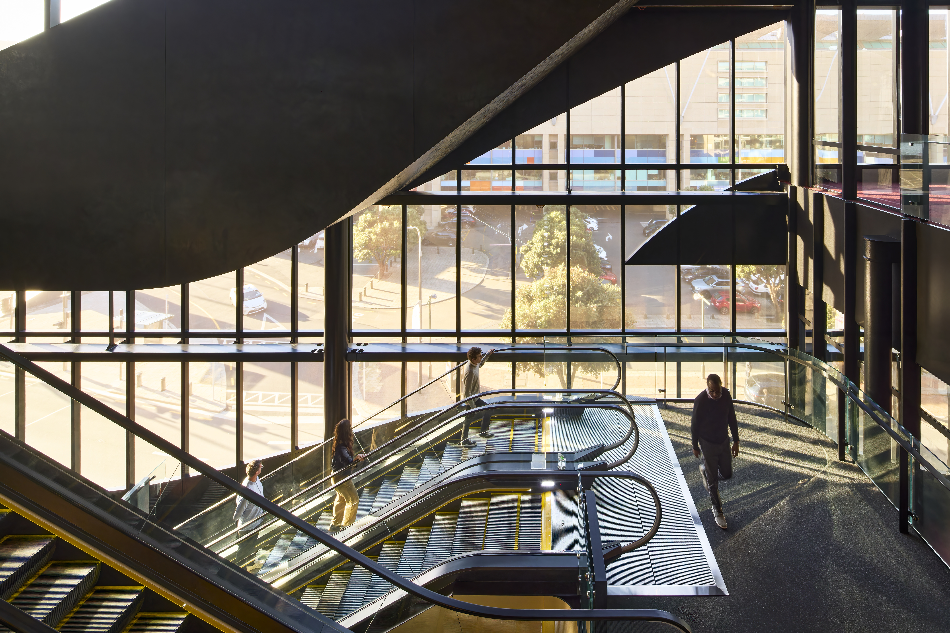
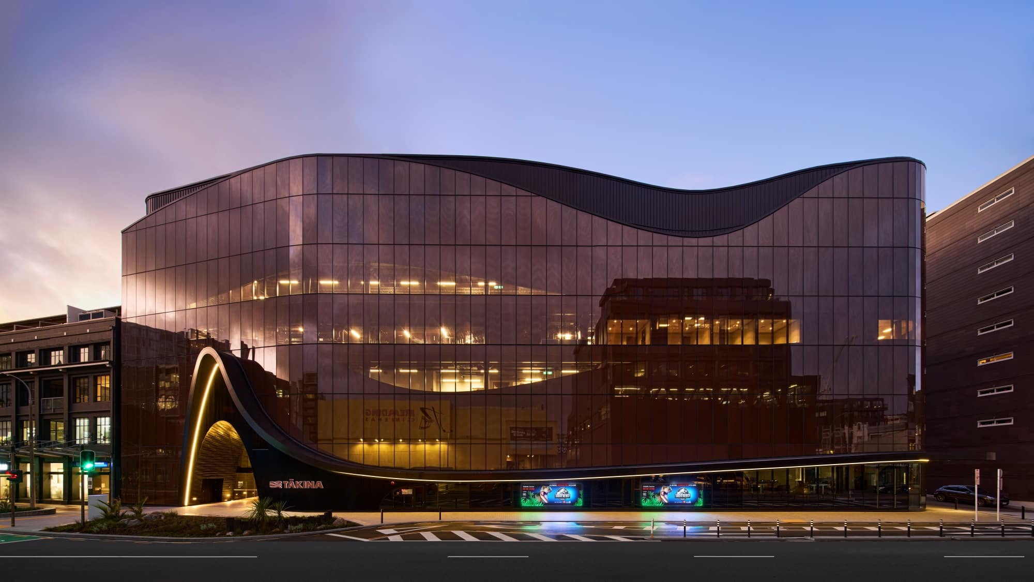
Tākina, owned by Wellington City Council, is opposite Te Papa Tongarewa, across the road from the harbour and forms part of the cultural heart of the city. It’s also a place for Wellingtonians, not just out-of-town conference-goers – the ground floor has an exhibition gallery, cafe, public space and walkway linking Cable and Wakefield Streets.
Developed by Willis Bond, the project is Wellington’s largest built infrastructure investment since Sky Stadium two decades ago. Using Sefar glass which features an embedded metallic-coated mesh, the facade reflects light and changes with the weather, yet doesn’t obstruct views from the inside. Despite the scale and intricacy of the project, plus complications from the COVID-19 pandemic, Willis Bond delivered Tākina on time for a relatively modest budget when compared with other recent convention centres.
Highlights are many and include close iwi involvement in the design narrative, adaptability of spaces, seismic resilience and features that reduce carbon emissions and energy use by 60-70 per cent.
Built to attract both local and international conferences, it is also proving to be a valuable asset for the region. It’s estimated Tākina injected $24 million into Wellington’s economy in its first six months of operation, which is much more than forecast.
“The economic impact Tākina is making to Wellington is phenomenal, particularly at a time when hospitality and retail businesses are finding it tough,” says John Allen, chief executive of WellingtonNZ. “This shows the importance of investing in key projects to ensure a vibrant and thriving future for the capital.”
Yes, Tākina has strong economic drivers, but it has also been important in transforming the surrounding environment. It provides an active edge along Cable and Wakefield Streets on a previously vacant site and improves connections across the site linking the waterfront, through to Te Aro and Courtenay Place. Resource Consent was awarded by an independent commissioner in July 2019 and detailed planning was undertaken to ensure motorists and neighbours experienced minimal disruption. A focus on environmental, social and governance (ESG) principles was very important to the council as the owner, and also to those booking and using the venue
Tākina has 700sqm and 1650sqm column-free plenaries (Rongomātāne and Tāwhirimātea) that divide into three or six rooms respectively and have built-in AV. The 1280sqm exhibition hall (Te Māwehe) can accommodate 100 trade booths and three 50-140sqm meeting rooms. There are also well-designed storage and kitchen spaces, a car lift (5500kg), people lifts and escalators.
The country’s first 5 Star Green Star design-accredited conference centre has a raft of environmental and efficiency measures. It has also been future-proofed. The ground floor was raised to 3.5m above mean sea level, the infrastructure and roof can accommodate solar panels and the building is base-isolated with steel diagonal-grid framing for seismic resilience. Accessible ramps, a vehicle slip-lane for easy pick-up and drop-off, and a hearing-assistance loop are just some of the facilities that ensure everyone is welcome in this striking, sustainable and income-generating piece of art.
TĀKINA – WELLINGTON CONVENTION AND EXHIBITION CENTRE
50 Cable Street, Te Aro Te Whanganui-a-Tara Wellington
OWNER WELLINGTON CITY COUNCIL
DEVELOPER WILLIS BOND
CONSTRUCTION LT MCGUINNESS
ARCHITECT STUDIO PACIFIC ARCHITECTURE
SERVICE ENGINEER BECA
STRUCTURAL ENGINEER DUNNING THORNTON
MECHANICAL ENGINEER BECA
BUILDING ENCLOSURE ENGINEER MOTT MACDONALD
QUANTITY SURVEYOR RIDER LEVETT BUCKNALL
GEOTECHNICAL ENGINEER TONKIN + TAYLOR
FIRE ENGINEER HOLMES FIRE
