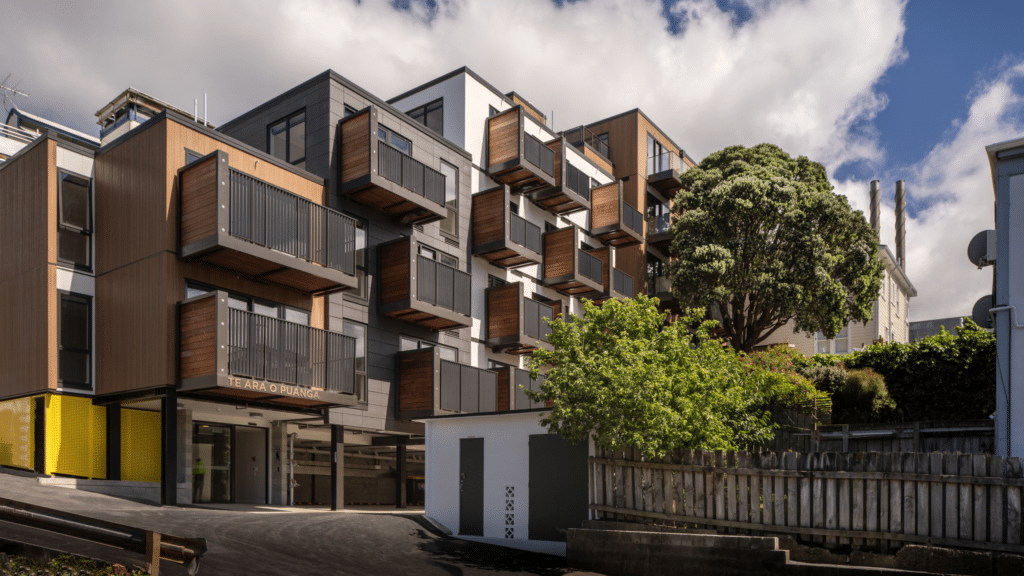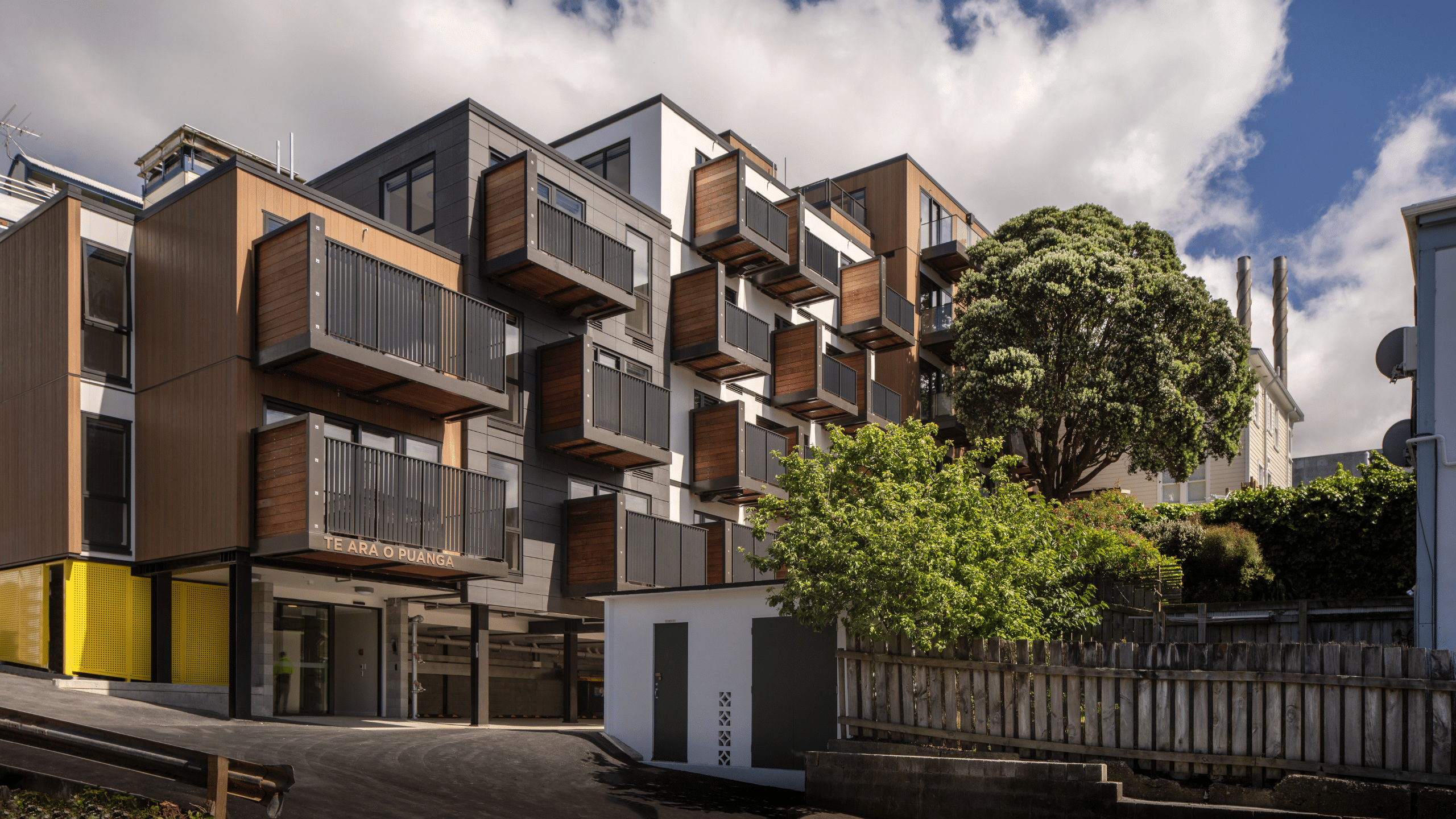The Te Ara o Puanga – Mary Potter Apartments is a 5-storey, 41-unit apartment building in Newton, Wellington. This project set out with a vision to create an ongoing source of income for the Mary Potter Hospice by building an apartment building on a tight and steep inner-city site next to the existing hospice.

Photo credit: Andy Spain and PTL Structural & Fire.
Innovation:
This was the first multi-storey timber building in New Zealand using PLT floors on prefabricated light timber frame walls with continuous steel tie-downs.
The proprietary continuous steel tie-down system was adapted for New Zealand use, especially for seismic design, timber species, durability, and fire requirements.
The building showed that multi-storey timber buildings can be adapted to extremely difficult building sites, with hybrid materials and careful design.
The innovative design features of this building allowed PTL engineers to assist with the BRANZ Multi-Storey Light Timber-Framed Buildings Guide.
What engineering challenges were specifically achieved using wood and how?
Timber was the obvious material of choice for an extremely difficult steep site, and a building with many structural irregularities, including an L-shape floor plate, re-entrant corners, split levels, offset bracing walls etc. This, combined with strict resource consent requirement, resulted in a structurally complicated building designed for high seismic loads.
For the walls, light timber framing (LTF) handles the high gravity and seismic loads. This wall system of LVL framing, plywood bracing, and a continuous steel rod system is highly adaptable and efficient. The LTF walls met thermal and acoustic requirements, thinner than CLT on a very tight site. The steel rods resist lateral loads, account for any shrinkage and for temporary bracing during construction. Wall panels were prefabricated off-site with linings, membranes and windows installed.
The floors of the building were parallel laminated timber (PTL) panels with a robust diaphragm load path under seismic loads. A floating timber floor met the required vibration and acoustic performance. The floor panels were installed quickly without any wet trades, reducing cost and time on site.
How was the use of timber expressed in the form and aesthetics of the building?
The main construction and cost benefits of timber were buildability and speed of construction. There was a total time savings of 4 months compared to traditional heavy construction. This resulted in reduced construction cost and earlier rental income, providing savings to both the construction company and client, in addition to a reduced carbon footprint. Prefabrication not only increased speed of construction, but also reduced exposure to the weather. It also led to significantly reduced wastage and resulted in a much more organized and therefore safer site. Neighbours additionally enjoying a quieter construction site, as the use of heavy machinery and tools was not necessary.
The use of timber as the main construction material has essentially not impacted the form and aesthetics of the building, which was a desired outcome for the type of building and use. Although the visual expression of construction materials was not part of the design intent, the CLT stairs and landings are exposed, providing residents with a small glimpse of the hidden timber structure.
The site constraints required innovative methods of construction by employing a hybrid solution with steel, concrete and timber. Timber was seen as a key element to use offsite manufacturing and light weight construction elements in order to reduce noise impact during construction. The use of timber also supported the sustainability goals for the project.
Hear more from project stakeholders Christian Bertschinger, Director, Archaus Architects, Dr Daniel Moroder, Director and Structural Engineer, PTL Structural & Fire and Ilan Fisher Director, Fisher Construction & Consulting at The Property Conference in a few weeks.
In this case study session Building with Timber: Te Ara o Puanga – The Mary Potter Apartments, you’ll hear about the design principles that guided the selection of timber, the planning process and key considerations fro the project team. You’ll learn about the techniques and methods employed, as well as the specific challenges encountered and how they were overcome. This session will also navigate the complexities of building codes and regulations related to timber construction, highlighting steps taken to ensure compliance and safety. Finally, the speakers will examine the cost considerations and financial implications, sharing key learnings and reflections on what could be done differently.
Less than 50 tickets remain to Aotearoa New Zealand’s premier event for property developers, investors, owners and professionals.

