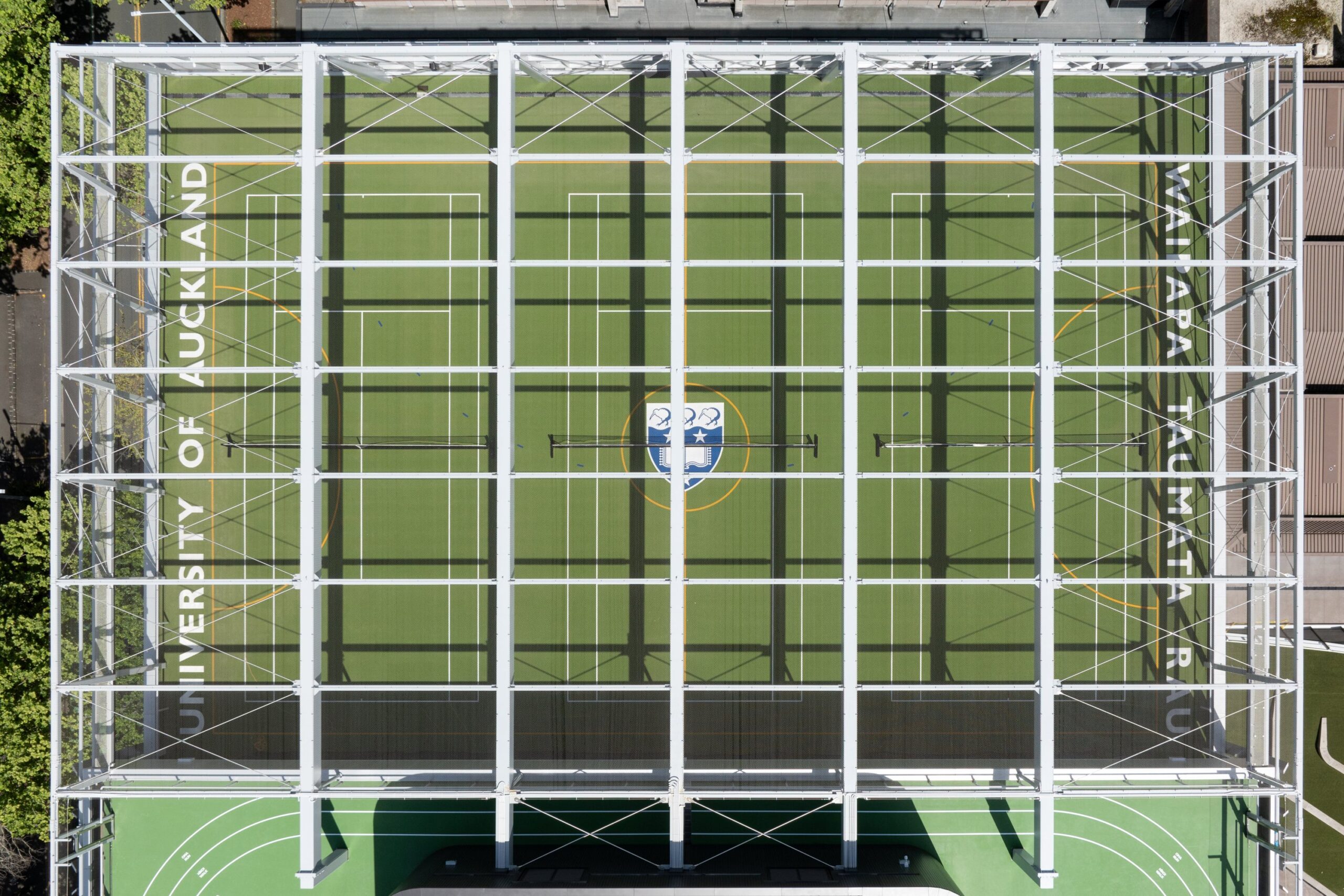We take a look behind the doors of Hiwa Recreation Centre, located on the University of Auckland’s campus, which won the Rider Levett Bucknall Supreme Award and took home Excellence and Best in Category in the Colliers Project Leaders Education Property Award at this year’s Property Industry Awards.
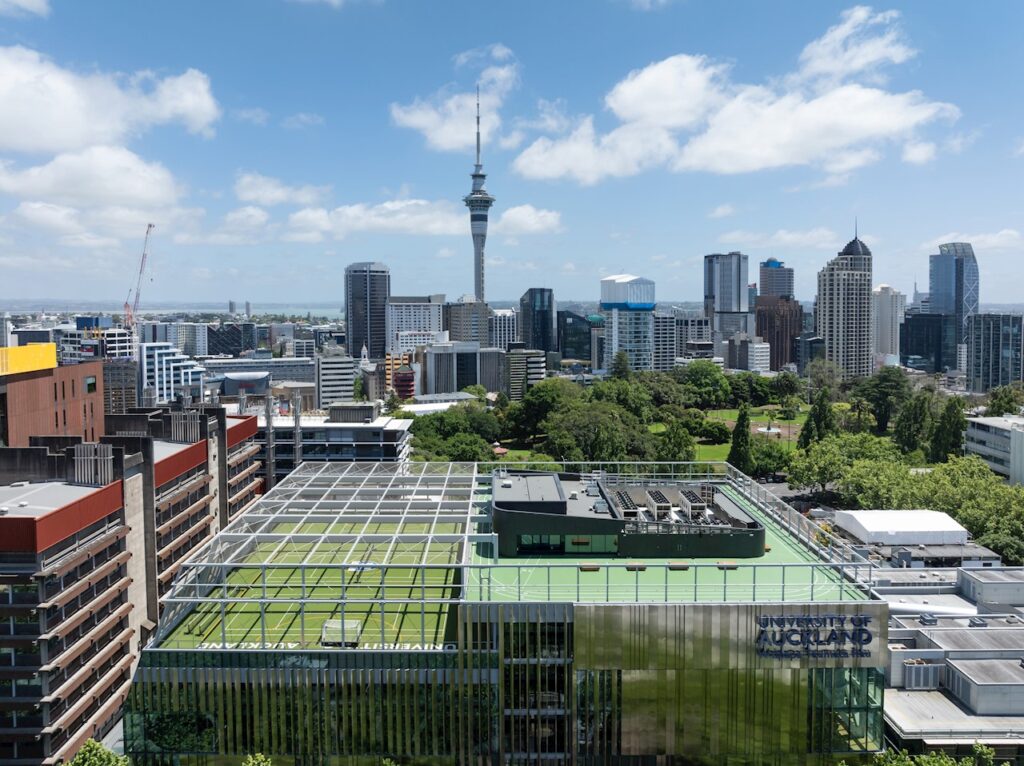
With research showing that recreational facilities are decisive factors for students deciding where to study, the replacement of the University of Auckland’s recreation centre is a project that sits at the heart of a strategy to encourage student activation and engagement on campus.
The original 1970s recreation centre was reaching end of life, had accessibility issues, lacked outdoor space and aquatic facilities, and could not accommodate future demand. The new 26,000sqm Hiwa Recreation Centre integrates seamlessly into the city campus at Waipapa Taumata Rau, University of Auckland and offers teaching facilities, wellbeing resources and state-of-the-art sport and recreation amenities that include: a rooftop multi-sport turf and social area with panoramic views of the city; the Southern Hemisphere’s first glass sports floor with integrated LED markings; and an aquatic hall with an eight-lane, 33-metre pool.
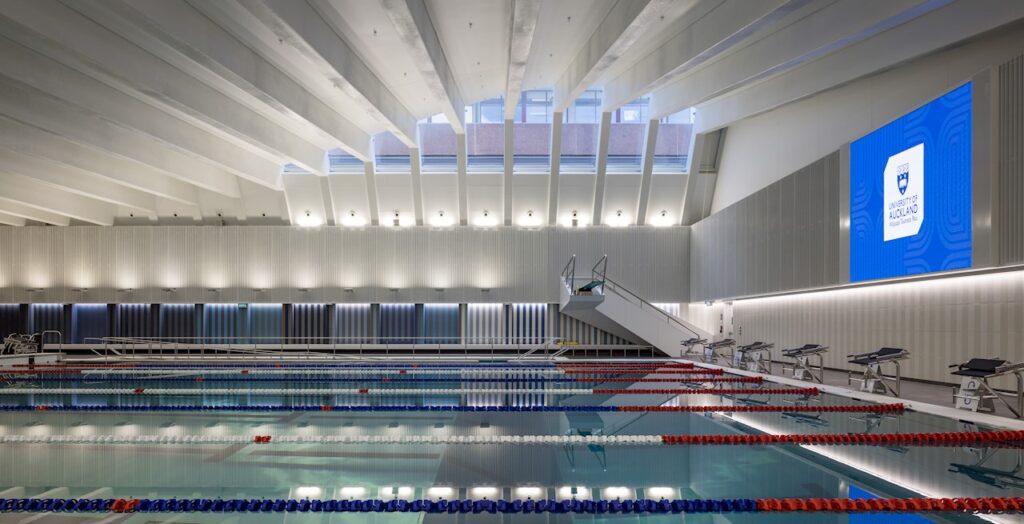
An innovative ‘split, stack, alternate’ design has raised the sports halls above street level and placed the aquatic hall below ground, freeing the ground plane for a new plaza that connects interior and exterior, east and west, and creates a memorable public space at the heart of the campus. The design of this plaza links the broader ecologies of Albert Park and Symonds Street into the campus, with a green planted edge to Princes Street. Locating the aquatic hall underground maximises functionality within a compact footprint. Large, stacked suspended floors form the elevated sports halls with outdoor activities taking place on rooftop areas.
A diagrid structural form, uncommon in Aotearoa’s seismic environment, allows for expansive, brace-free internal spaces that support a broader range of uses. The diagonal shapes are connected to the aramoana zigzag pattern, seen as a tethering device between the whenua and structure it holds in place.
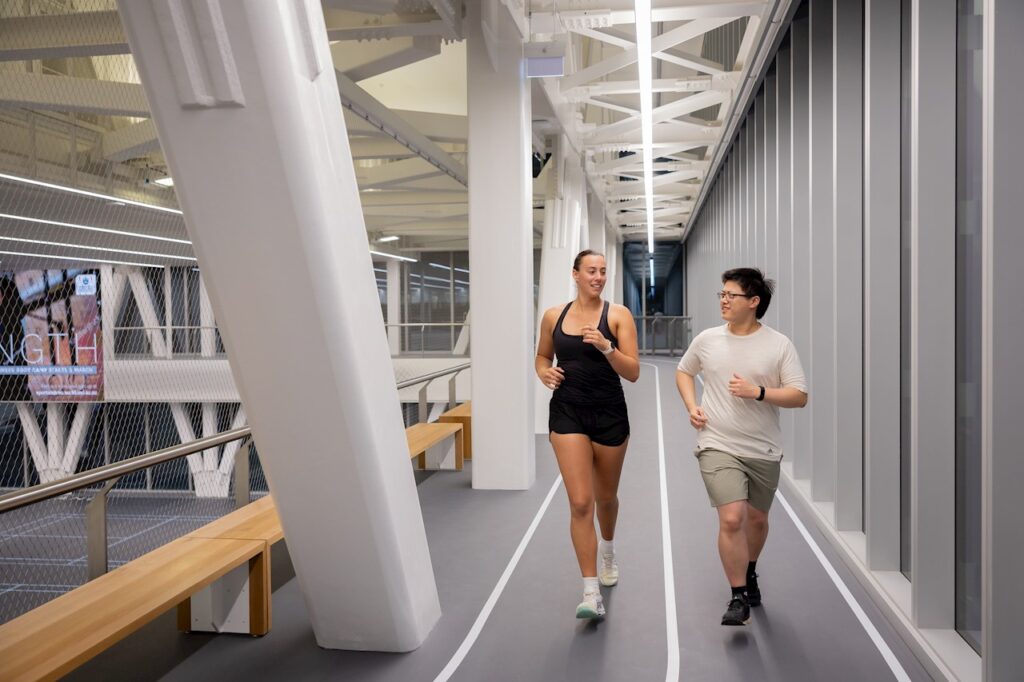
The build project included the demolition of the old building and construction of a vertical stacked structure to maximise capacity in the confined 6500 sqm site, all while dealing with challenges of working in a live campus environment. BIM modelling was used to troubleshoot build complexities, allowing the team to identify and resolve issues ahead of time and avoid project delays and cost increases.
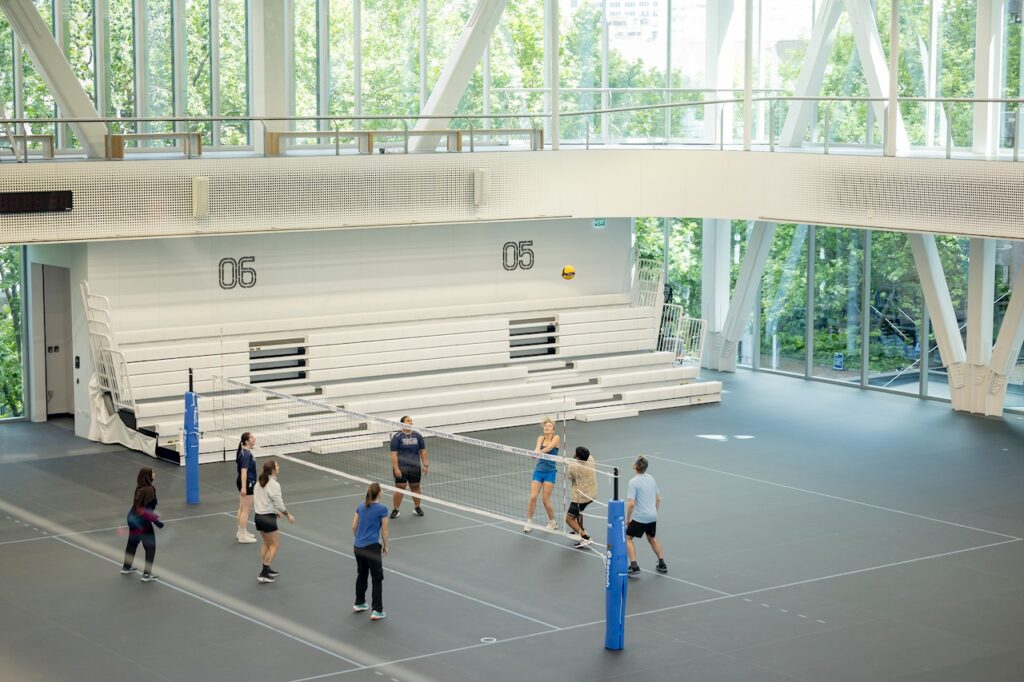
Innovative ground-retention solutions overcame the challenge of a deep basement adjacent to operational buildings and a double-height, unrestrained basement wall within the aquatic hall. Long-span steel trusses integrated within the building’s plant room floor allow the structure to span the column-free sports hall while supporting the heavy plant and outdoor spaces above. The diagrid structure was fabricated off-site, cut into pieces small enough to transport, and lifted into place using tower cranes. This approach reduced on-site disruption, enhanced safety and contributed to a faster build.
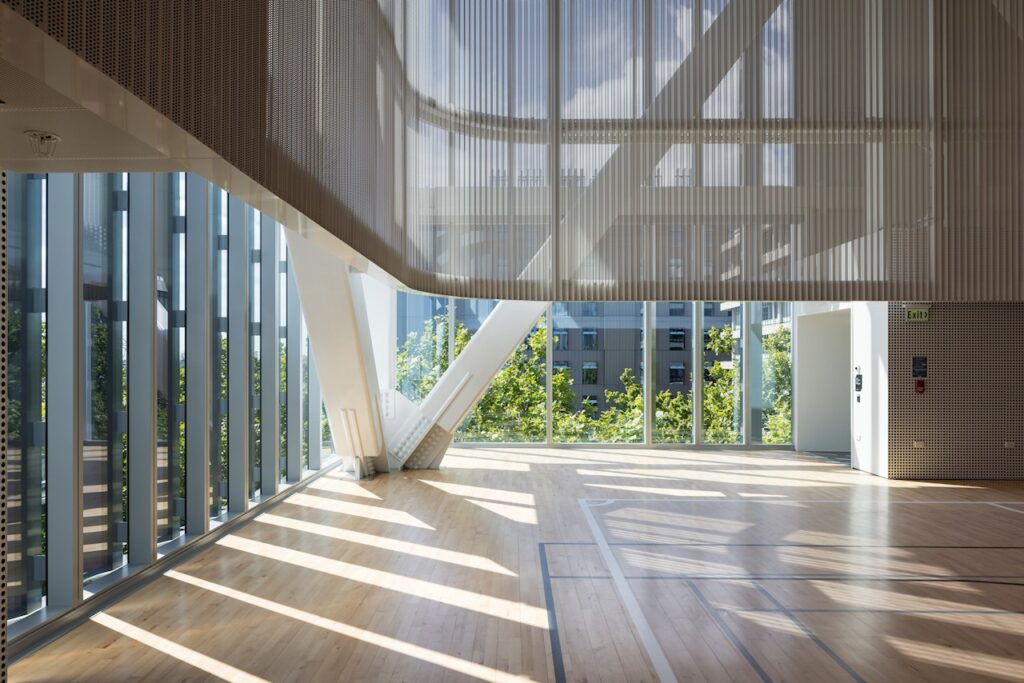
Operational carbon emissions were minimised by removing gas systems, integrating low-GWP refrigerant heat pumps, incorporating high-performance insulation and façades, and optimising energy-efficient HVAC, lighting and plumbing systems. Sustainable water management includes underground rainwater harvesting tank treated for grey water reuse in toilets and non-potable systems. Intelligent building systems manage high-efficiency chillers, motors and heat recovery systems to reduce energy use while retaining occupant comfort. In optimal conditions the pool will be 100 per cent heated using recovered energy.
Feedback from staff and students has been overwhelmingly positive and the facility is bustling with members. Named after Hiwa-i-te-Rangi, the youngest star in the Matariki cluster, Hiwa symbolises aspiration, growth and ambition — a perfect fit for this vibrant hub of wellbeing and community.
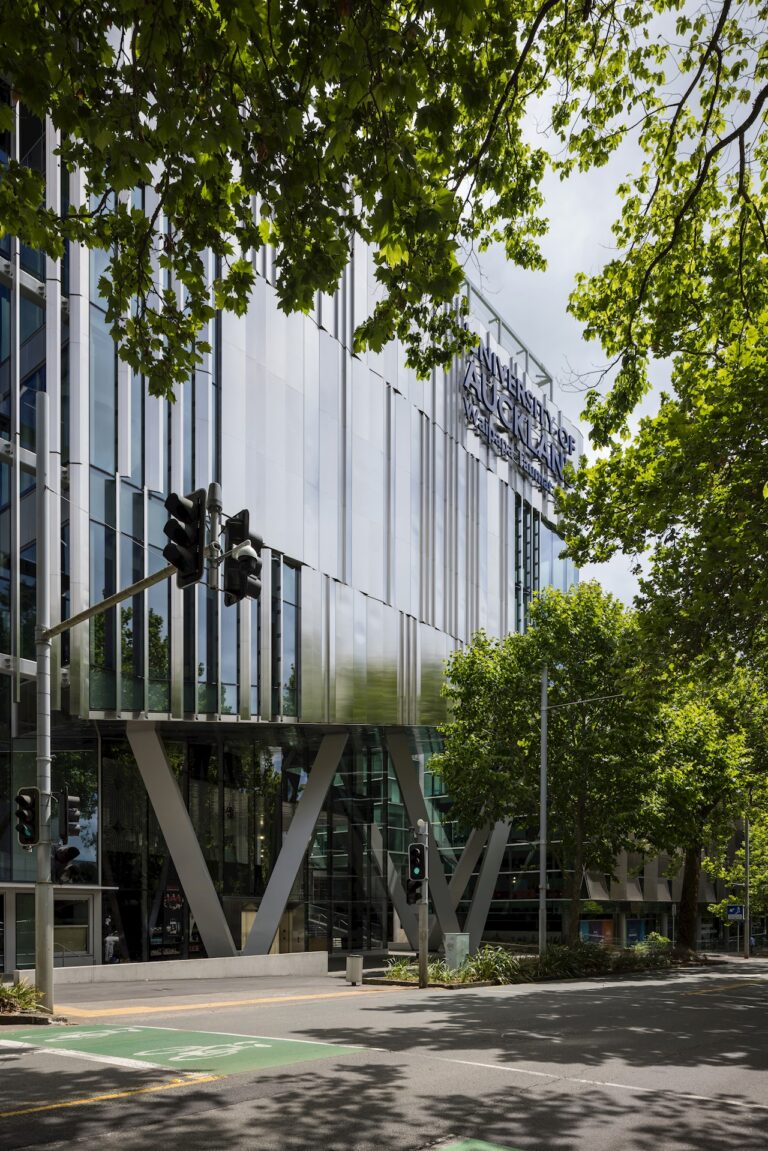
HIWA RECREATION CENTRE
17 Symonds Street, Grafton, Tāmaki Makaurau Auckland
OWNER WAIPAPA TAUMATA RAU, UNIVERSITY OF AUCKLAND
DEVELOPER WAIPAPA TAUMATA RAU, UNIVERSITY OF AUCKLAND
CONSTRUCTION HAWKINS
ARCHITECT WARREN AND MAHONEY, MJMA TORONTO
SERVICE ENGINEER BECA
STRUCTURAL ENGINEER BECA
MECHANICAL ENGINEER BECA
BUILDING ENCLOSURE ENGINEER MOTT MACDONALD
QUANTITY SURVEYOR RIDER LEVETT BUCKNALL
PROJECT MANAGER COLLIERS PROJECT LEADERS
PLANNERS BARKER & ASSOCIATES
Photo credit: Mark Scowen Photography

