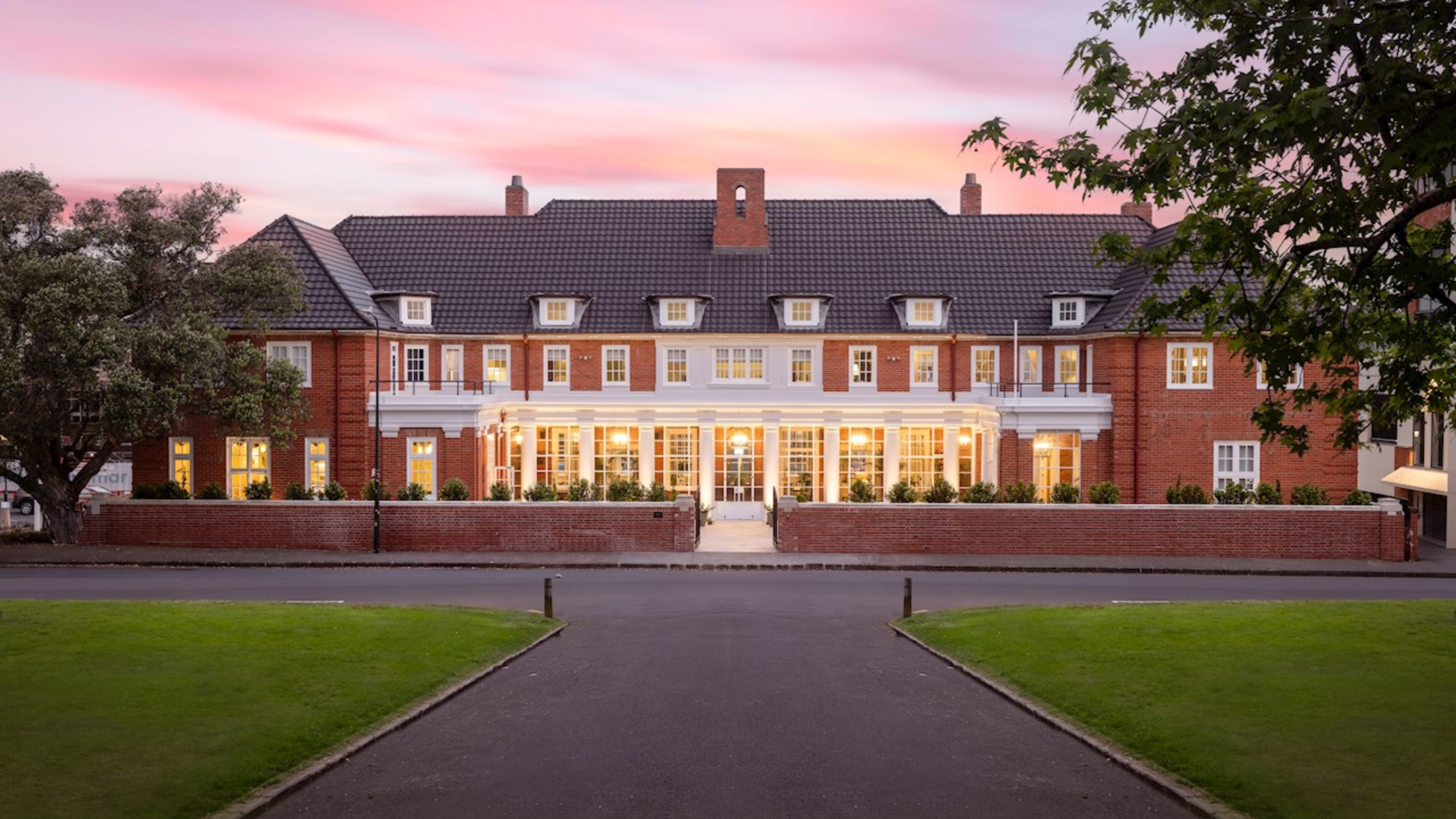Comfort, security and community connection are must-haves for happy retirement living, but with this grand building you can add in architectural legacy and a storied history. Pearson House, a 1926 Category-1 heritage-listed Neo-Georgian building, is the impressive gateway to The Foundation — a luxury retirement community in Parnell, Tāmaki Makaurau Auckland.
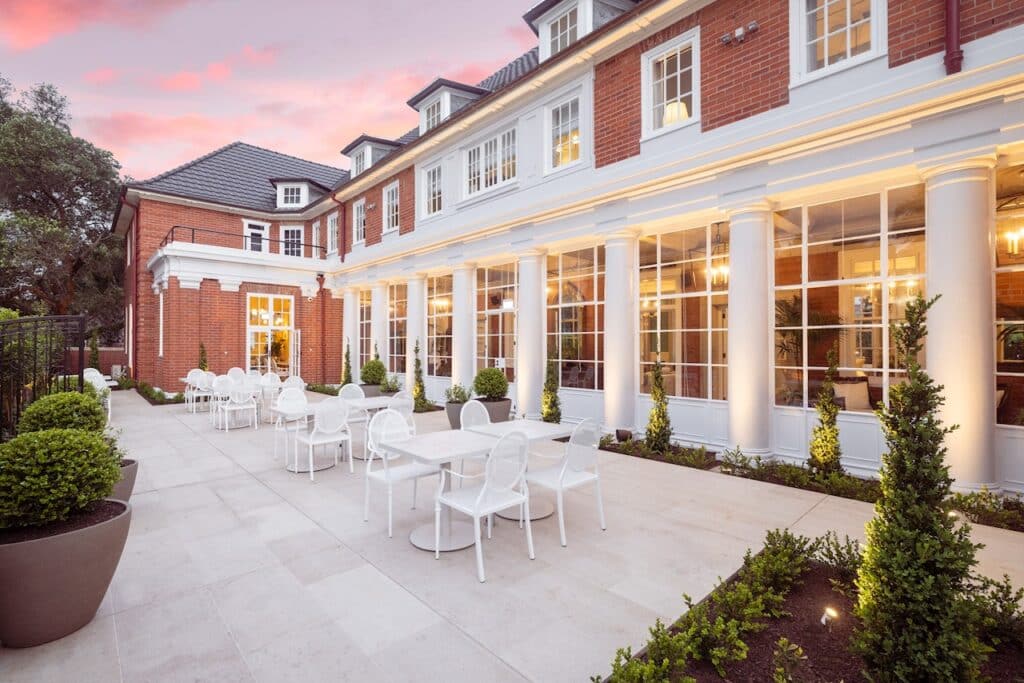
The premises — one-time base for the Jubilee Institute for the Blind, which became the Royal New Zealand Foundation for the Blind — has been given a $17million refurbishment with seismic strengthening. The results blend state-of-the-art amenities and engineering with preservation of the building’s charm and elegance. This is an exemplar heritage reuse project.
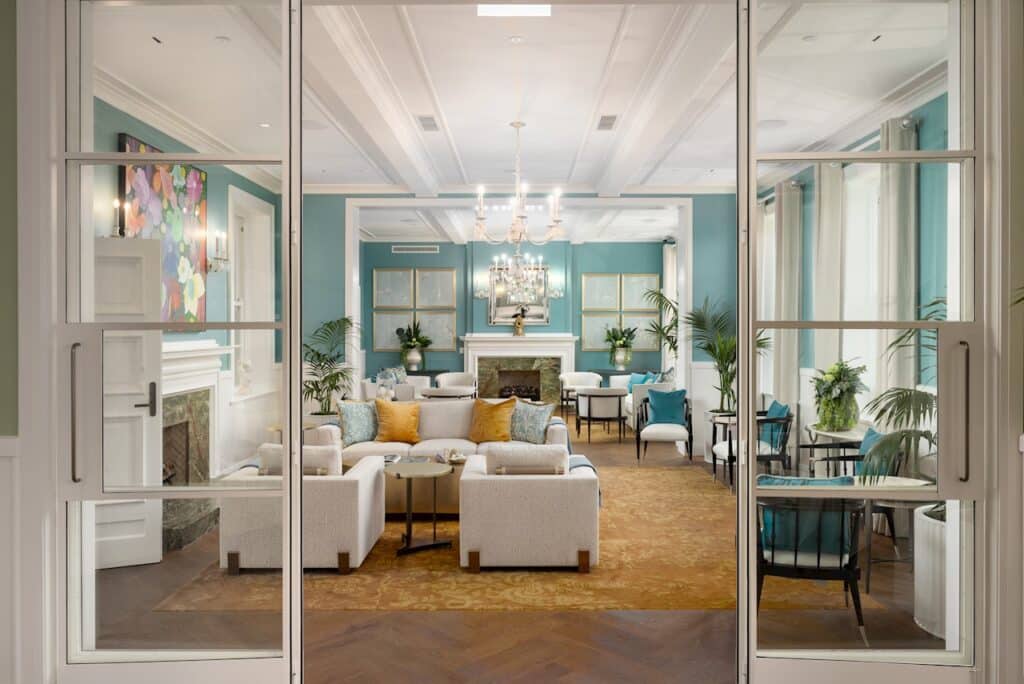
A collaboration between Peddlethorp Architects and MacIntosh Harris Interior Designers, the refurbishment involved bringing the original colonnade back to life, seamlessly linking the drawing room and a reading room, and establishing a café on the ground level. Upstairs was redesigned to include a boutique cinema, billiard room, lounge, art studio, cardio studio and wellbeing suite.
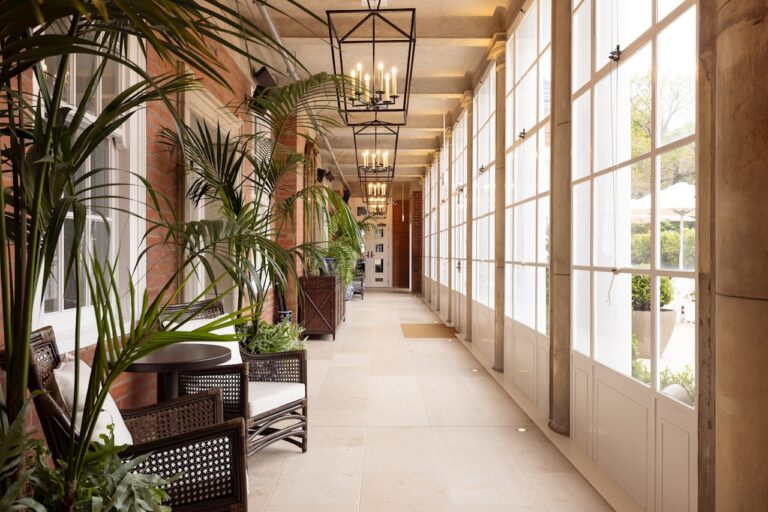
What do the residents make of the transformation? A recent survey revealed 96 per cent were satisfied or very satisfied with Pearson’s House’s offerings. The Foundation’s core principles of safety, security and connections have all been met. High-quality facilities translate to comfortable and safe living, while the sense of community is fostered through social spaces for both those who live here and their visitors.
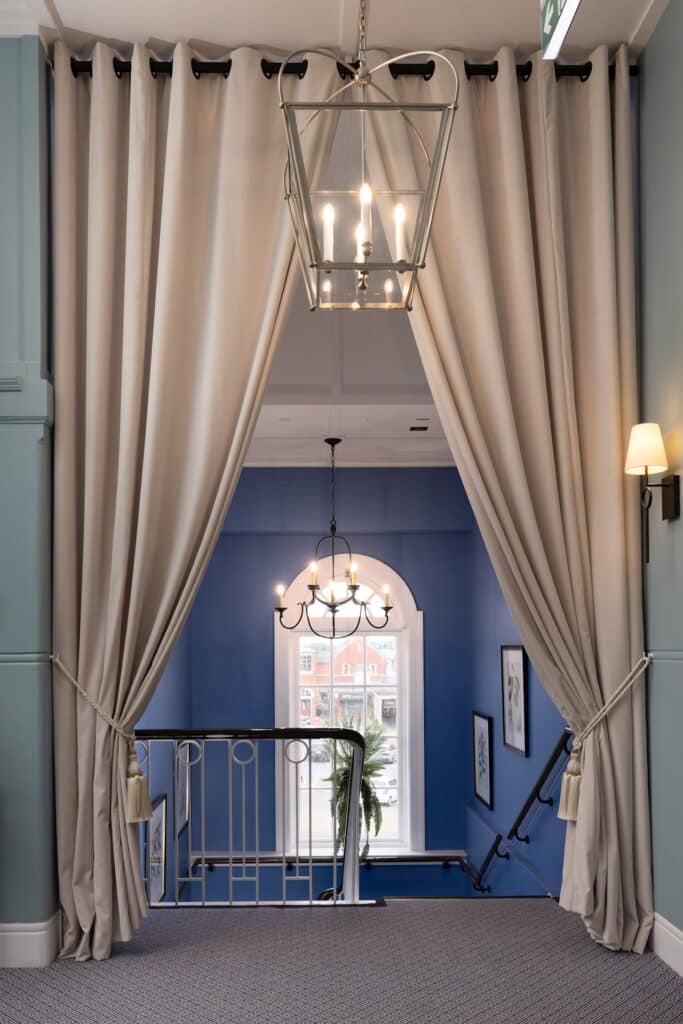
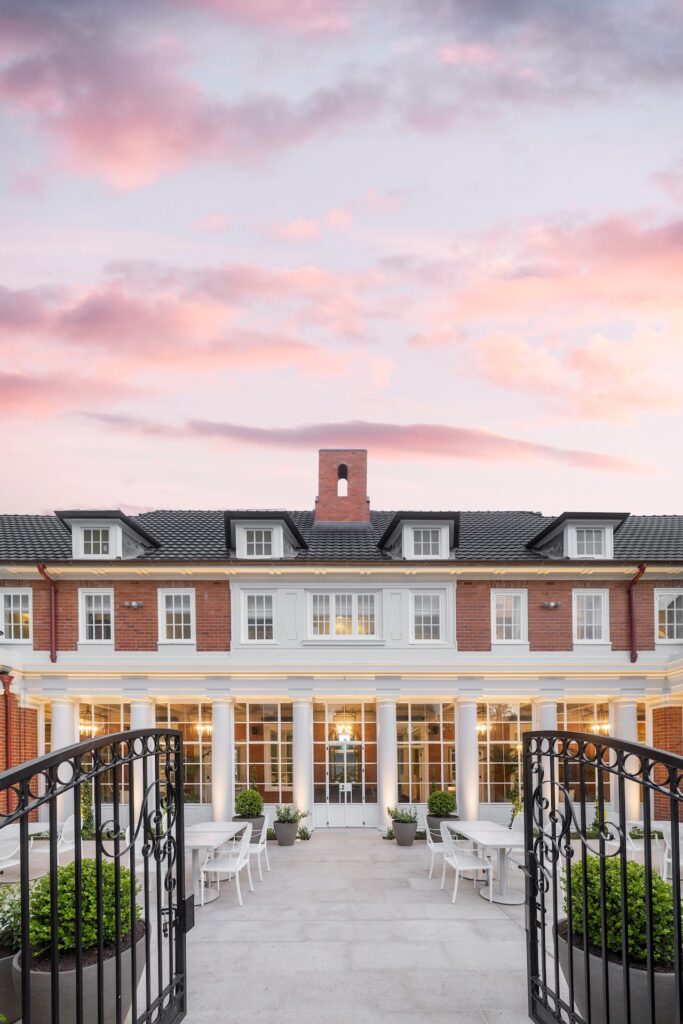
Given this is a heritage reuse project, owner The Foundation Village Partnership was adamant it had to preserve all that is beautiful about the building, while minimising waste and becoming more sustainable and energy efficient. Modern urban design principles meet architectural preservation — not always easy to achieve.
The interior is the epitome of luxury. Stewart Harris of Macintosh Harris, a combination architectural and interior design firm, created a richly textured interior in keeping with the Neo-Georgian design. The space offers a refined yet warm atmosphere featuring curated lighting, vibrant colours and elegant furnishings that seamlessly blend contemporary and traditional elements. Crystal chandeliers, curated wallcoverings and artworks dovetail beautifully.
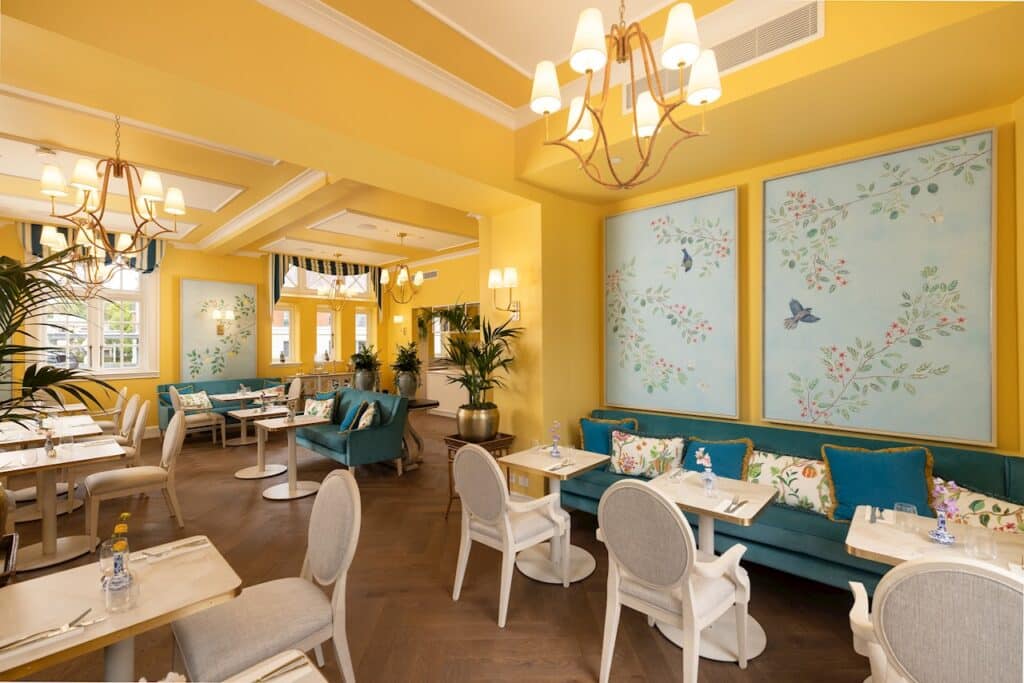
In terms of the structure and integrity of the grand building itself, clever and safe eco-focused solutions employed by C3 Construction include lightweight fibreglass chimneys that look the part but mitigate seismic risk. By retaining key elements of the original building, such as the concrete foundations, basement floor slabs, reinforcing steel, brickwork and timber, embodied carbon emissions were minimised. Exposed brick walls reduce the need for additional finishes, preserving character and saving resources.
The building’s seismic performance was upgraded to 70 per cent NBS, with timber-framing enhancements in the subfloor and timber piles packed up to the existing bearers for increased structural integrity. A new lift was also installed. Accessible facilities and disabled access were prioritised throughout, ensuring inclusivity and meeting the evolving needs of residents.
Building services are monitored to ensure optimal performance and comfort for air quality, energy efficiency and water use. Evidence can be seen in the air-quality sensors with digital displays on each floor that track temperature, humidity and carbon-dioxide levels. Energy-efficient lighting, heating and ventilation systems combine to reduce operating costs over the building’s lifetime. Security measures meet or exceed contemporary standards.
As well as providing a sumptuous, high-performing base for its residents, The Foundation has preserved an important architectural landmark — a legacy for generations to come.
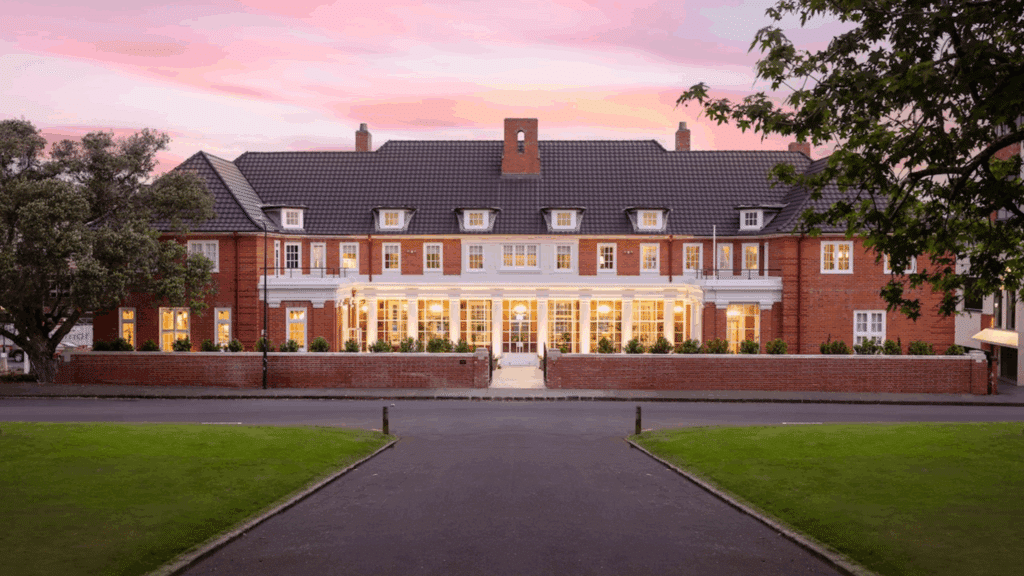
PEARSON HOUSE
10 Titoki Street, Parnell, Tāmaki Makaurau Auckland
OWNER THE FOUNDATION VILLAGE PARTNERSHIP
DEVELOPER GENERUS LIVING GROUP, FOUNDATION PROPERTIES
CONSTRUCTION C3 CONSTRUCTION
ARCHITECT PEDDLETHORP ARCHITECTS
INTERIOR DESIGNER MACINTOSH HARRIS
STRUCTURAL ENGINEER STRUCTURE DESIGN
SERVICE ENGINEER 2PIR
MECHANICAL ENGINEER 2PIR
QUANTITY SURVEYOR WT
PROJECT MANAGER PRECON
HERITAGE ARCHITECT SALMOND REED
LANDSCAPE ARCHITECT JARED LOCKHART DESIGN

