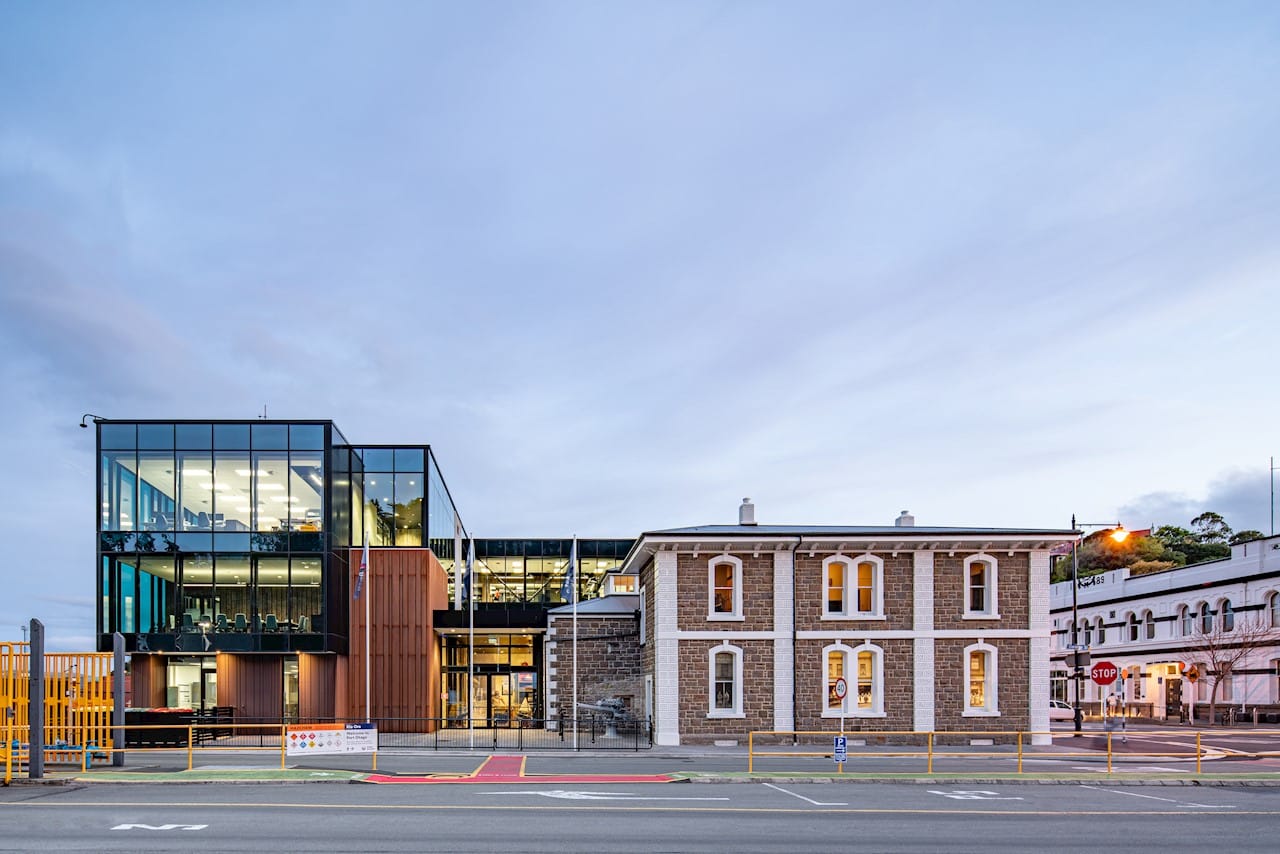A bold architectural move has redefined a once underused corner of Port Chalmers, delivering a modern workplace that does more than support operations — it celebrates heritage, welcomes the community and points to a sustainable future.
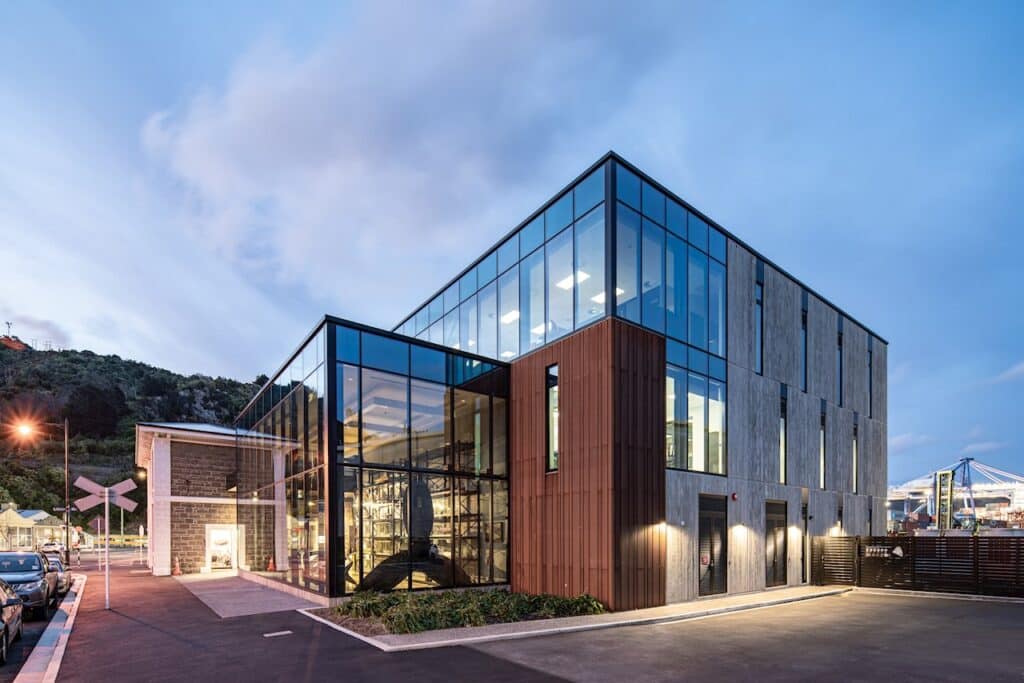
The new Port Otago Annex building wraps around the restored 1877 Port Chalmers Maritime Museum, forming a dramatic and thoughtful interplay between old and new. In doing so, it has transformed a 2300sqm site into a vibrant gateway for the region. And the museum, now literally central to the experience, has seen its visitor numbers triple since reopening.
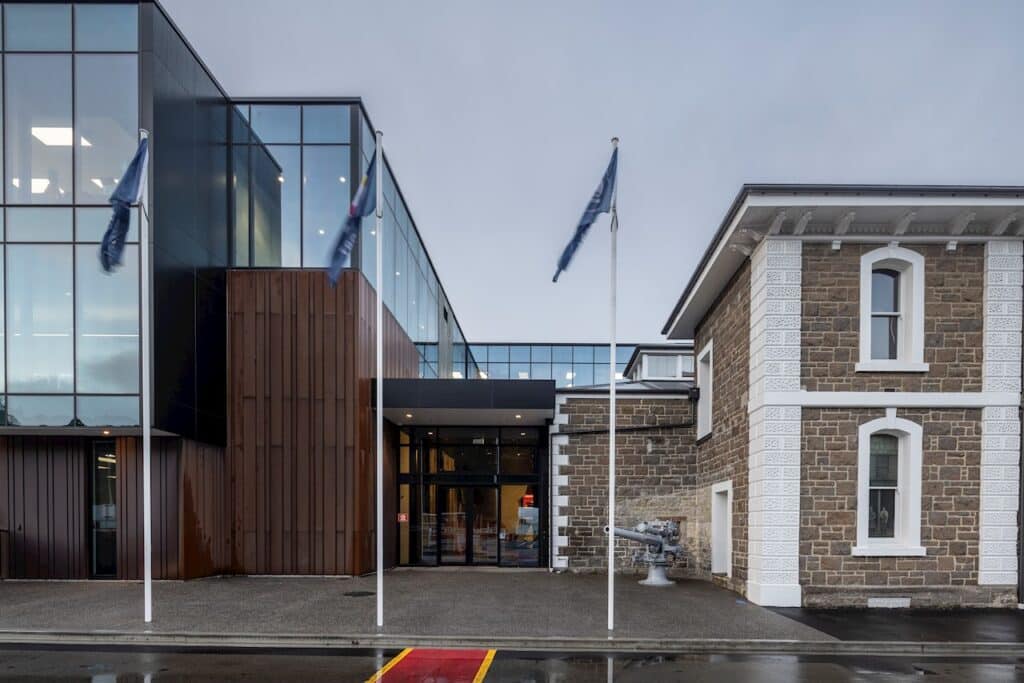
For Port Otago, the goal was clear: replace an outdated building with a high-performing, people-focussed workplace that fostered connection — not just among staff, but with the wider community. In practice, that meant everything from a shared cafeteria and quiet break-out zones to seamless accessibility and unisex changing rooms. But it also meant rethinking the relationship between the port and its history.
“All visitors now enter the port through the museum,” says Jodi Taylor of Port Otago. “No other port in New Zealand has such a welcome. It’s creating new history, and has put Port Chalmers on the map as a destination.”
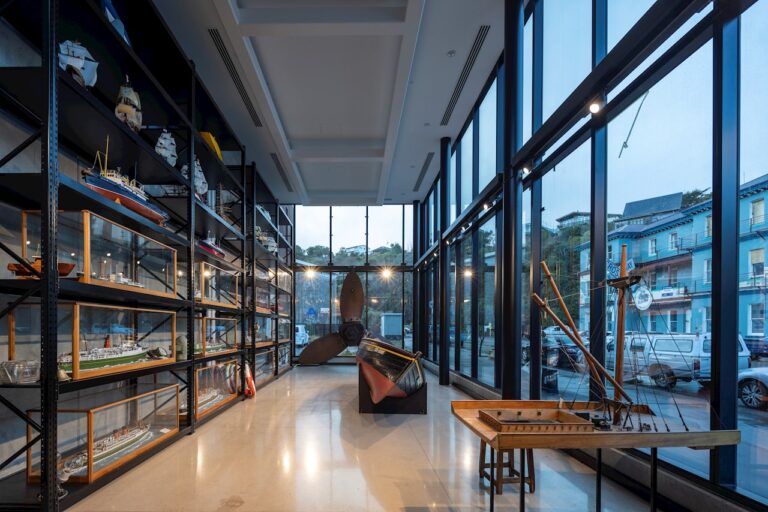
The Annex and museum are now physically and philosophically linked. A new laneway entrance connects them, with museum exhibits extending into the shared space. The result is a flowing, open-plan environment where office, operations and museum staff cross paths daily — an embodiment of the port’s 150-year legacy and its forward-looking mindset.
Designer Kieran Cooper says the challenge was to allow “two distinct buildings to support each other in form and function”, with the Annex sitting lightly behind the Heritage Category 1-listed museum. The new building’s palette — concrete panels, Corten steel and curtain-wall glazing — echoes the museum’s historic bluestone, while interiors offer warmth through ocean-inspired carpets, acoustic panels and reclaimed timber from the 1890 cross wharf.
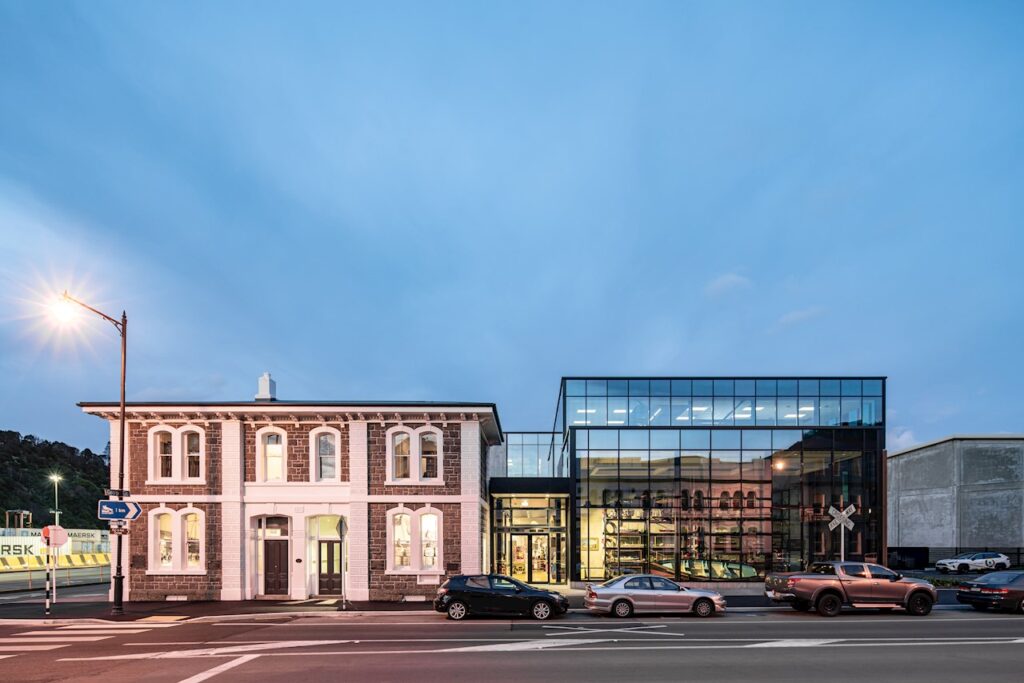
The Annex is not just visually striking, it’s operationally astute. Designed for longevity in a marine environment, it combines robust materials with practical detailing. Mechanical and electrical systems are easily accessed at ground level, while a BMS (building management system) governs heating, ventilation and lighting for maximum efficiency. The HVAC system includes separate fresh airflows between floors and automatically managed ventilation across all spaces.
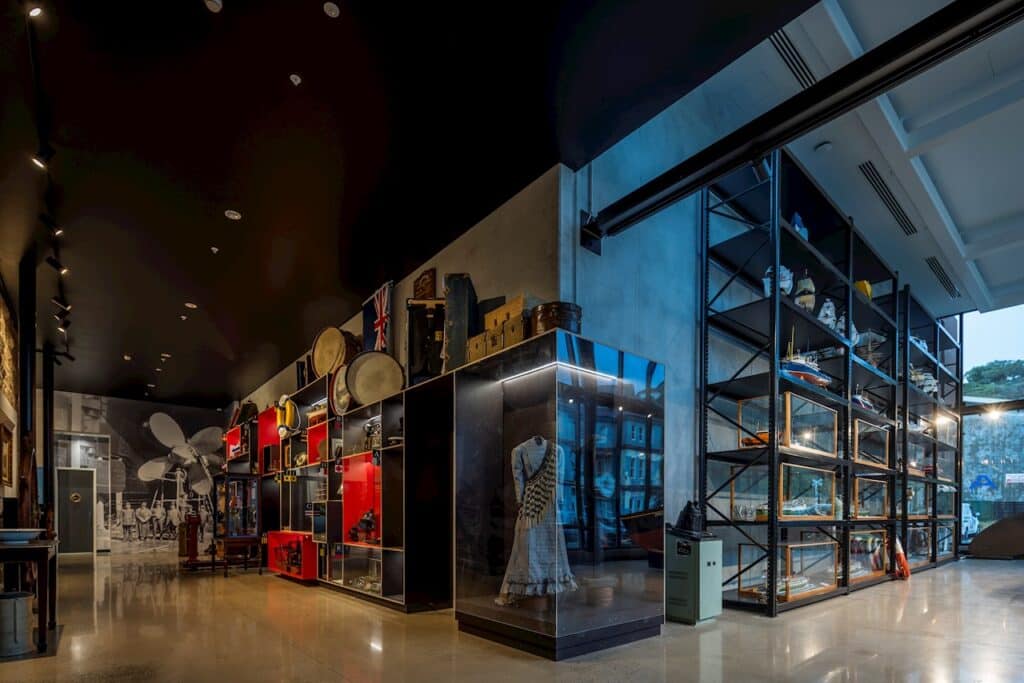
Sustainability was embedded in both design and construction. Beyond reclaiming timber and refurbishing the existing museum building — an exemplar of embodied carbon retention — the Annex delivers energy savings through high-performance glass, low-flow water fittings and LED lighting under DALI control. Together, these elements ensure the building performs well within Port Otago’s broader emissions-tracking framework, which spans scopes 1, 2 and 3.
Port Otago chief executive Kevin Winders says the development represents far more than functional upgrade. “The building connects us to our past, an enduring business that is 150 years young, and it’s on display every day we walk through it on our way to work.”
From nap pods and barbecue areas to heritage displays and energy dashboards, the Port Otago Annex embodies what’s possible when a workplace becomes a place to belong. For staff, candidates and cruise passengers alike, it now offers an experience that is as human as it is high performing.
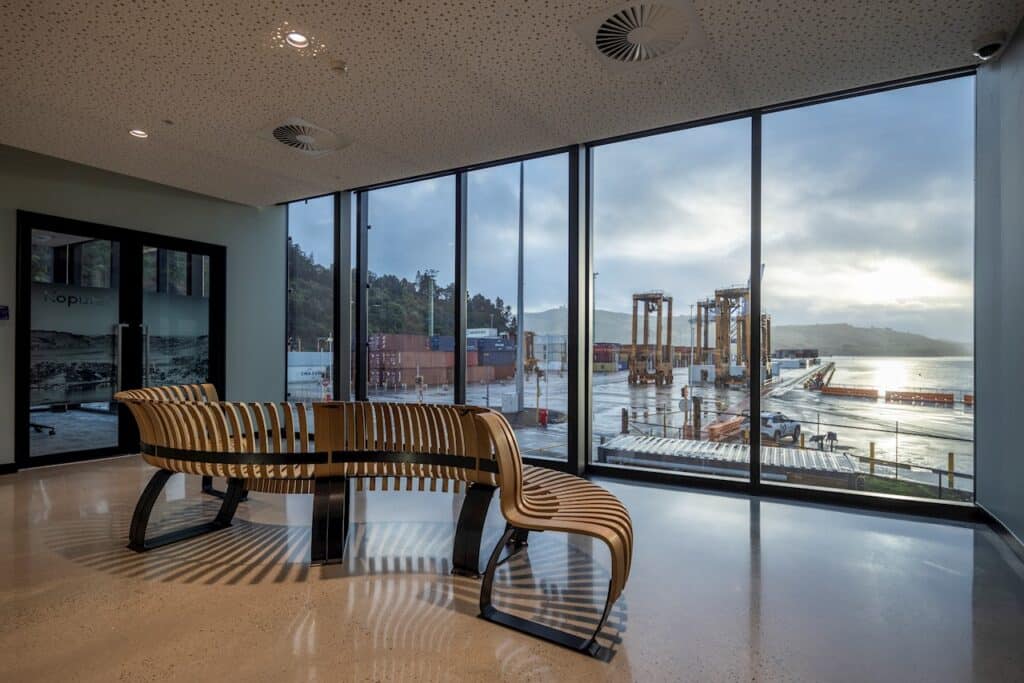
PORT OTAGO ANNEX
15 Beach Street, Kōpūtai Port Chalmers
OWNER PORT OTAGO LIMITED
DEVELOPER CHALMERS PROPERTIES
CONSTRUCTION CALDER STEWART
DESIGNERS KIERAN COOPER DESIGN (BASE BUILD), GHD DESIGN (FIT OUT)
SERVICE ENGINEER HYDRAULIC DESIGN & BUILD & CIVIL DRAINAGE, FOLEYS; ELECTRICAL DESIGN & BUILD, NINDS ELECTRICAL
MECHANICAL ENGINEER AMT MECHANICAL & MAINTENANCE
BUILDING ENCLOSURE ENGINEER CALDER STEWART; BUILDING PERFORMANCE CONSULTANTS, INSIDE OUT
PROJECT MANAGER OCTA ASSOCIATIONS, PORT OTAGO
BMS SYSTEM AMT

