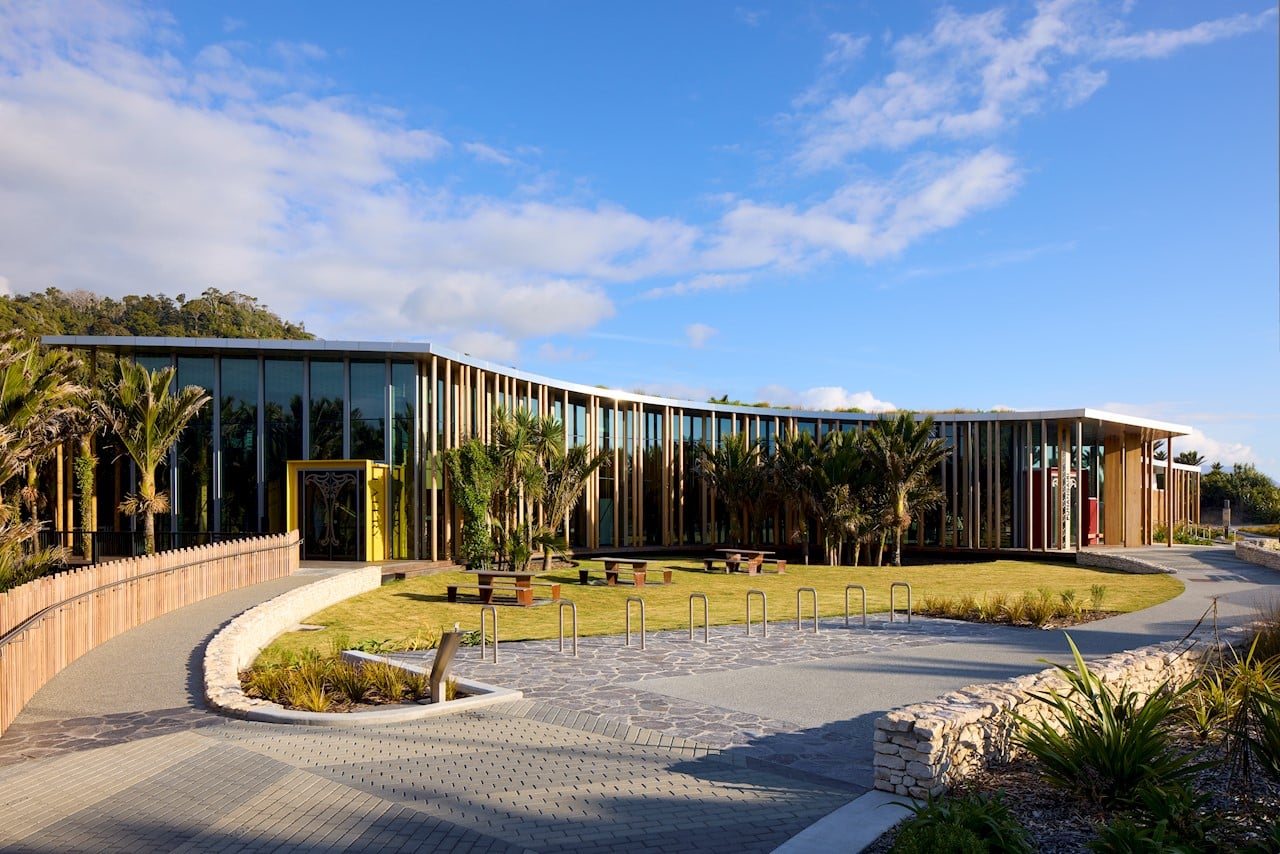On the West Coast, where nīkau palms frame limestone outcrops and seabirds ride the ocean breeze, a new visitor experience centre offers more than a place to pause. It’s a statement of belonging — cultural, environmental and architectural — rooted deeply in the whenua and powered by local aspiration.
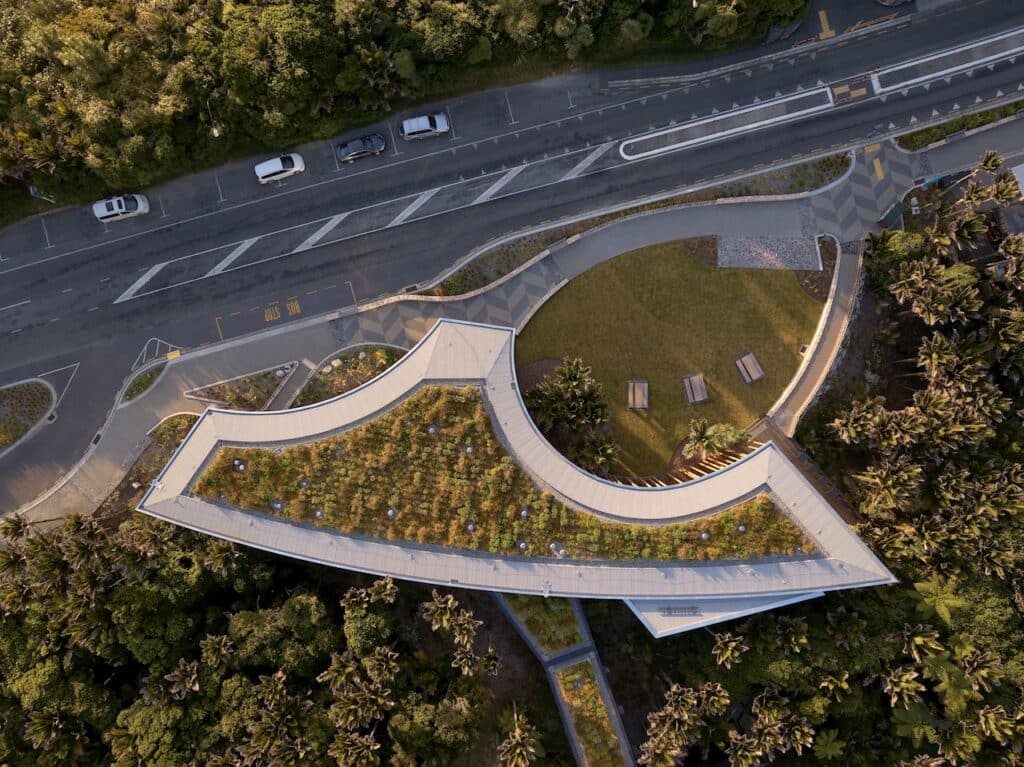
The Punangairi Visitor Experience Centre in Punakaiki is the result of a complex, collaborative vision: to revitalise one of the region’s most iconic yet under-served tourism destinations, while strengthening the cultural and economic footprint of mana whenua, Ngāti Waewae.
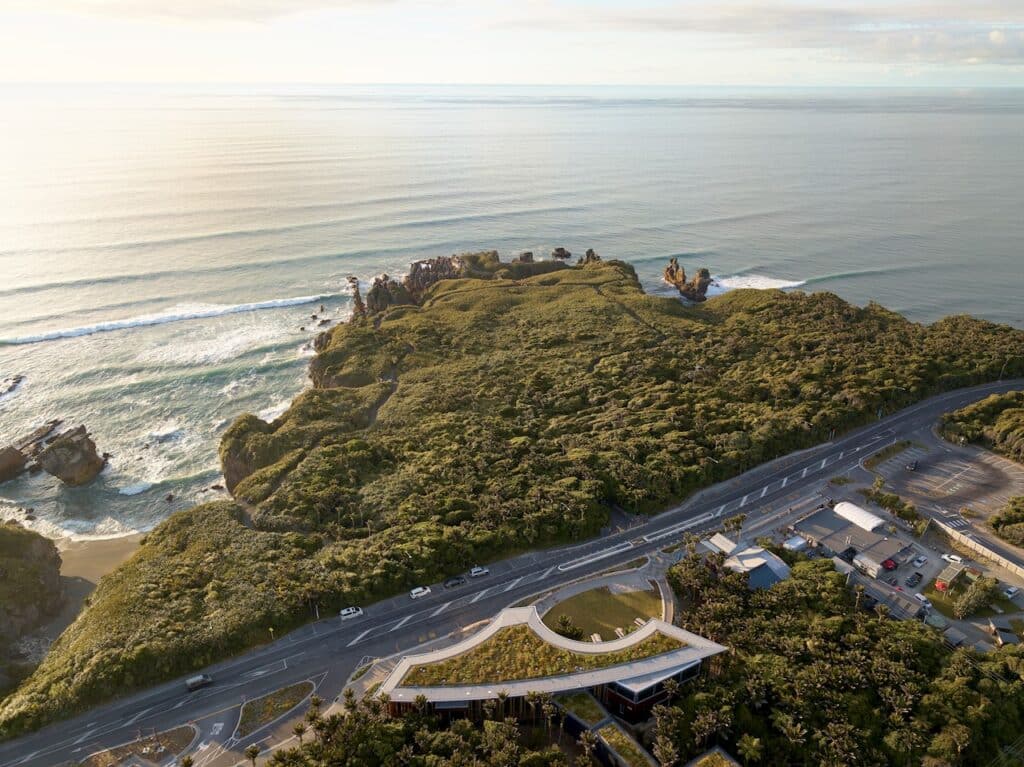
Now owned and operated by the iwi, the 1200sqm centre has reshaped the way visitors engage with this jewel of the West Coast. Part of a broader Department of Conservation-led redevelopment, Punangairi replaces inadequate facilities with an immersive, welcoming space that includes a multimedia exhibition, public amenities, community meeting rooms, retail and office areas. It also serves as a gateway to the local landscape and history. Early signs are promising: visitor stay-times have increased, demand for locally made art has surged and the community’s profile is rising alongside tourism returns.
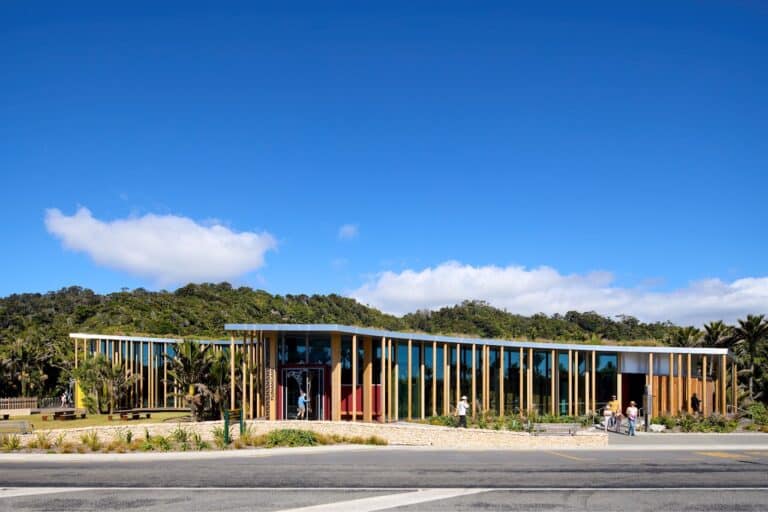
The design was informed by the land itself. Environmental mapping of dolines (sinkholes) and nīkau trees guided the building’s placement, while a 150-tonne green roof — home to more than 11,000 native plants — was engineered to support stormwater control, insulation and biodiversity. The building’s curved raked roof responds to the surrounding topography, while timber verandah poles mimic the rhythm of nature.
Every decision, from soffit finishes to the location of public pathways, reflects a biophilic, site-specific ethos.
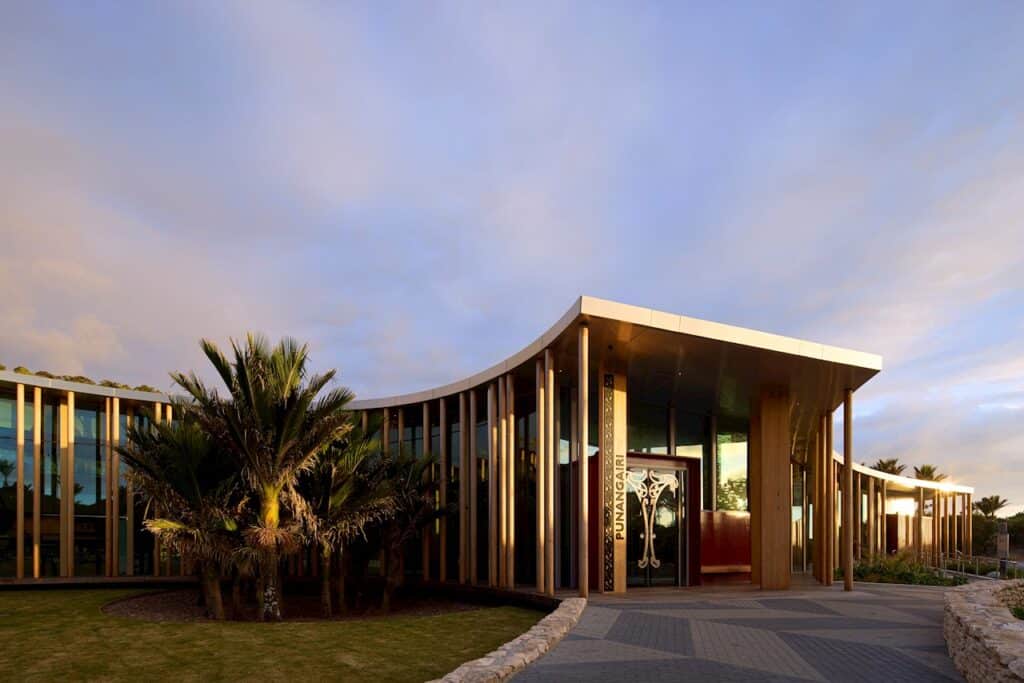
The building is shaped by its surroundings — ecologically, culturally and socially. Timber, not steel or concrete, forms the main structural frame, dramatically lowering embodied carbon. Specialist piling allows the building to ‘float’ over karst terrain, preserving natural water flows and wildlife movement.
The roof system is six times stronger than a typical green roof and designed to become self-sustaining within a year.
Inside, comfort and flexibility take priority. A mezzanine and eight-metre glass wall create a sense of light and openness without expanding the footprint. Heating and cooling systems use high-efficiency ducted VRF heat pumps with discreetly integrated diffusers. Air quality is monitored and optimised by CO2 and humidity sensors, while lowshading coefficient glass reduces cooling loads without sacrificing views. Even the lighting speaks of care — shielded amber-toned LEDs protect the local Westland Petrel, a threatened species known to be disoriented by blue light.
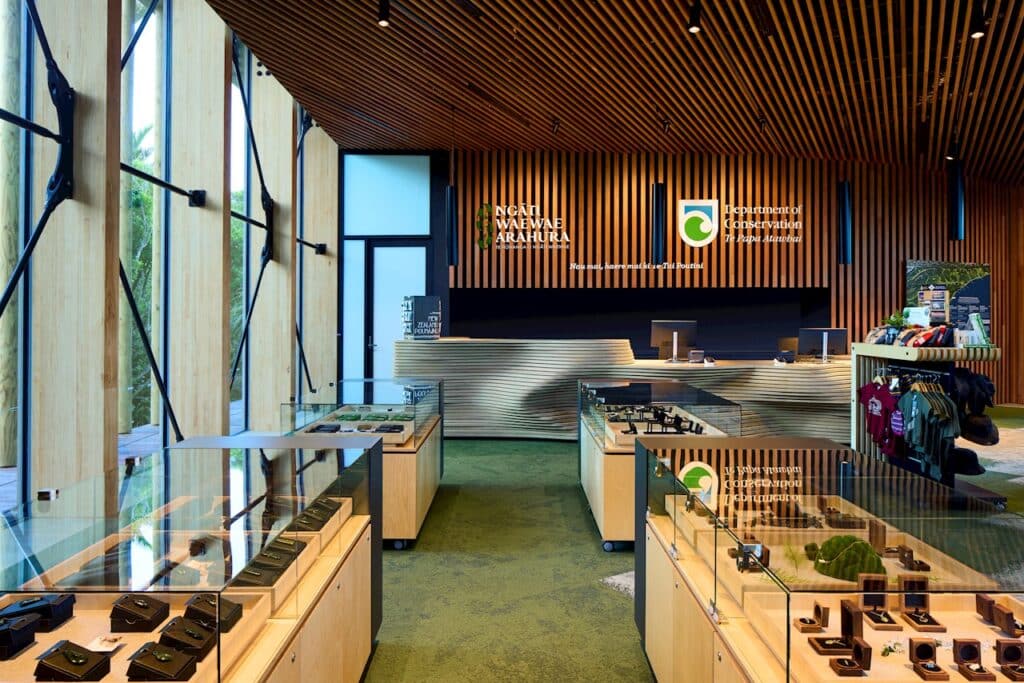
Accessibility is built-in, from smooth exterior ramps to adaptive HVAC systems that can support future interior reconfigurations. Local input is evident throughout, from the layout of meeting rooms and artist retail spaces to the community mailbox facility — small gestures with significant social impact.
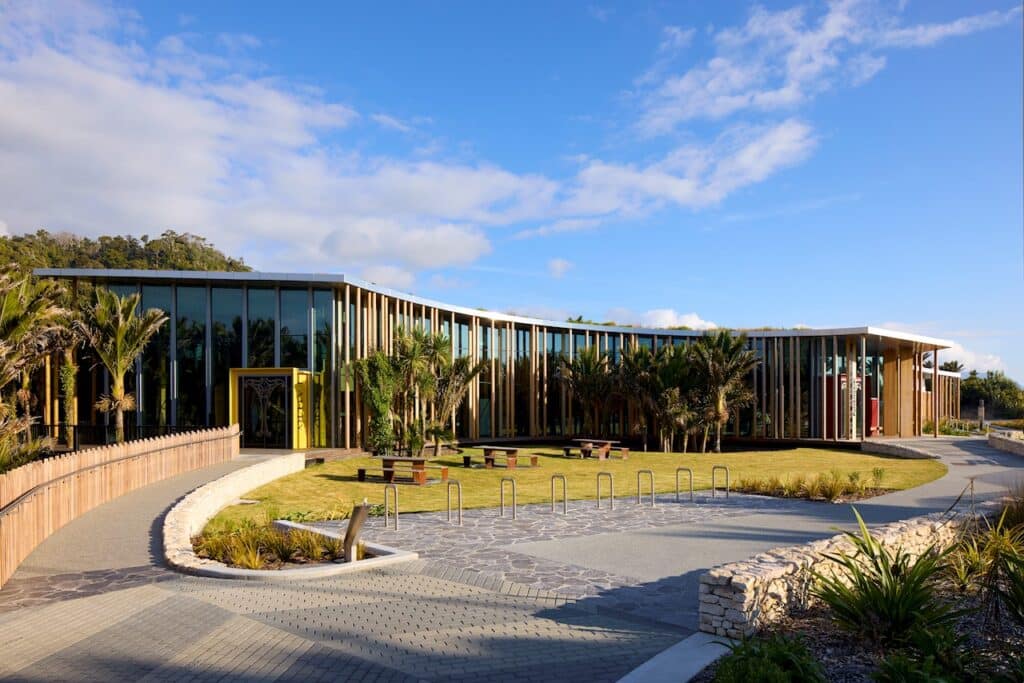
Despite its remote location, challenging terrain and pandemicera supply constraints, the project was delivered to a high standard with minimal environmental disruption. Every element serves multiple purposes: economic uplift, cultural storytelling, community engagement and environmental protection. Security systems ensure it’s safe; strategic lighting and CCTV extend the property’s usability into the evening hours.
From tourism anchor to cultural landmark, the Punangairi Centre is a living reflection of place where community, ecology and design coexist not just in harmony, but in partnership.
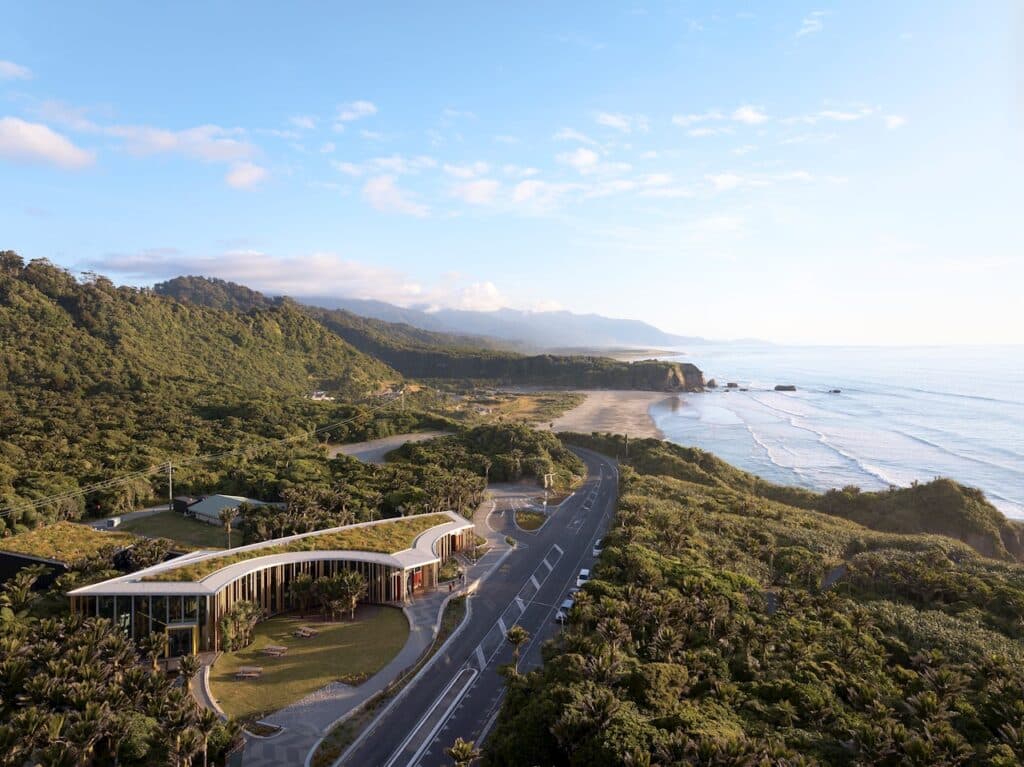
PUNANGAIRI VISITOR EXPERIENCE CENTRE
4294 Coast Road, Runanga, Punakaiki
OWNER NGĀTI WAEWAE
DEVELOPER DEPARTMENT OF CONSERVATION
CONSTRUCTION NAYLOR LOVE
ARCHITECT SHEPPARD & ROUT ARCHITECTS
SERVICE ENGINEER POWELL FENWICK CONSULTANTS
STRUCTURAL ENGINEER LEWIS BRADFORD
MECHANICAL ENGINEER POWELL FENWICK CONSULTANTS
QUANTITY SURVEYOR RAWLINSONS
PROJECT MANAGER RCP
PLANNING BOFFA MISKELL
GEOTECHNICAL ENGINEER WSP

