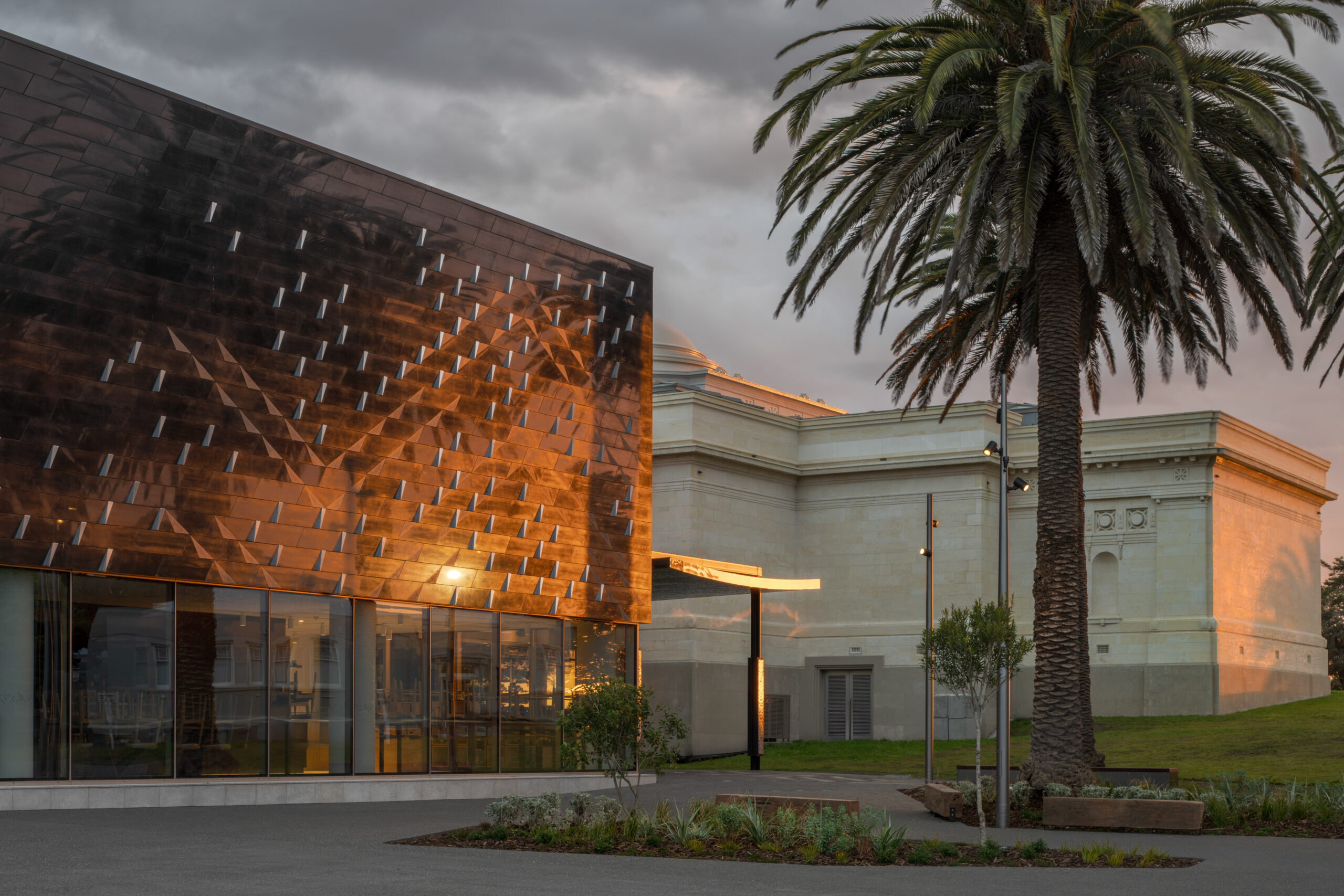Aligning heritage, sustainability and innovation, the redevelopment of Whanganui’s Te Whare o Rehua Sarjeant Gallery is a landmark restoration and expansion project that preserves the building’s nationally significant heritage while expanding its capability to serve future generations.
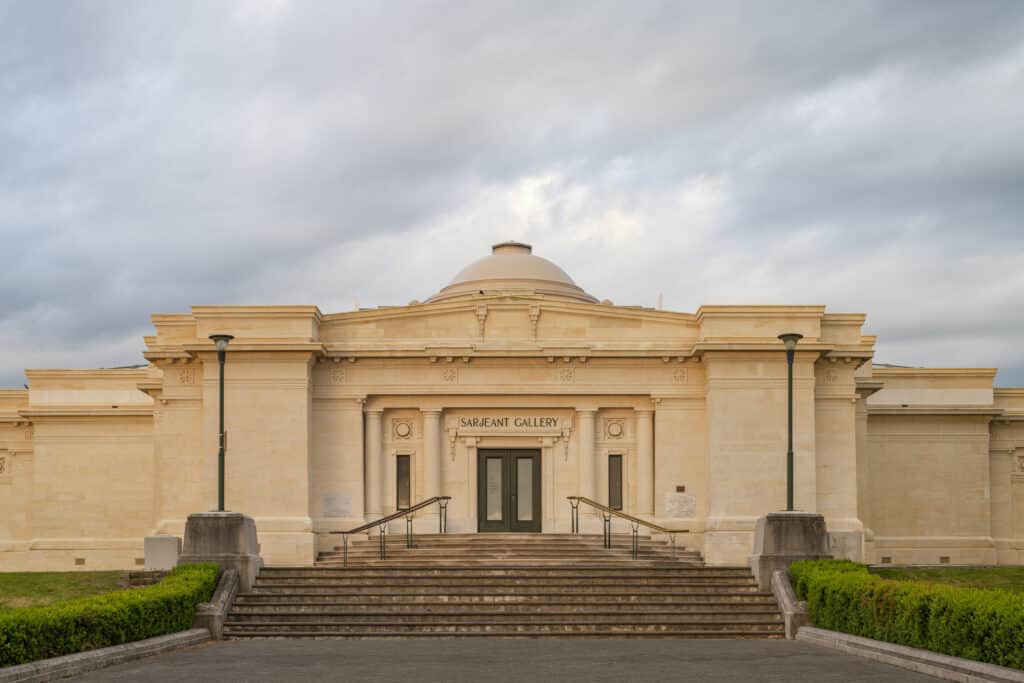
Originally built in 1919, the gallery was classified as earthquake-prone (5 per cent NBS) in 2014 and lacked adequate storage for New Zealand’s largest regional public art collection of more than 9000 works. Post-tensioned strand seismic strengthening now provides safety and preservation of the category 1-listed gallery, which integrates with the state-of-the-art Te Pātaka o Tā Te Atawhai Archie John Taiaroa extension to double the exhibition space.
Designed by Warren and Mahoney, in partnership with Te Kāhui Toi o Tūpoho, the heritage and new buildings are symbolically linked — the Oamaru stone gallery representing the Pākehā world and the black granite extension embodying Te Ao Māori. Signifying unity, a waka bridge joins the buildings physically and forms part of the Whanganui iwi narrative along with the etched black granite cladding and metal tioata inserts that reflect the phenomenon of kānapanapa (light on water).
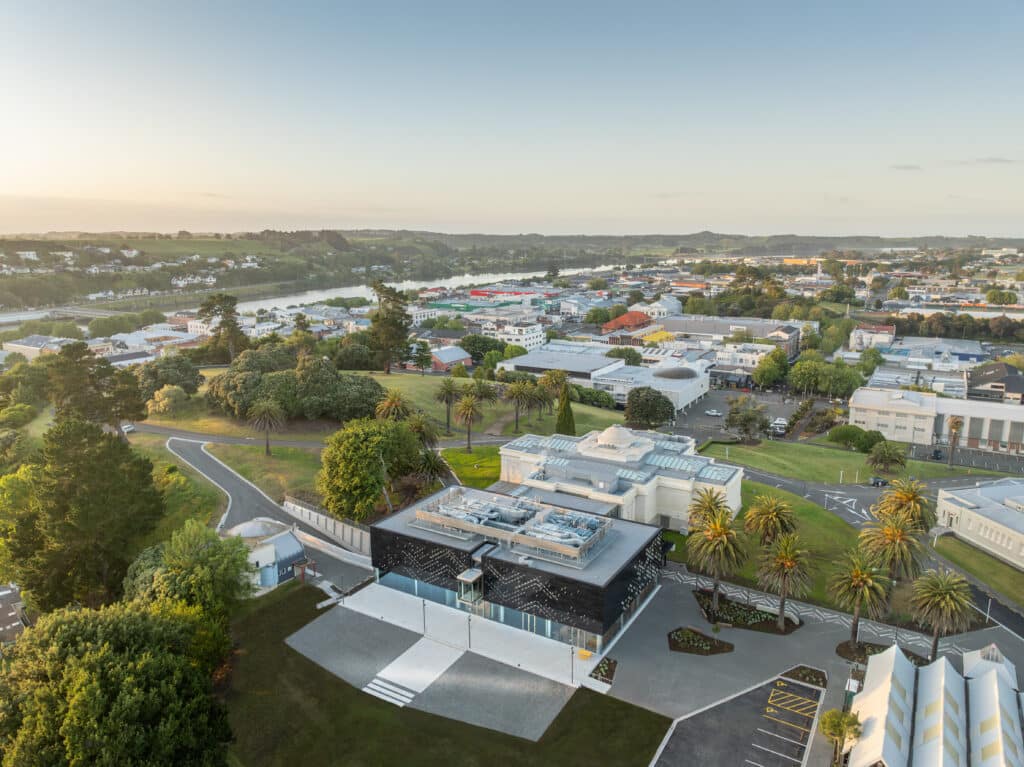
The gallery now spans more than 4500sqm and is part of an incredible renewal that features 10 exhibition spaces, a reading room and library, a classroom, retail space, café, photographic studio, workshops and publicly accessible event and meeting rooms.
The new facility’s climate-controlled storage area for Te Whare o Rehua Sarjeant Gallery’s permanent collection of works is a significantly positive change. A highly insulated building envelope with minimal glazing maintains stable humidity-controlled conditions required for artwork preservation, with thermal efficiency enhanced by Kalwall insulation glazing in the lay-lights to preserve natural daylighting. LED gallery lighting on flexible track systems reduce energy consumption. Environmental impact on the Whanganui River has been reduced through subsoil drainage systems and rain gardens that manage stormwater. With the retention of the existing heritage building being non-negotiable, sustainability was an early priority with the new extension designed for long-term efficiency, balancing environmental performance and cultural integrity.
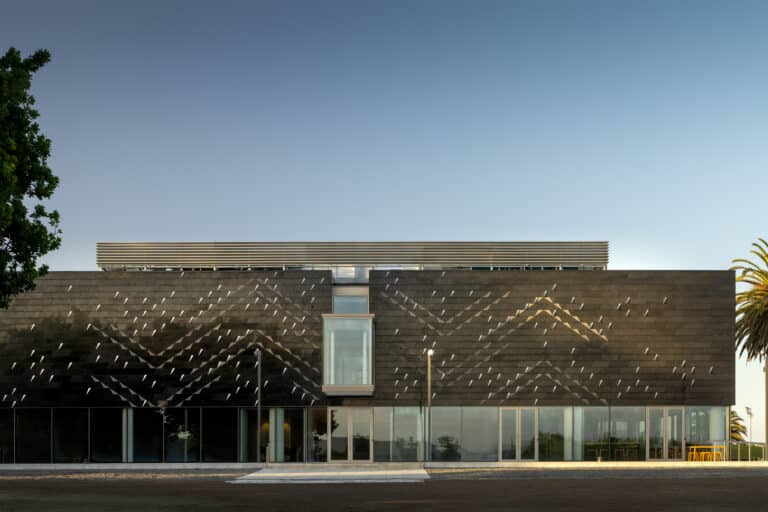
As a gallery, flexibility of space was essential and universal access integral to the design, incorporating ceremonial Māori entry principles. Car parking and site access were carefully planned within Pukenamu Queen’s Park’s protected landscape. There is an extensive network of CCTV cameras and electronic access control to manage security and the art store has increased passive fire protection, a dual pipe sprinkler system and VESDA early warning system.
Early resource consent concerns over protected trees and the site’s prominence in Pukenamu Queen’s Park were negated by the project’s cultural, social and economic value.
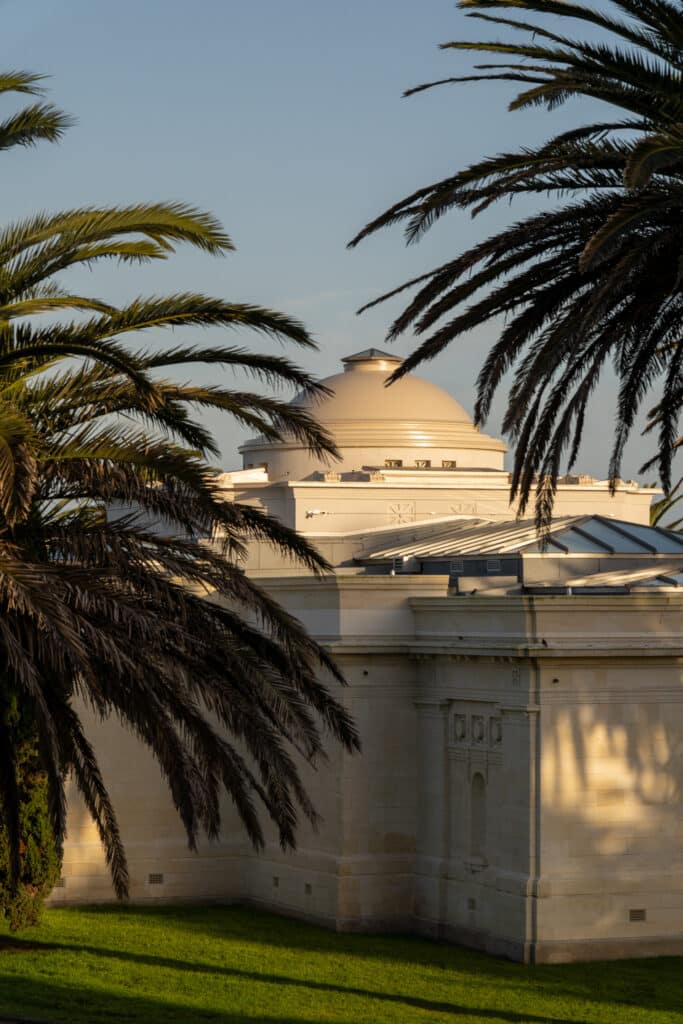
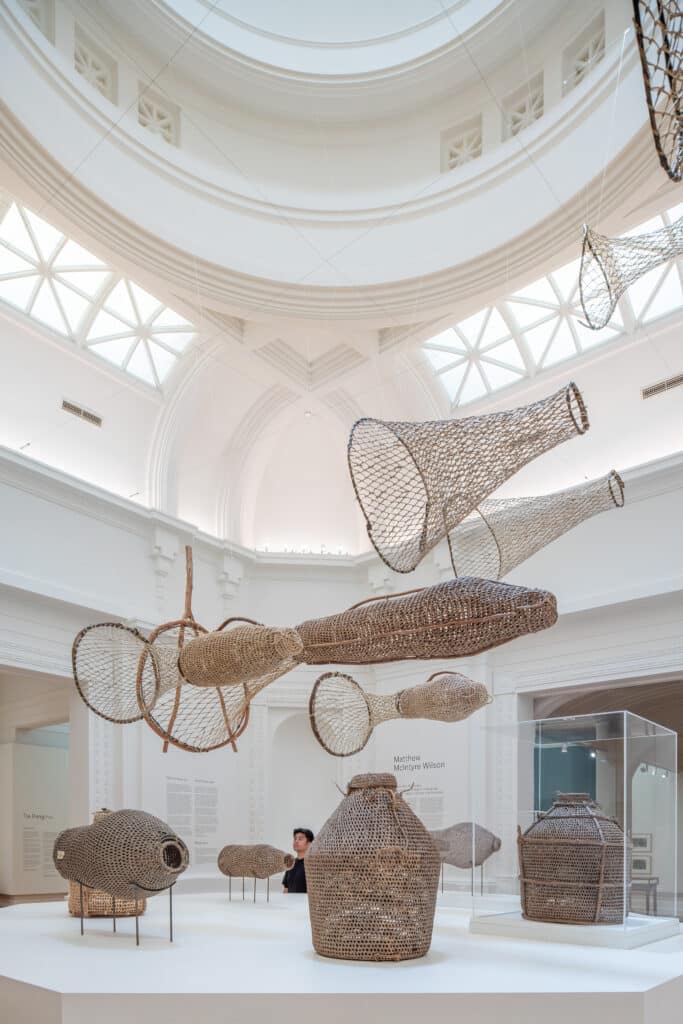
The development was driven by the Whanganui community with donors and supporters, locally and nationally, believing in the gallery’s potential. Their unwavering vision has given Whanganui a premium facility that provides immense social and educational value, creating meaningful learning opportunities and cultural enrichment for the community.
This project embodies sustainability, heritage preservation, and cultural identity, ensuring Te Whare o Rehua Sarjeant Gallery remains a world-class institution that honours its past while shaping New Zealand’s cultural future.
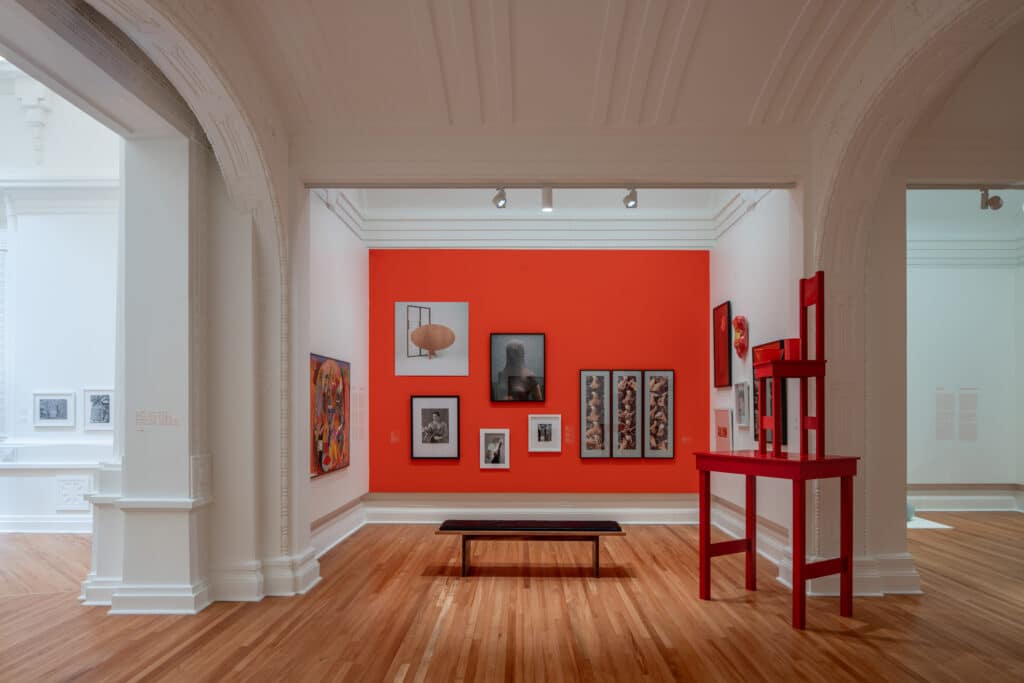
TE WHARE O REHUA SARJEANT GALLERY
4 Pukenamu Drive, Whanganui
OWNER WHANGANUI DISTRICT COUNCIL
DEVELOPER WHANGANUI DISTRICT COUNCIL
CONSTRUCTION MCMILLAN & LOCKWOOD
ARCHITECT WARREN AND MAHONEY
LANDSCAPE ARCHITECT WARREN AND MAHONEY
SERVICE ENGINEER PACIFIC CONSULTANTS
STRUCTURAL ENGINEER CLENDON BURNS & PARK
ELECTRICAL ENGINEER BLACKYARD ENGINEERING
QUANTITY SURVEYOR RIDER LEVETT BUCKNALL
PROJECT MANAGER RCP
CIVIL ENGINEER WSP
FIRE ENGINEER PACIFIC FIRE CONSULTANTS, ORIGIN FIRE

