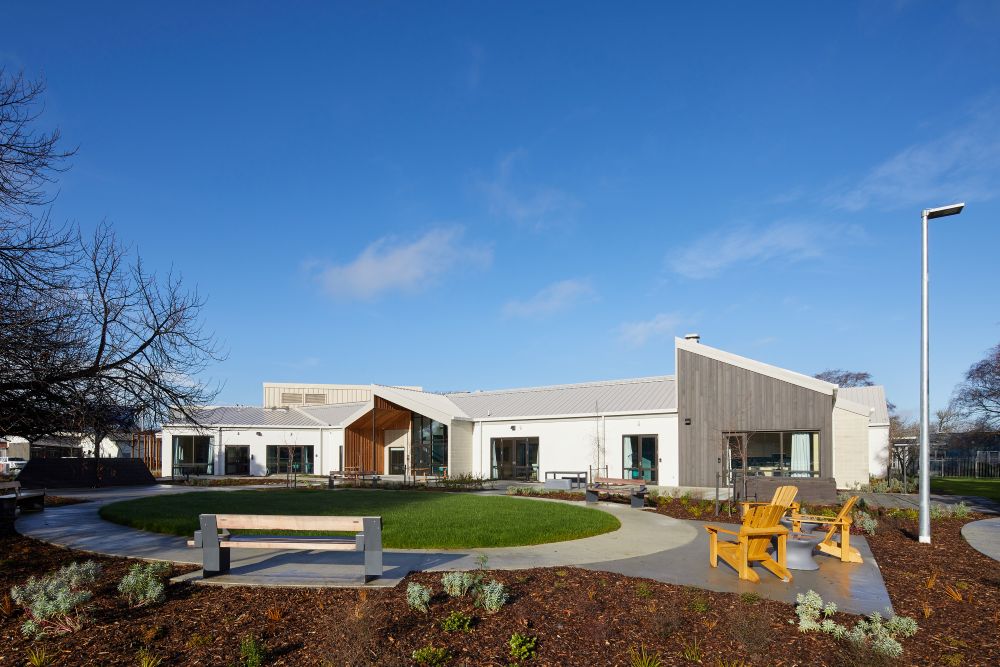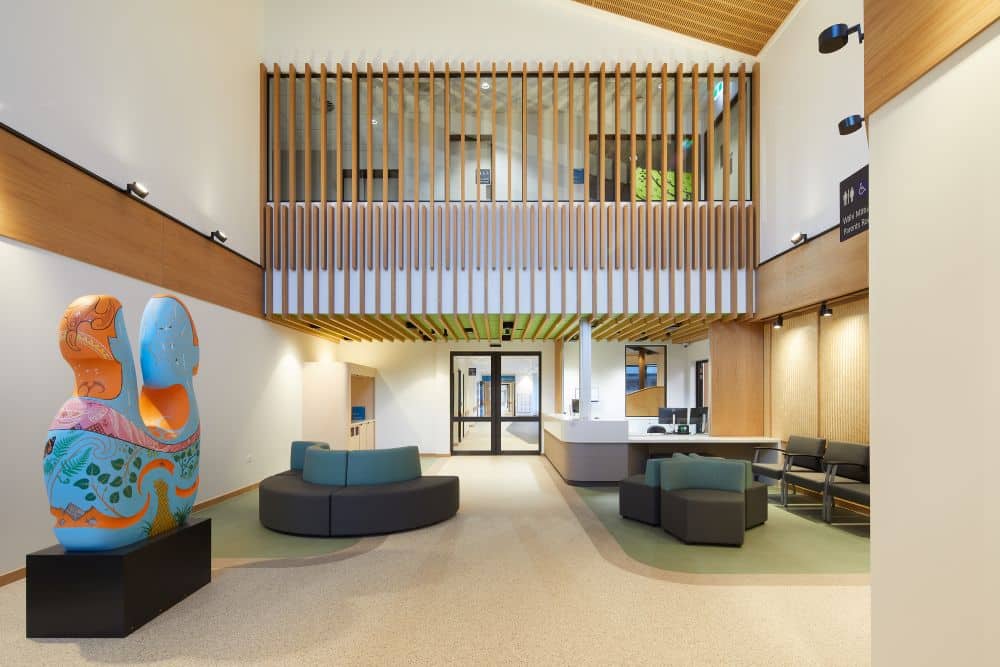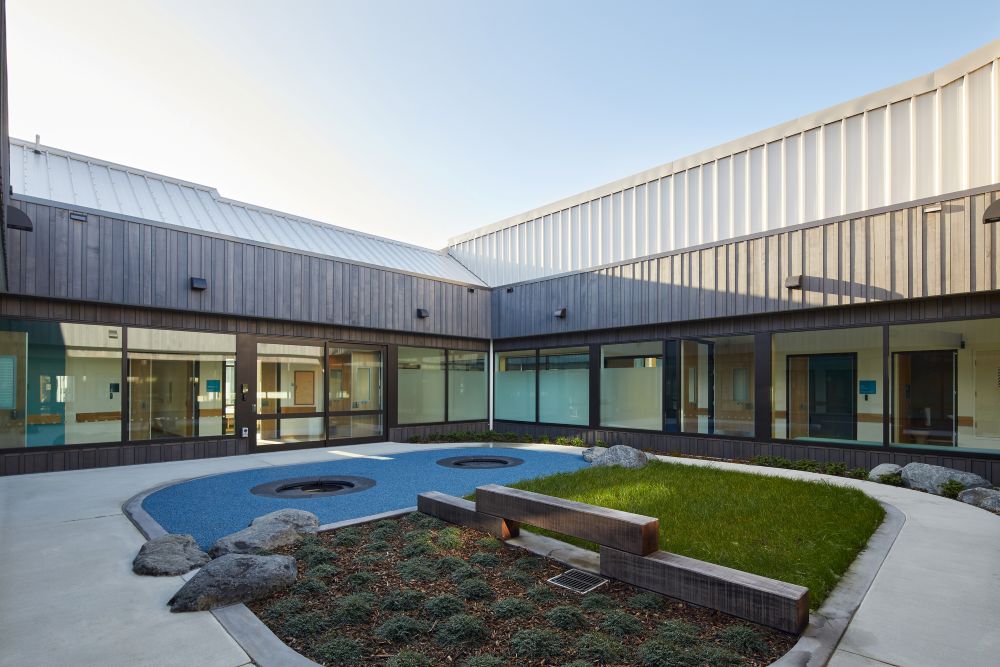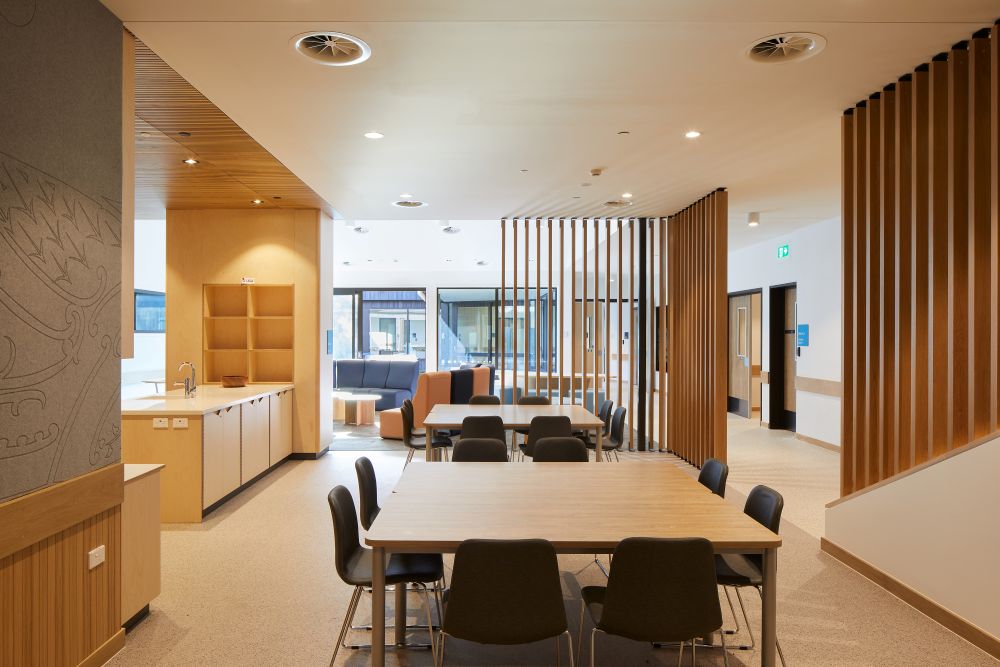Abundant natural light, a connection to the outdoors and a welcoming, homely environment greet all incoming service users to this high-spec new facility in Ōtautahi Christchurch. The Hillmorton Specialist Mental Health Services are now housed in two striking new buildings following their relocation from the ageing Princess Margaret Hospital.
The result of the collaboration between Health New Zealand Te Whatu Ora Health and Klein Architects is now considered an industry leader for mental-health facilities in Aotearoa, in terms of sustainability, flexibility of use and inviting, therapeutic environments. The larger building provides inpatient and specialist outpatient services for mothers and babies, children and adolescents, and those with eating disorders. A separate 16-bed inpatient unit accommodates adults with high and complex needs. Service users have access to generous courtyards and a playground, creating an environment that supports oranga hinegaro (mental wellbeing).

“Light-filled, socially inclusive spaces that have a relationship with the natural world outside are important to individuals’ health and wellbeing,” says Klein Architects’ Rachael Rush. “Therefore, this project required a careful balance between cost and the social and aesthetic benefits of the chosen design.”
Providing a range of mental health services from the same site has enabled the efficient delivery of specialist clinical services and associated non-clinical support services to an optimum standard. Manawhenua Ki Waitaha, a representative collective of the seven Ngāi Tahu Rūnanga, guided the cultural narrative on campus which then informed the design and finishing elements. The knowledge gained from the project has been incorporated into the Mental Health Infrastructure Programme and will be applied to other projects around the motu.

Several design goals, which in some ways were at odds with each other, drove the project’s innovations, says Rush. “It aspired to change the context in which mental health care is delivered – providing a beautiful, domestic and flexible environment which gives service users agency in their care, while also providing a high level of safety for all the occupants.”
These goals were achieved by using internal courtyards which are surrounded by transient spaces connecting bedrooms, lounges and therapy spaces. The corridors can also be segmented for different cohorts, to support tāngata whaiora requiring different types of care or in the event of a pandemic. The buildings needed to meet hospital-level durability and requirements, while being inclusive, welcoming and home-like. So far, the feedback from whānau and staff has been hugely positive, with many praising the increase in service users socialising outside of their individual rooms. Others have expressed their appreciation for the calm atmosphere, thanks to a multitude of spaces in which to sit, reflect or engage in activities. The therapy courtyard has enabled social connections between people from the different units, by providing opportunities for basketball and other ball games.

Hillmorton’s construction has also met several sustainability goals. The buildings use a groundsource heat pump, drawing water from Christchurch’s deep aquifers to provide heating and cooling – a more cost-effective option than the boilers used at the former site. Significantly, it has also become the first mental health infrastructure project in New Zealand to achieve a 4 Star Green Star certification. This was done for the sake of energy and water conservation, and the general quality of the spaces. The project is now targeting an as-built level 5 rating.

HILLMORTON SPECIALIST MENTAL HEALTH SERVICES
Annex Road, Hillmorton, Ōtautahi Christchurch
OWNER TE WHATU ORA HEALTH NEW ZEALAND
CONSTRUCTION LEIGHS CONSTRUCTION
ARCHITECT KLEIN ARCHITECTS
SERVICE ENGINEER BECA
STRUCTURAL ENGINEER BECA
MECHANICAL ENGINEER BECA
BUILDING ENCLOSURE ENGINEER MEINHARDT GROUP
QUANTITY SURVEYOR RIDER LEVETT BUCKNALL
PROJECT MANAGER PROJ-X SOLUTIONS
OTHER CONSULTANTS LANDSCAPE ARCHITECTS, ISTHMUS GROUP; SUSTAINABILITY ENGINEER, BECA
Photo credit: Mark Scowen Photography

