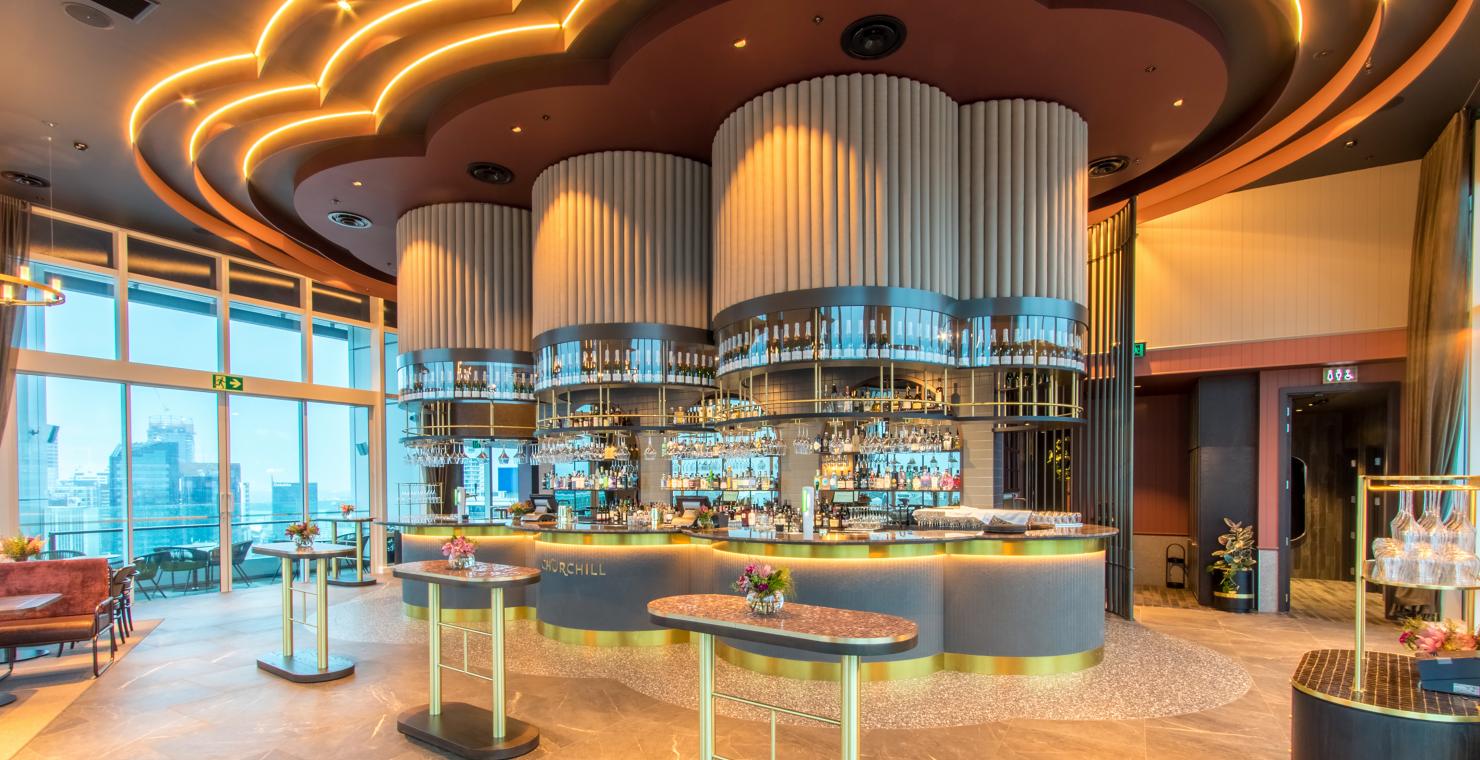Delivered to market in just 18 months, the Four Points by Sheraton in central Auckland is the result of a rejuvenation of a tired office block into a stylish four-and-a-half-star hotel. The project was crowned Best in Category in the Holmes Group Tourism and Leisure Property Award at the Property Council New Zealand Rider Levett Bucknall Property Industry Awards 2020.
Russell Property Group bought the property at the end of 2016 and put into practice all the skills and expertise it had acquired from bringing a damaged Christchurch hotel and an Auckland apartment block back to life.
Situated on the corner of Queen St and Mayoral Dr in the city’s Aotea Arts Quarter, the former 1980s office tower is fronted on Queen St by the facade of the original 1883 Queen’s Head Tavern. Both structures have been retained, but enhanced, extended and repurposed to create the 21-storey hotel.
The building has been strengthened to have a 100 percent New Building Standard earthquake rating and extended a further two floors to modernise the building profile. The roofline underwent considerable structural change with the stepped top floors expanded, and then an additional two floors added. Apart from modernising, it also increased floor space and allowed for facade glass panel recycling on lower floors.
Keeping the blue glass facade was essential, although it had not been well maintained resulting in salt air delamination and affected seals. With damaged panels and all seals replaced, the glass was thoroughly cleaned and buffed to return it to its former brilliance.
The curved facade and angled shape of the building made configuration of the rooms a real challenge. The hotel has 255 rooms with the standard floors on levels 6-17, each with 18 rooms of different sizes and shapes later interpreted as 10 different room types.
Further features are the executive suites on the top levels, an adaptable ballroom-sized conference facility and Auckland’s highest roof-top bar, The Churchill, which provides 360-degree views across Auckland city and has become a destination in its own right.
The Queens Head Bar & Eatery, the main restaurant for hotel guests, is also open to the public and is positioned on the lobby floor, within the surrounds of the former Queen’s Head Tavern. It highlights the tavern’s arches and includes a garden bar that overlooks Queen St.
The heritage facade on Queen St could not be altered, but this serves as an exclusive entry for conference and rooftop bar guests.
The Mayoral Dr entrance was previously a cafe with small carpark, but was transformed to provide a stylish reception and restaurant entry. The reception lobby has maintained a two-level stud and has been opened up to provide an airy, attractive and welcoming main entry. A local artist was commissioned to create pieces that reflect the history of the site and use some materials from the original building.
The Four Points by Sheraton was rapidly delivered to market through the innovative use of nine staged consents. This fast-track programme, while sometimes tricky to manage, allowed work to progress on the upper levels, while the first 16 fully operational floors below were handed to the hotel in time for the Lions rugby tour in June 2018.
Construction access was a challenge at times – the site is on a busy corner for both pedestrians and vehicles, and there are public transport stops outside both entrances. Airedale St, a dead-end street which runs behind the building, was used for crane set-up and to manage most deliveries, which meant minimal neighbourhood disruption. Cantilevered scaffolding was used to build the top three levels.
Sustainability was top of mind for the developers. As well as revamping an existing building, they included features such as heat recovery systems that use heat from extracted bathroom air, high-efficiency natural gas boilers that work with the heat recovery system to warm the rooms, and LED lighting in all new-build areas and escape stairs. High-efficiency shower heads, tapware and cisterns minimise water use.
Four lifts and other services have all been upgraded and a building management system and electrical management system installed. A back-up generator can keep essential services running for extended periods without mains power. A future-proofed cable network has capacity for significantly increased in-room data usage.
The hotel is close to all amenities – the bus to the airport and local city buses stop at both entrances and it is only a short walk to the Britomart transport hub. The hotel is also close to the planned Albert St train station and provides cycle and scooter racks for guests.
FOUR POINTS BY SHERATON, AUCKLAND
396 Queen Street, Auckland
OWNER RUSSELL PROPERTY GROUP AND LOCKWOOD PROPERTIES – 396 QUEEN UNINCORPORATED JV
DEVELOPER RUSSELL PROPERTY GROUP
CONSTRUCTION DOMINION CONSTRUCTORS
ARCHITECT DALMAN ARCHITECTS (BASE BUILD)
STRUCTURAL ENGINEER AURECON
SERVICES, MECHANICAL ENGINEER HARRISON GRIERSON
QUANTITY SURVEYOR BARNES, BEAGLEY, DOHERR
OTHER CONSULTANTS INTERIOR DESIGNER: STUDIO DESIGN AND ARCHITECTURE; INTERIOR DESIGNER (CHURCHILL BAR): IZZARD DESIGN

