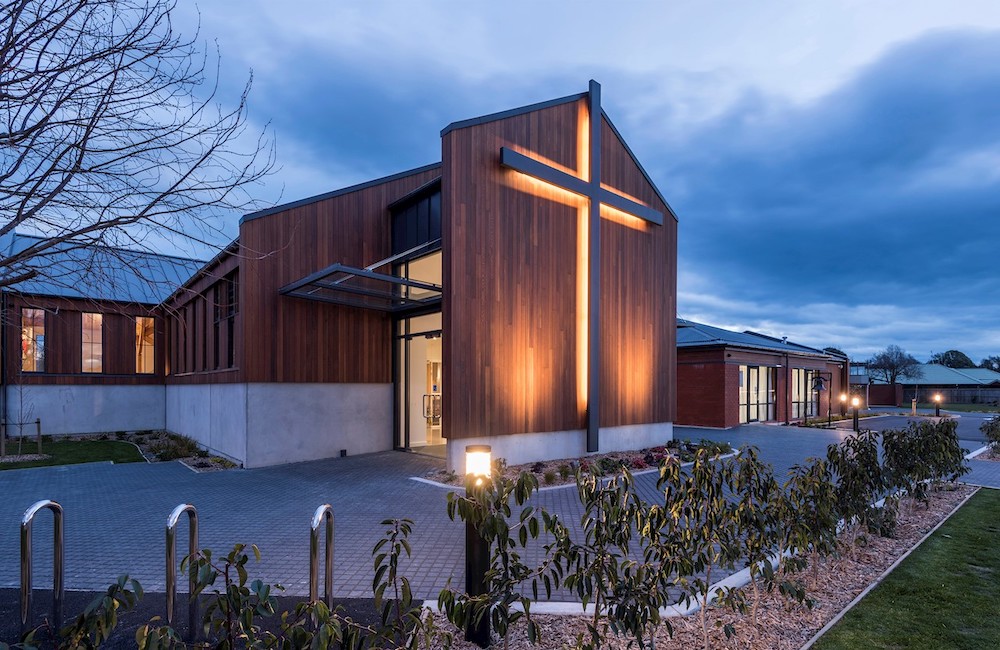As a result of the Canterbury earthquakes, the old brick church in the rural township of Lincoln was demolished. It had sat uncomfortably between the existing presbytery and parish centre, with car parking, on the junction of Gerald Street and West Belt.
The new St Patrick’s Church on the corner has a place of prominence on the site, acts as a beacon to the community and is not overshadowed by any other structures or facilities. As part of the project, the existing parish centre – undamaged by the quakes – was refurbished and upgraded. This provides a facility for parishioners to meet, socialise and enjoy community activities.
The design follows the guiding principles outlined in the document ‘God’s Dwelling Place, Building Firm in Faith’, prepared for the Catholic Diocese of Christchurch rebuild programme.
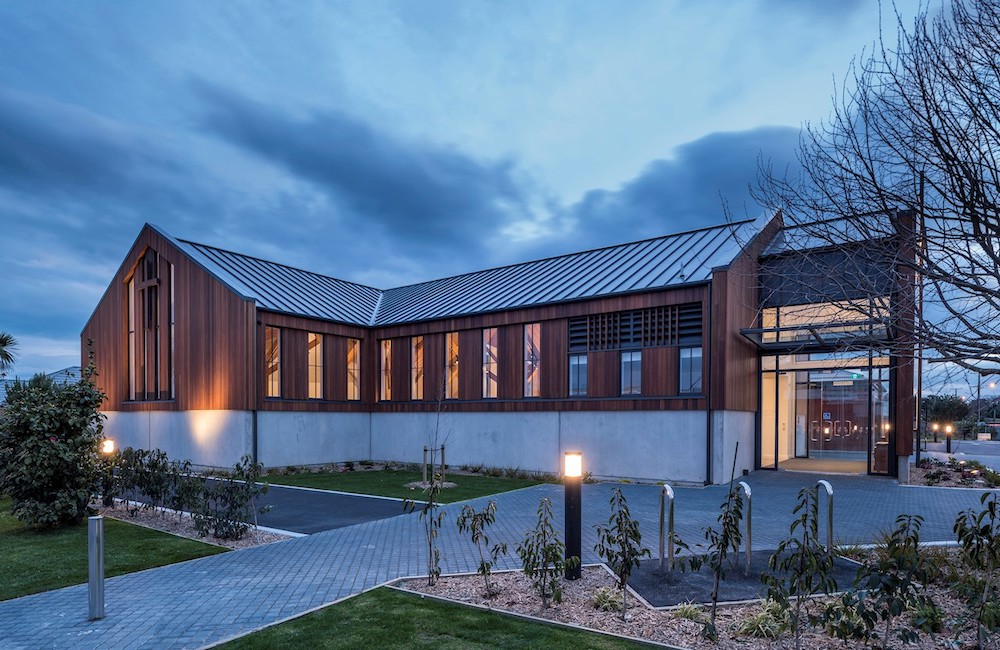
Due to the nature of church design and patterns of use, the planning team met some interesting challenges, says Shaun Mitchell, principal project manager for the Catholic Diocese of Christchurch. For example, the church’s voluminous interior and intermittent use doesn’t naturally allow for an energy-efficient approach to heating and air conditioning.
This drawback has been minimised by controlling the amount of fresh air using CO2 sensors, ensuring the right amount for the number of users inside the church at any given time.
There was also a desire to limit, or at least control, the level of natural daylight entering the main area to fit with church use. This is managed by an automated and dimming LED lighting system.
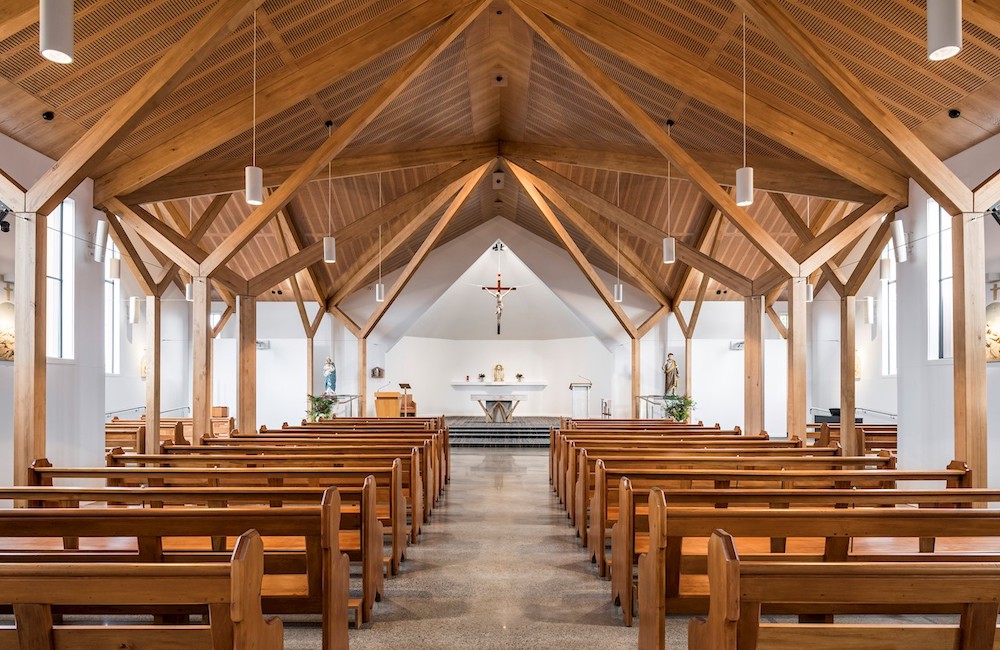
Resilience was critical to the structure but so was creating something aesthetically lovely, so the design called for the enduring beauty of natural finishes. The vaulted timber ceiling gives the nave a sense of vertical scale that reinforces the transcendence of the space. This contrasts with the lower ceiling of the narthex.
On the outside, the base is made of precast concrete panels that ground the vertical cedar shiplap boarding above. This design provides parishioners with privacy while a creating the feeling of structural permanence.
St Patrick’s Church also showcases the Diocese’s commitment to sustainability in its rebuild programme, says Mitchell.
Most of the timber used in the build was sourced from certified sustainable forests. Timber plays a significant part in the design of the new church, and ensuring its sustainability through schemes such as the Forest Stewardship Council was important to the Diocese.
Much of the furniture from the old church was brought out of storage. The re-use and refurbishment of existing timber pews and marble altar also helped to provide a link to the old church when establishing the new.
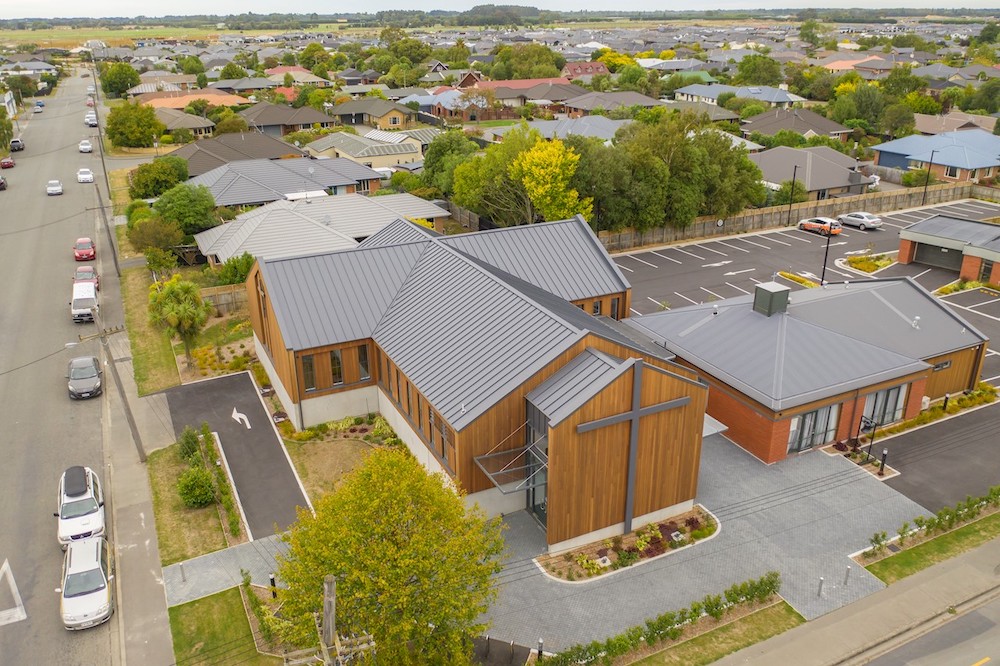
These two actions meant that the Diocese could reduce the carbon footprint significantly, compared to what it would have been if a more conventional steel structure was used, and if all the furniture was brand new.
Efforts are already bearing fruit. This is the Diocese’s second Green Star-rated church. It has been awarded a 4 Green Star Design Rating and an As Built Rating is being sought. To the best of the Diocese’s knowledge, St Patrick’s is only the second environmentally rated church in New Zealand.
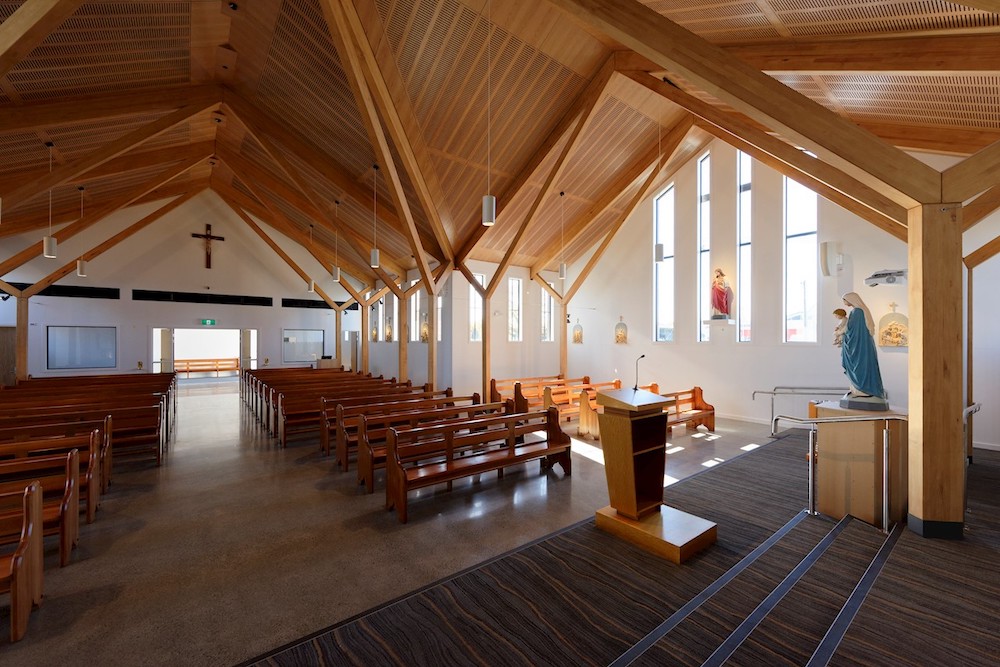
St Patrick’s Catholic Church
31 Gerald St, Lincoln, Waitaha Canterbury
OWNER ROMAN CATHOLIC BISHOP OF THE CATHOLIC DIOCESE OF CHRISTCHURCH CONSTRUCTION ARMITAGE WILLIAMS
ARCHITECT WSP
STRUCTURAL ENGINEER RUAMOKO SOLUTIONS
MECHANICAL ENGINEER TM CONSULTANTS
QUANTITY SURVEYOR RAWLINSONS

