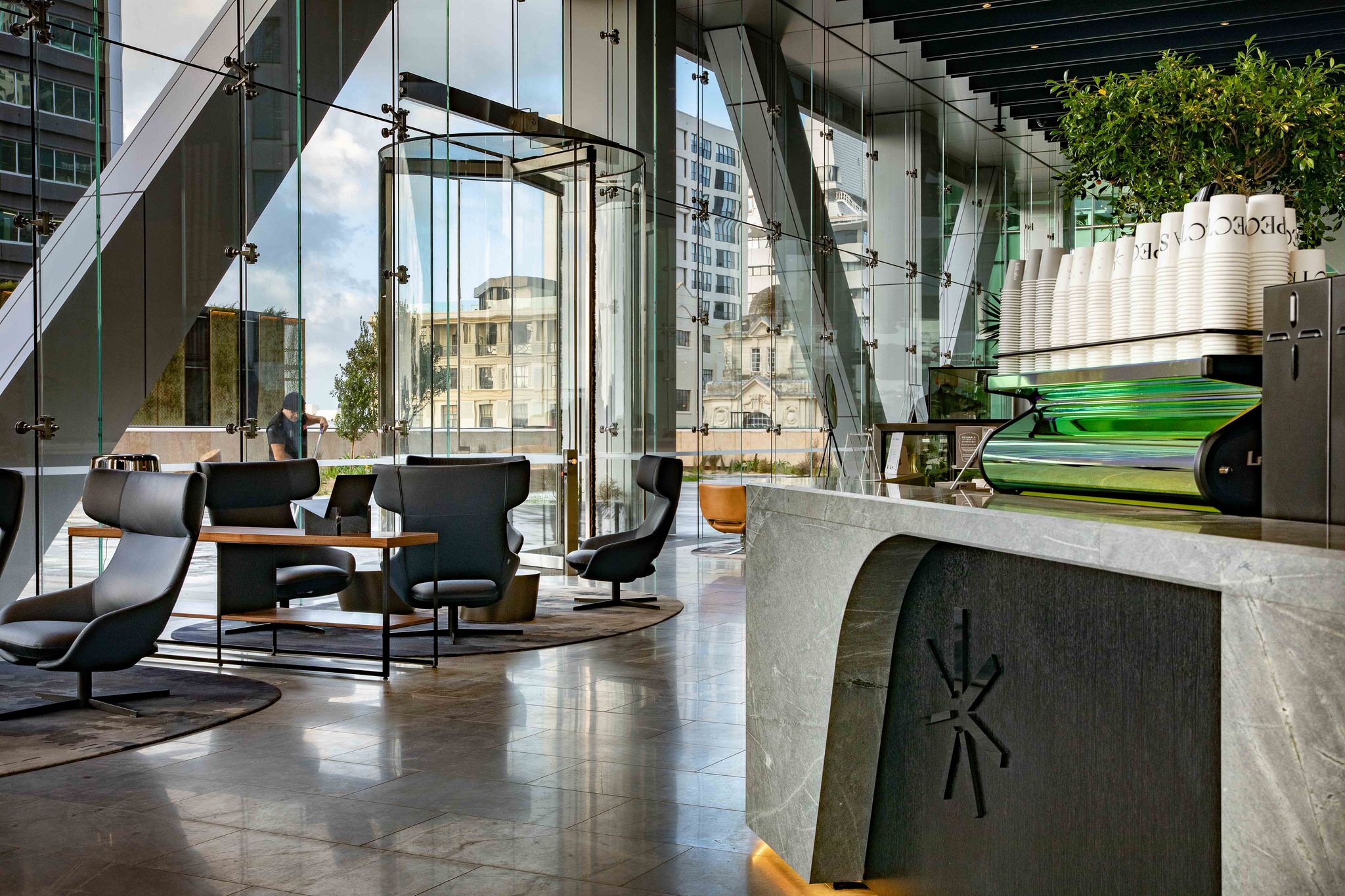As winner of both the RCP Commercial Office Property Award and the Rider Levett Bucknall Supreme Award, Commercial Bay’s PwC Tower is an outstanding mixed-use development that is a jewel in the crown of Auckland’s waterfront.
Commercial Bay is a city-defining project occupying an entire CBD block on Auckland’s harbour. It sits at the point where the historic ‘mercantile axis’ meets the emergent ‘waterfront axis’, so it’s a place that connects Aucklanders and visitors to the Waitemata- Harbour, as well as reviving a rich history as a base of trade and commerce. At the heart of this mixed-use development is the striking 39-level PwC Tower. The $1b project extends to 97,500sqm of built form and encompasses the city centre block from One Queen Street. The brief was to create Auckland’s most desirable commercial address – a world-class workplace supported by unparalleled occupant amenities, best-in-class retail and food, and superb connection to transport. That has translated into a building accommodating 120 retailers and hospitality venues, and three levels of basement car parking. Built by Fletcher Construction, the highly complex and challenging build saw Precinct Properties entering into a development agreement with City Rail Link (CRL). As a result, Precinct constructed the tunnels running beneath Commercial Bay. These amalgamate bus, rail and ferry infrastructure through a series of new public lanes.


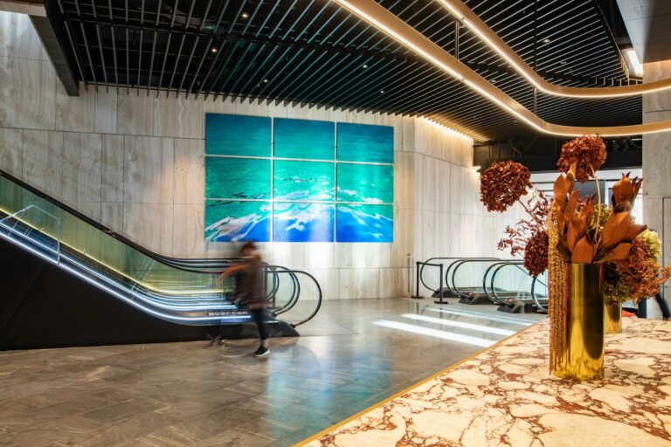
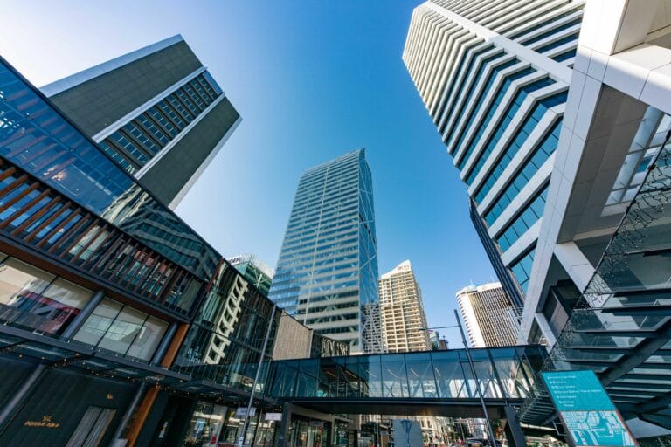
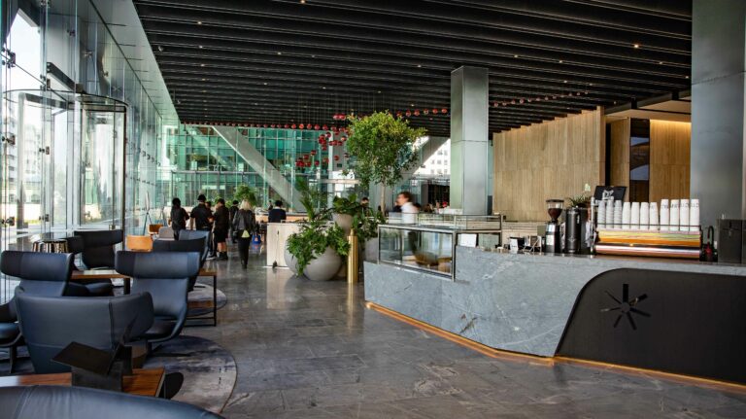
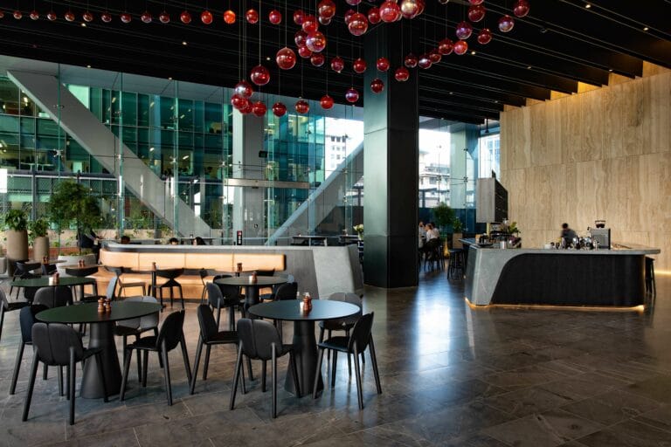
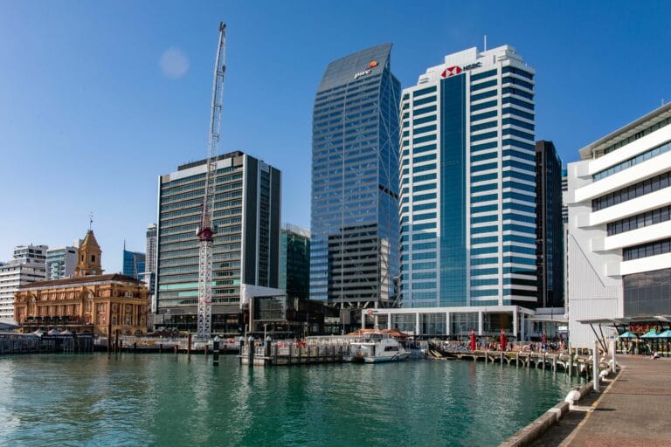
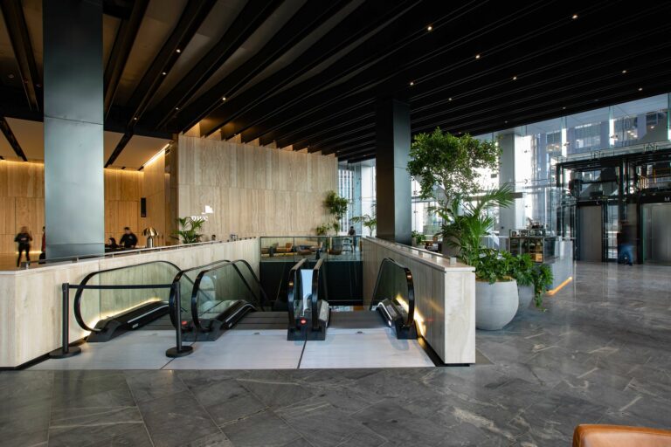
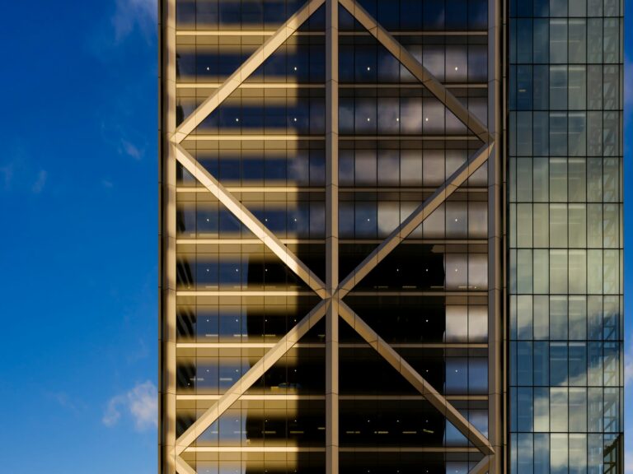
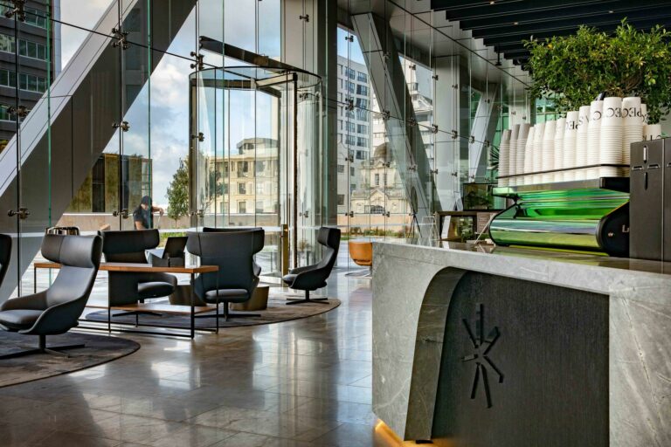
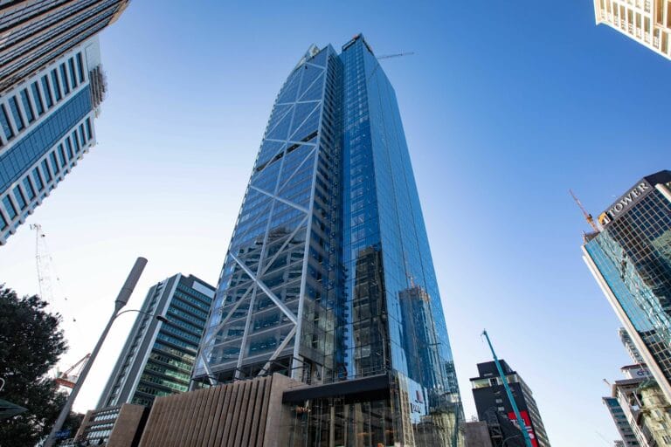

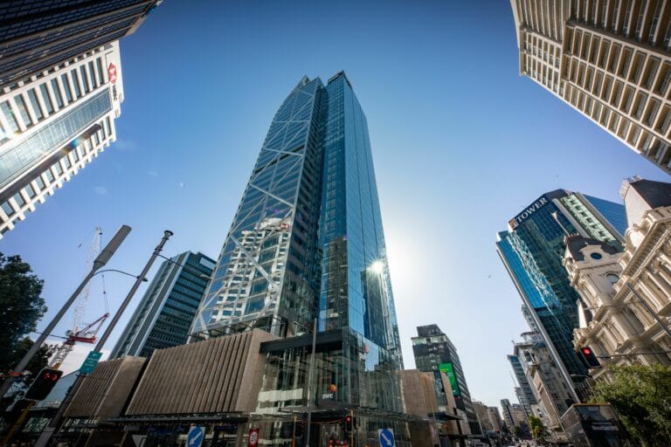
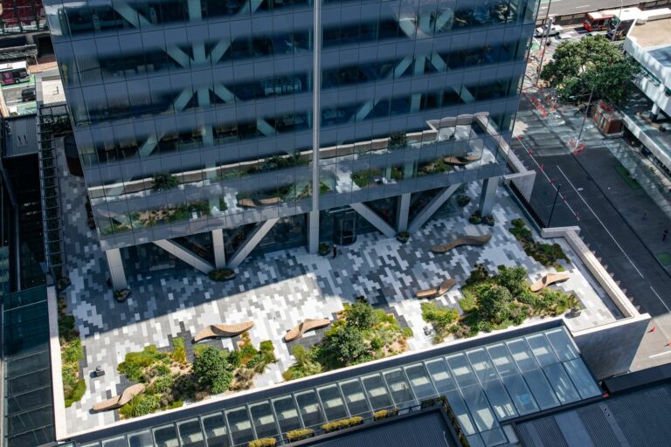
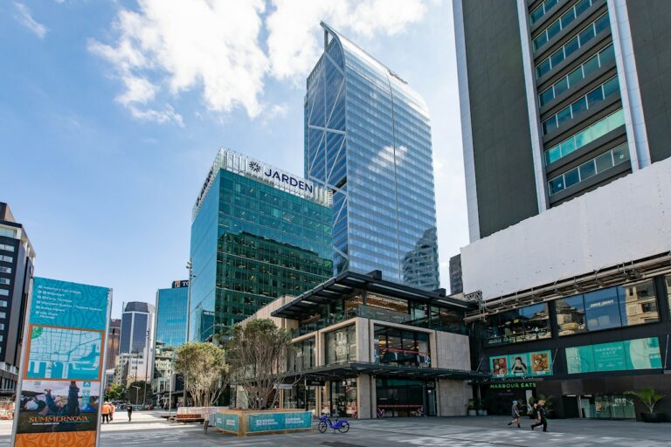
As winner of both the CBRE Commercial Office Property Award and the Rider Levett Bucknall Supreme Award, Commercial Bay’s PwC Tower is an outstanding mixed-use development that is a jewel in the crown of Auckland’s waterfront.
Commercial Bay is a city-defining project occupying an entire CBD block on Auckland’s harbour. It sits at the point where the historic ‘mercantile axis’ meets the emergent ‘waterfront axis’, so it’s a place that connects Aucklanders and visitors to the Waitemata- Harbour, as well as reviving a rich history as a base of trade and commerce. At the heart of this mixed-use development is the striking 39-level PwC Tower. The $1b project extends to 97,500sqm of built form and encompasses the city centre block from One Queen Street. The brief was to create Auckland’s most desirable commercial address – a world-class workplace supported by unparalleled occupant amenities, best-in-class retail and food, and superb connection to transport. That has translated into a building accommodating 120 retailers and hospitality venues, and three levels of basement car parking. Built by Fletcher Construction, the highly complex and challenging build saw Precinct Properties entering into a development agreement with City Rail Link (CRL). As a result, Precinct constructed the tunnels running beneath Commercial Bay. These amalgamate bus, rail and ferry infrastructure through a series of new public lanes.
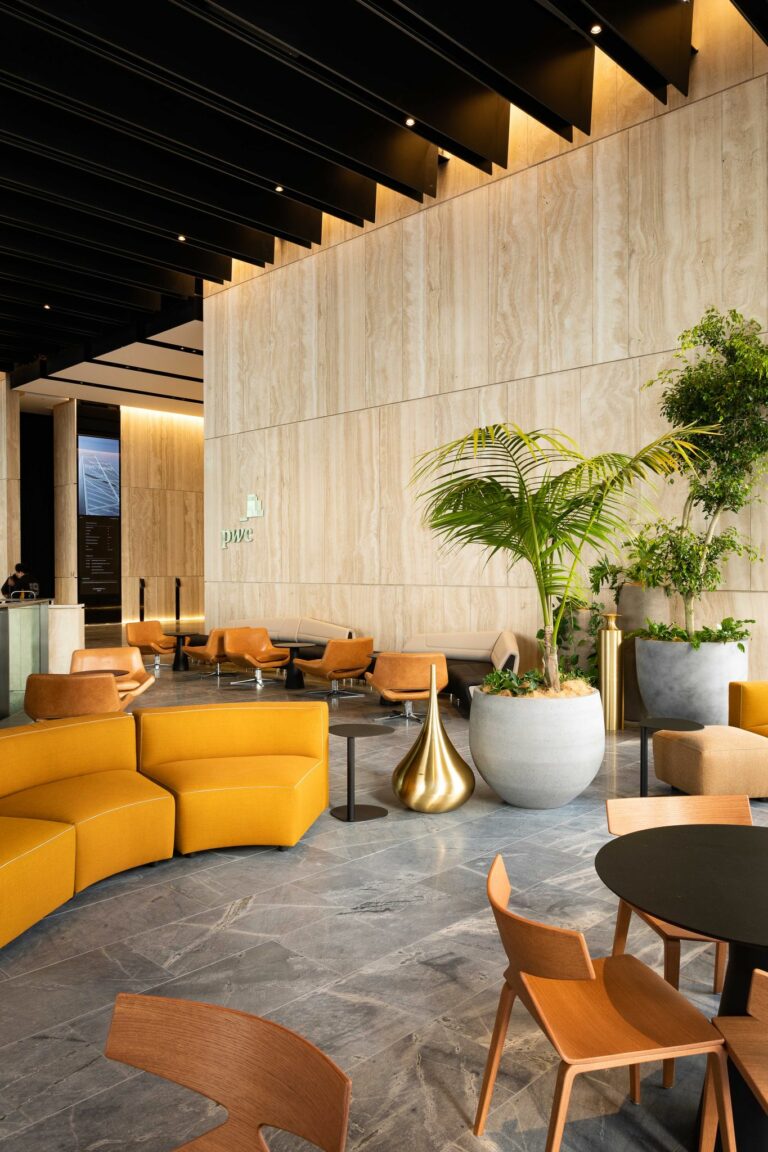
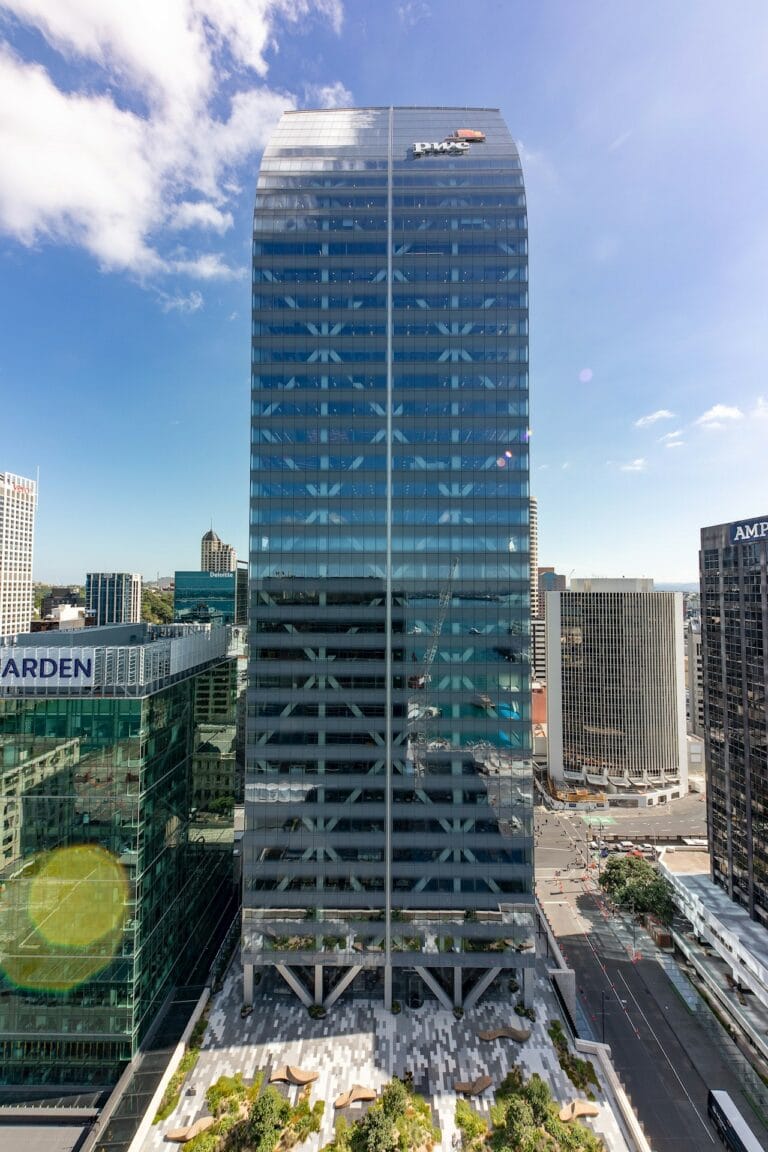
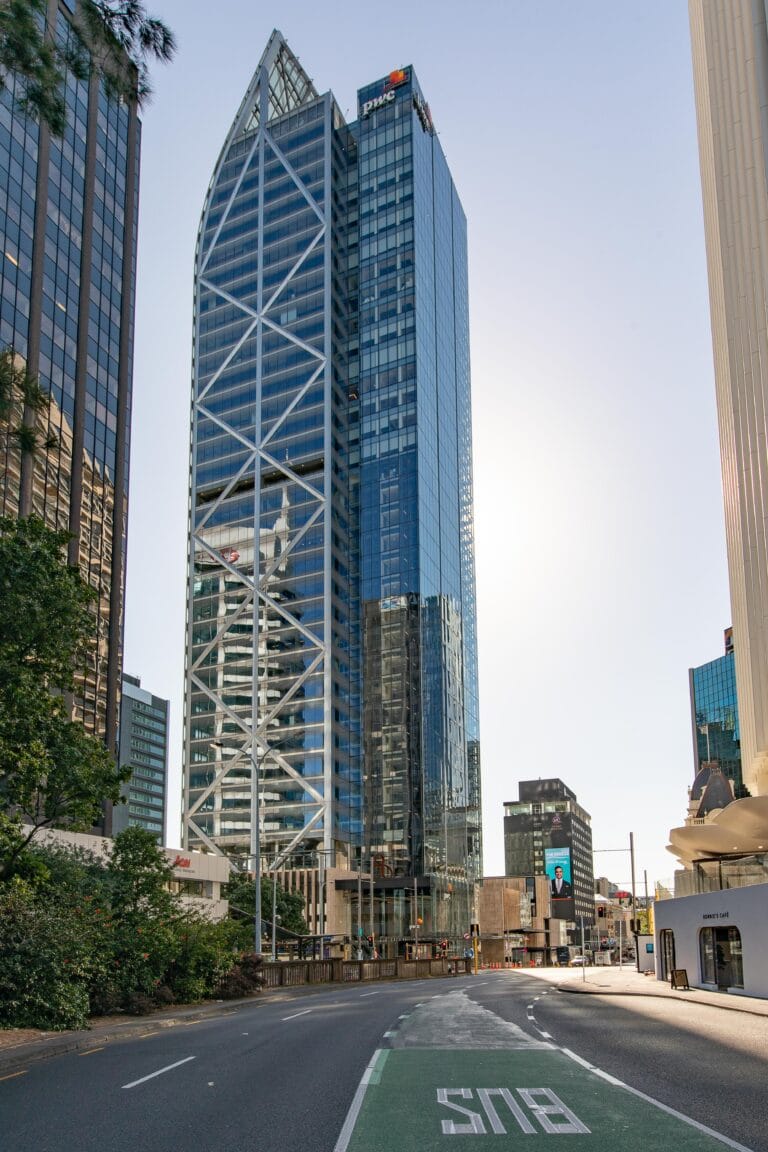
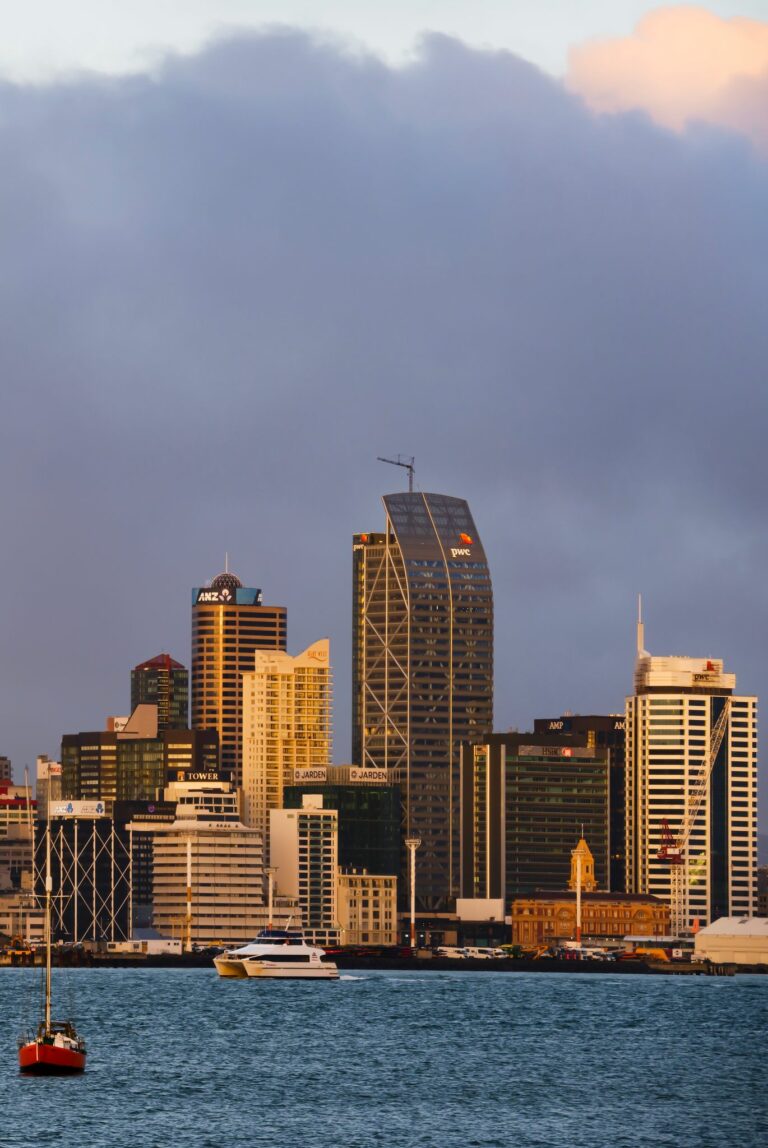
Commercial Bay’s location is a complex confluence of existing infrastructure and public space – four street edges with occupied commercial buildings, including an underground curved rail tunnel. The CRL tunnel, constructed as part of the project (beneath the PwC Tower), was fundamental to the development’s structure, floorplate shape, size, column distribution and side-core, which contains services. Auckland now has a building that has a striking effect on its skyline. The façade of the tower has a high-performance curtain wall with integrated aluminium inserts incorporating LED lighting. It terminates in a distinctive curved northern face and four-storey foil, which adds to the building’s skyline presence. To achieve a column-free ground-floor lobby, the roof has been cantilevered from the core and the facade is supported by 11m-high laminated glass fins – a globally unique engineering feat. The Sky Lobby is the antithesis of a traditional transitory foyer – occupiers and the public can collaborate and socialise here. Its elevated location means the street level remains a retail environment. Use of travertine, granite, stainless steel and timber create a premium experience throughout the precinct.
State-of-the-art fire protection systems are integrated across Commercial Bay. These detect problems and provide real-time information to relevant parties. As part of a push to change the way we think about transport in the CBD, the project provides lower than permitted on-site carparking. Instead, it provides cycle parking (208 spaces) and world-class, end-of-trip (EOT) worker amenities (40 showers) as incentives to change driving behaviour. “The PwC Tower redefines the way in which our clients work. Clients have access to an unsurpassed level of amenity,” says the chief executive of Precinct Properties, Scott Pritchard. “The EOT facilities, landscaped Sky Terrace, publicly accessible Sky Lobby, and adjoining retail and hospitality, make this a world-class commercial environment in New Zealand.” The development is seen as the next stage in Auckland’s transformation into an internationally renowned waterfront city and the new commercial hub of the CBD. “Commercial Bay is the jewel in Auckland’s crown,” says Pritchard. “With approximately 10,000 people working within the five interconnected office buildings throughout the precinct, we are confident it will bring continued revitalisation to the economy, as well as reinforce the importance of workplaces as a central place for people to come together and collaborate,” he adds.
PWC TOWER, COMMERCIAL BAY
15 Customs St West, Tamaki Makaurau Auckland
OWNER, DEVELOPER PRECINCT PROPERTIES NEW ZEALAND
CONSTRUCTION FLETCHER BUILDING
ARCHITECT WARREN AND MAHONEY IN PARTNERSHIP WITH WOODS BAGOT
SERVICE, MECHANICAL ENGINEER NORMAN, DISNEY & YOUNG
STRUCTURAL ENGINEER HOLMES CONSULTING
QUANTITY SURVEYOR RIDER LEVETT BUCKNALL
PROJECT MANAGER RCP
OTHER CONSULTANTS LANDLAB, BARKER & ASSOCIATES

